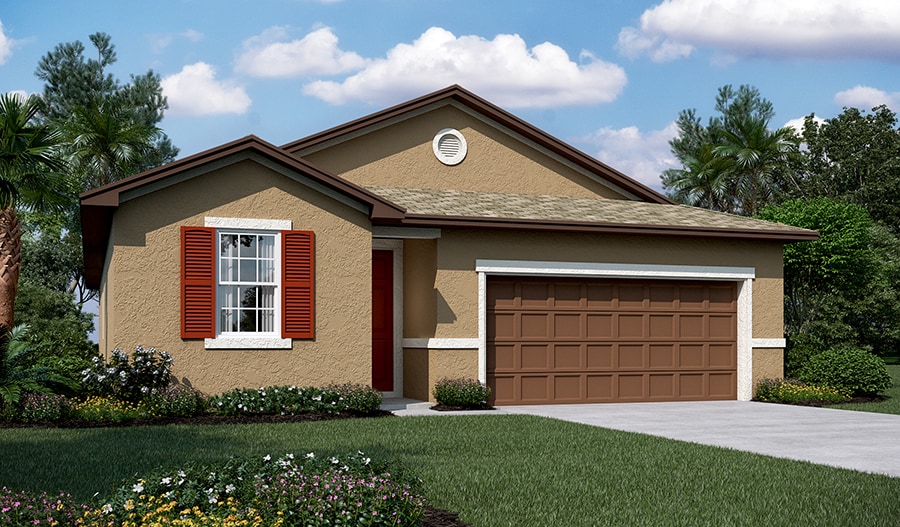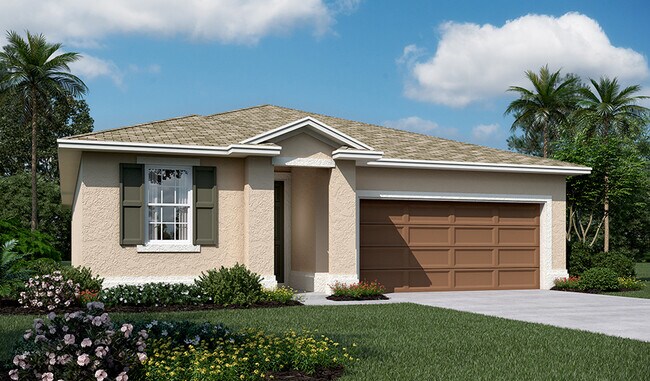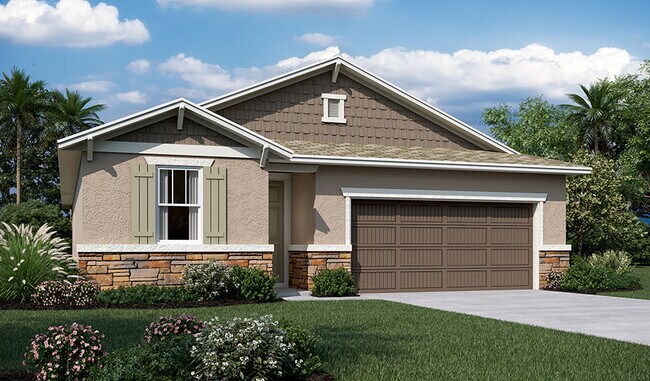
Lake Wales, FL 33859
Estimated payment starting at $1,919/month
Highlights
- Golf Course Community
- Primary Bedroom Suite
- Great Room
- New Construction
- Community Lake
- Private Yard
About This Floor Plan
The single-story Ruby plan was designed for entertaining, offering a generous great room, an open dining area and a relaxing covered patio. You'll also appreciate an impressive kitchen with a center island and a walk-in pantry, as well as a lavish primary suite with a private bath and an immense walk-in closet. This home will be built with either two secondary bedrooms and a study or three secondary bedrooms. A shared bath, a convenient laundry room and a 2-car garage complete this beautiful Seasons(tm) Collection home.
Builder Incentives
fixed rate or up to $25K in Flex Funds!
See this week's hot homes!
Download our FREE guide & stay on the path to healthy credit.
Sales Office
| Monday - Tuesday |
10:00 AM - 6:00 PM
|
| Wednesday |
12:00 PM - 6:00 PM
|
| Thursday - Saturday |
10:00 AM - 6:00 PM
|
| Sunday |
11:00 AM - 6:00 PM
|
Home Details
Home Type
- Single Family
Lot Details
- Private Yard
- Lawn
Parking
- 2 Car Attached Garage
- Front Facing Garage
Home Design
- New Construction
Interior Spaces
- 1,910 Sq Ft Home
- 1-Story Property
- Great Room
- Open Floorplan
- Dining Area
Kitchen
- Breakfast Area or Nook
- Eat-In Kitchen
- Breakfast Bar
- Walk-In Pantry
- Kitchen Island
Bedrooms and Bathrooms
- 4 Bedrooms
- Primary Bedroom Suite
- Walk-In Closet
- 2 Full Bathrooms
- Primary bathroom on main floor
- Secondary Bathroom Double Sinks
- Private Water Closet
- Bathtub with Shower
- Walk-in Shower
Laundry
- Laundry Room
- Laundry on lower level
Outdoor Features
- Covered Patio or Porch
Utilities
- Air Conditioning
- Central Heating
Community Details
Overview
- No Home Owners Association
- Community Lake
Recreation
- Golf Course Community
- Pickleball Courts
- Community Playground
- Community Pool
- Park
- Tot Lot
- Dog Park
Map
Other Plans in Annabelle Estates
About the Builder
- Annabelle Estates
- Annabelle Estates
- 4615 Linda St
- 4623 Linda St
- 4619 Linda St
- 4611 Linda St
- 4607 Linda St
- 4035 Penelope Ave
- Annabelle Estates
- Peace Creek Reserve - Estate Key Collection
- 960 Albritton Way
- Peace Creek Reserve - Manor Key Collection
- 0 Mountain Lake Cut Off Rd Unit P4922237
- 235 W Lake Wales Rd S
- 4031 Penelope Ave
- 126 W Northside Dr
- 0 State Road 60 Unit MFRP4934750
- 0 State Road 60 W
- 0 Thompson Nursery Rd
- VillaMar
Ask me questions while you tour the home.


