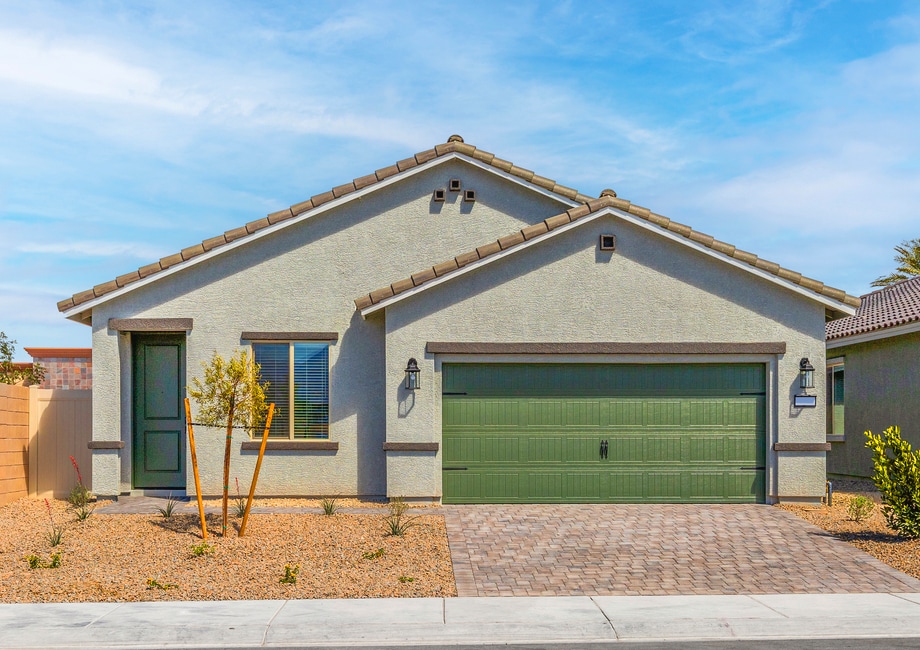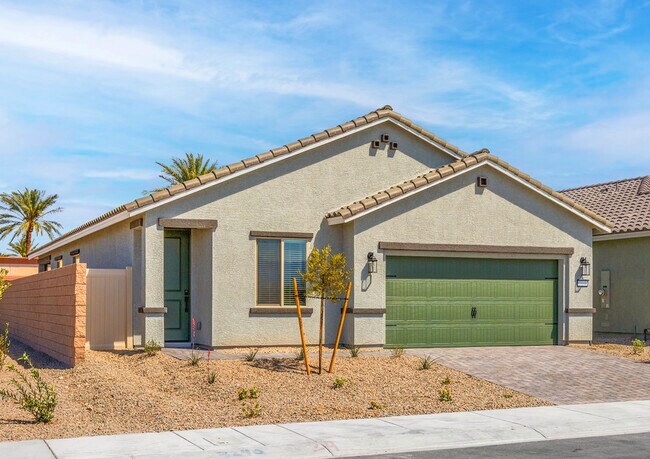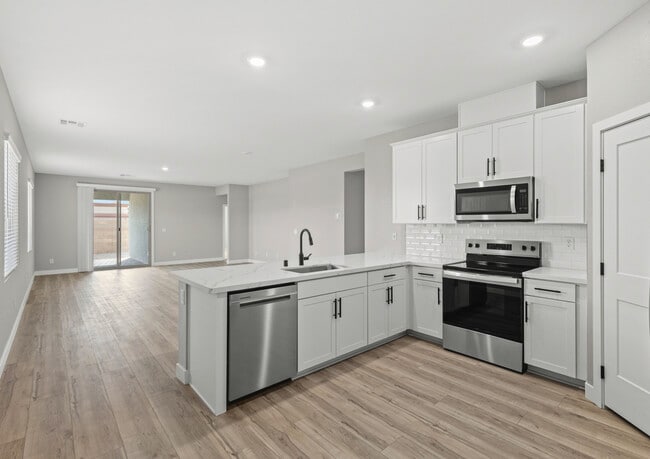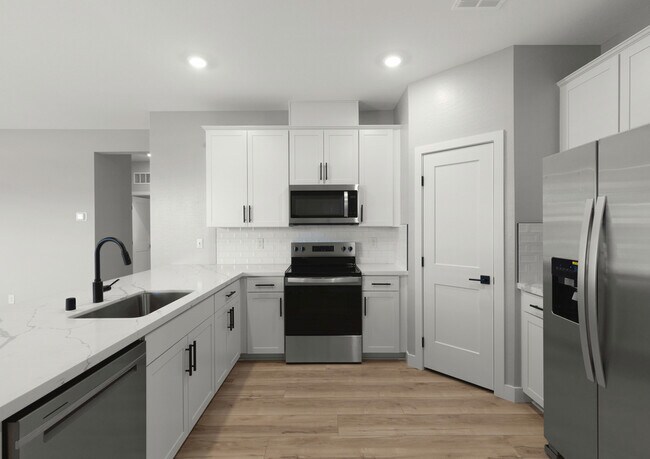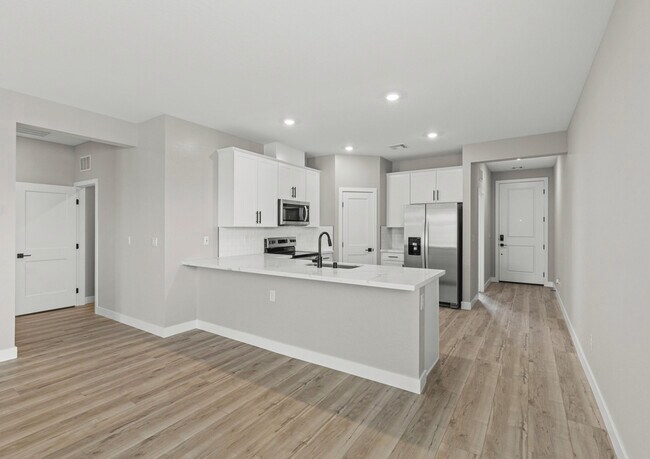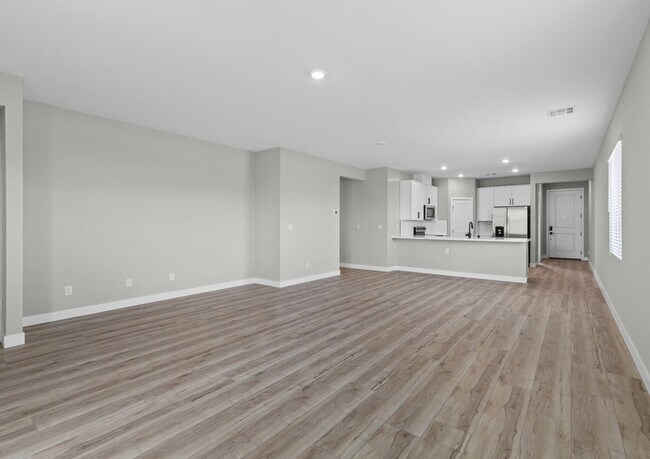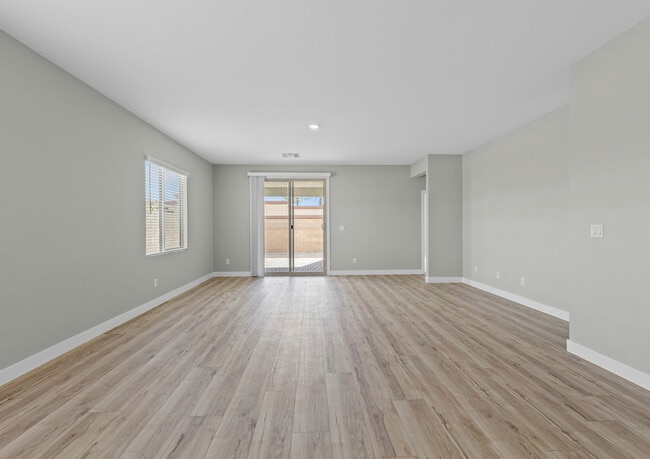
Verified badge confirms data from builder
North Las Vegas, NV 89032
Estimated payment starting at $2,965/month
Total Views
4,027
4
Beds
2
Baths
1,795
Sq Ft
$268
Price per Sq Ft
Highlights
- New Construction
- Primary Bedroom Suite
- Modern Architecture
- Gourmet Kitchen
- Whirlpool Built-In Refrigerator
- High Ceiling
About This Floor Plan
The Ruby is a thoughtfully designed floor plan with an open-concept layout that effortlessly connects the spacious living area, upgraded kitchen, and cozy dining room. With luxury finishes and modern upgrades throughout, it offers a perfect balance of style and functionality. Whether you're entertaining guests or relaxing at home, the Ruby provides a comfortable and inviting space for all occasions. Don’t miss your chance to call the Ruby your home!
Sales Office
Hours
| Monday - Tuesday |
11:00 AM - 7:00 PM
|
| Wednesday - Saturday |
8:30 AM - 7:00 PM
|
| Sunday |
10:30 AM - 7:00 PM
|
Office Address
4461 Pioche Ave
North Las Vegas, NV 89032
Driving Directions
Home Details
Home Type
- Single Family
Lot Details
- Lawn
Parking
- 2 Car Attached Garage
- Front Facing Garage
Home Design
- New Construction
- Modern Architecture
Interior Spaces
- 1,795 Sq Ft Home
- 1-Story Property
- High Ceiling
- Ceiling Fan
- Recessed Lighting
- Double Pane Windows
- Blinds
- Living Room
- Dining Room
- Open Floorplan
- Luxury Vinyl Plank Tile Flooring
Kitchen
- Gourmet Kitchen
- Breakfast Bar
- Walk-In Pantry
- Whirlpool Electric Built-In Range
- ENERGY STAR Range
- Whirlpool Built-In Microwave
- Whirlpool Built-In Refrigerator
- ENERGY STAR Qualified Dishwasher
- Dishwasher
- Stainless Steel Appliances
- Kitchen Island
- Quartz Countertops
- Stainless Steel Countertops
- Solid Wood Cabinet
Bedrooms and Bathrooms
- 4 Bedrooms
- Primary Bedroom Suite
- Walk-In Closet
- Powder Room
- 2 Full Bathrooms
- Secondary Bathroom Double Sinks
- Dual Vanity Sinks in Primary Bathroom
- Private Water Closet
- Bathtub with Shower
- Walk-in Shower
Laundry
- Laundry Room
- Laundry on main level
- Washer and Dryer Hookup
Outdoor Features
- Covered Patio or Porch
- Outdoor Grill
- Barbecue Stubbed In
Utilities
- Central Heating and Cooling System
- Programmable Thermostat
- Smart Outlets
- High Speed Internet
- Cable TV Available
Community Details
Overview
- No Home Owners Association
Amenities
- Community Barbecue Grill
- Picnic Area
- Children's Playroom
Recreation
- Community Playground
- Park
- Tot Lot
- Event Lawn
Map
Other Plans in Cheyenne Valley
About the Builder
LGI Homes, Inc. is a publicly traded residential homebuilding company headquartered in The Woodlands, Texas. Founded in 2003, the company designs, constructs, and sells new single-family homes and master-planned communities across the United States, with a primary focus on entry-level and first-time homebuyers. LGI Homes operates a vertically integrated business model that includes land acquisition, development, construction, marketing, and direct sales. From its corporate headquarters on Lake Robbins Drive, LGI Homes oversees national operations spanning more than 20 states and 30+ markets, including Texas, the Southeast, Midwest, and Western U.S. regions. The company is known for its standardized floor plans, streamlined construction process, and its CompleteHome™ package, which includes upgraded features and appliances as standard offerings. LGI Homes became a publicly traded company in 2013 and has since grown into one of the top-10 largest homebuilders in the United States by closings. As of 2024, the company reported annual revenues exceeding $2 billion and employed more than 1,200 people nationwide. The Woodlands headquarters functions as the central hub for executive leadership, finance, marketing, land acquisition, operations, and corporate strategy.
Nearby Homes
- Cheyenne Valley
- 0 W Cheyenne Ave
- 5300 Ricky Rd
- 3500 N Rancho Dr
- 0 W San Miguel Ave
- 3300 Michael Way
- 2334 N Michael Way
- 2200 N Decatur Blvd
- 0 Tuffer Ln
- 3524 Simmons St
- 0 Jone Unit 2603085
- 0 N Ernest St
- 0 Hickam Ave
- 3834 W Gowan Rd
- Rosa Point
- 1859 N Decatur Blvd
- 0 Clayton Unit 2712913
- 00 Ward
- Simmance
- 3355 Clayton St
Your Personal Tour Guide
Ask me questions while you tour the home.
