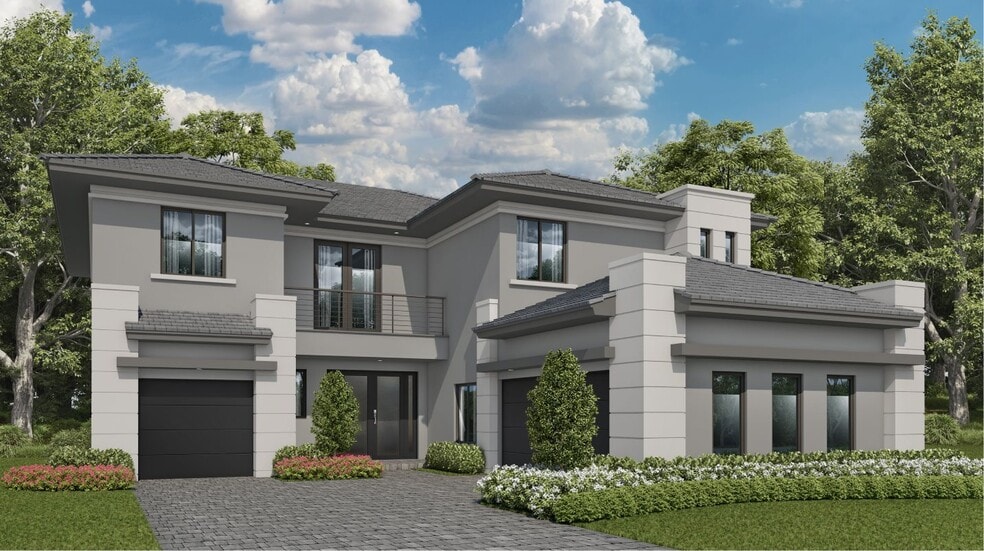
Estimated payment starting at $14,906/month
Total Views
17,774
5
Beds
4.5
Baths
4,104
Sq Ft
$586
Price per Sq Ft
Highlights
- New Construction
- Primary Bedroom Suite
- Loft
- Vineland K-8 Center Rated A-
- Built-In Freezer
- High Ceiling
About This Floor Plan
This two-story home was designed with entertaining in mind, showcasing a spacious formal dining and living room that offers access to the covered terrace. The family room, kitchen and breakfast area share a footprint toward the back of the home for casual family-style living. A game room and secondary bedroom are also located on the first floor. Four more bedrooms surround a loft on the second floor, including the expansive owner’s suite.
Sales Office
All tours are by appointment only. Please contact sales office to schedule.
Office Address
This address is an offsite sales center.
11180 SW 90th Ave
Miami, FL 33176
Home Details
Home Type
- Single Family
Parking
- 3 Car Attached Garage
- Side Facing Garage
Taxes
- 1.32% Estimated Total Tax Rate
Home Design
- New Construction
Interior Spaces
- 4,104 Sq Ft Home
- 2-Story Property
- Coffered Ceiling
- High Ceiling
- Recessed Lighting
- Smart Doorbell
- Family Room
- Sitting Room
- Living Room
- Formal Dining Room
- Loft
- Game Room
- Smart Thermostat
Kitchen
- Breakfast Area or Nook
- Eat-In Kitchen
- Double Oven
- Cooktop
- Range Hood
- Built-In Freezer
- Built-In Refrigerator
- Dishwasher
- Quartz Countertops
- Flat Panel Kitchen Cabinets
- Disposal
Flooring
- Tile
- Luxury Vinyl Plank Tile
Bedrooms and Bathrooms
- 5 Bedrooms
- Primary Bedroom Suite
- Walk-In Closet
- Jack-and-Jill Bathroom
- Powder Room
- In-Law or Guest Suite
- Quartz Bathroom Countertops
- Split Vanities
- Dual Sinks
- Private Water Closet
- Bathtub with Shower
- Walk-in Shower
- Ceramic Tile in Bathrooms
Laundry
- Laundry Room
- Laundry on lower level
- Washer and Dryer Hookup
Outdoor Features
- Balcony
- Covered Patio or Porch
- Terrace
Additional Features
- Hand Rail
- Central Heating and Cooling System
Community Details
- No Home Owners Association
Map
Other Plans in Killian Grove
About the Builder
Since 1954, Lennar has built over one million new homes for families across America. They build in some of the nation’s most popular cities, and their communities cater to all lifestyles and family dynamics, whether you are a first-time or move-up buyer, multigenerational family, or Active Adult.
Nearby Homes
- Killian Grove
- 8620 SW 112th St
- 11395 SW 88th Ave
- 8259 SW 120th Terrace
- 7900 SW 118th St
- 7725 SW 114th St
- 11600 SW 77th Ave
- 12581 SW 82nd Ave
- 7840 SW 98th St
- 12840 SW 83rd Ct
- 8045 SW 128th St
- 8275 SW 93rd St
- 9840 SW 104th St
- 7400 SW 98th St
- 9840 SW 73rd Ct
- 07325 SW 102nd St
- 7400 SW 127th St
- 7220 SW 125th St
- 11353 SW 69th Ct
- 7605 SW 134th St






