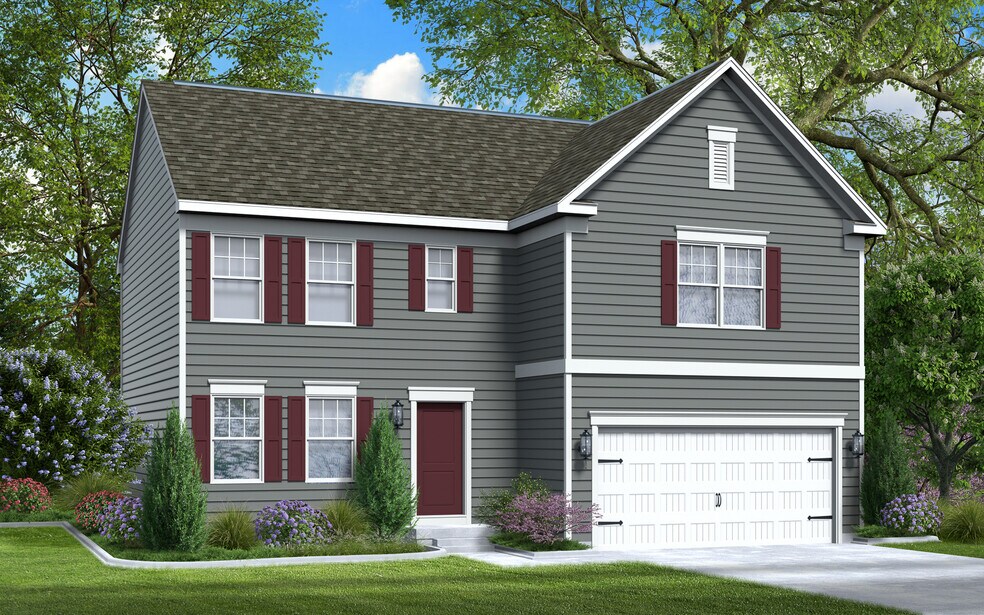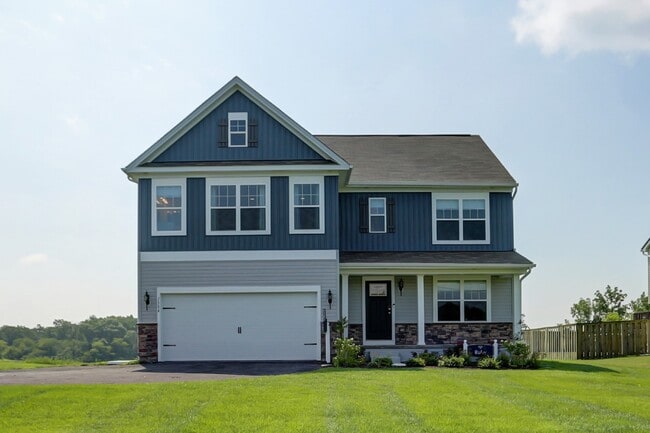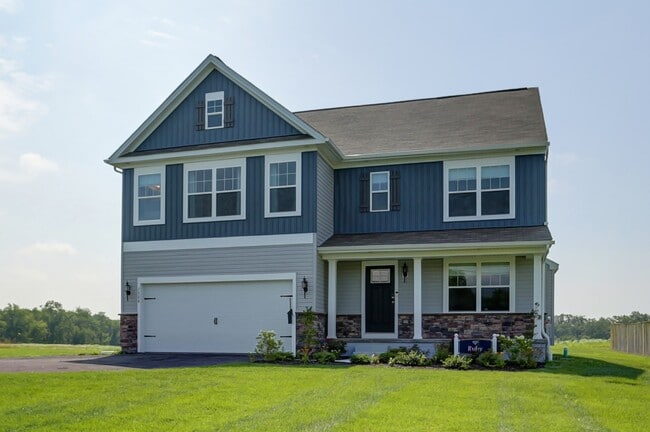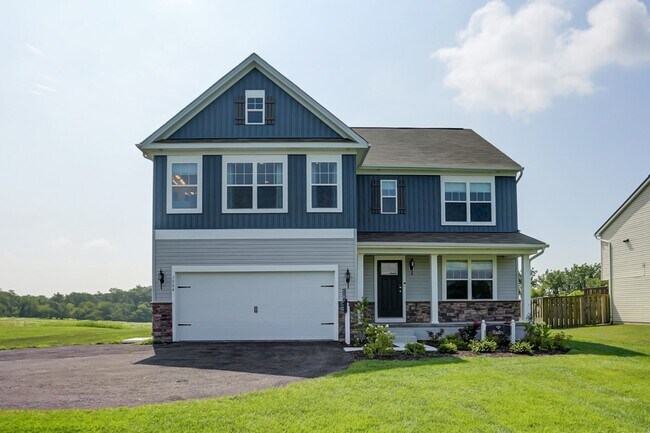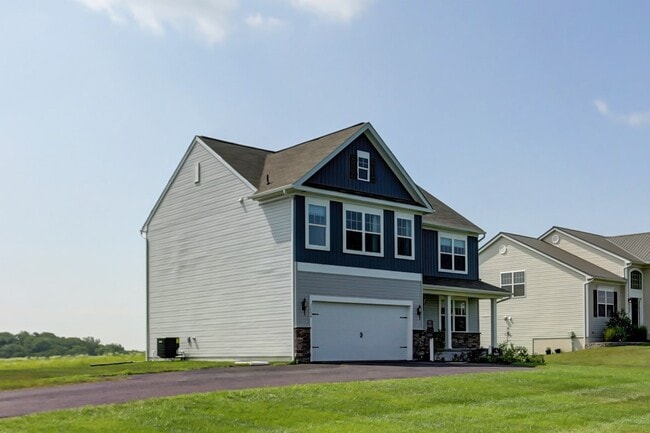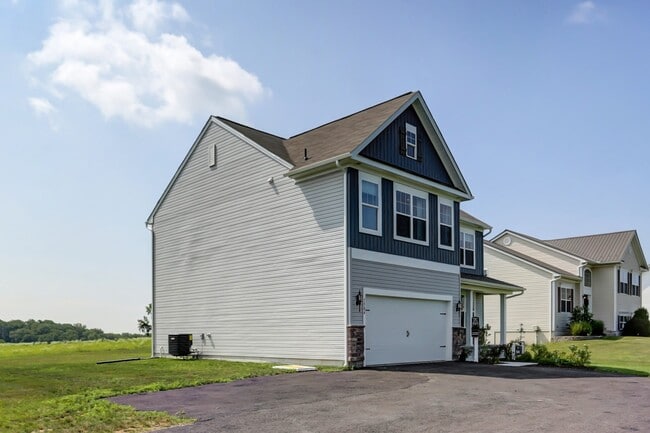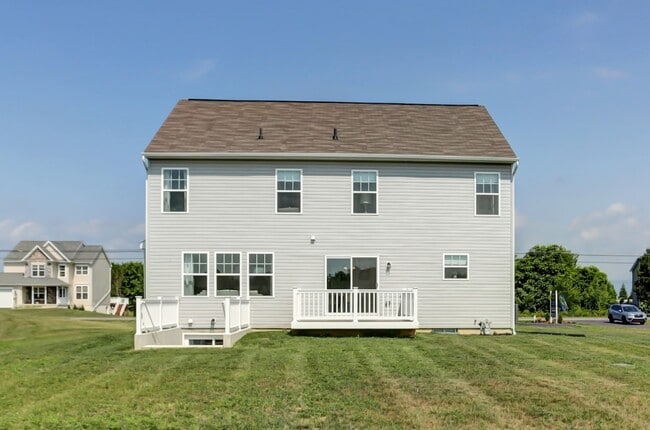
Estimated payment starting at $2,469/month
Highlights
- New Construction
- Primary Bedroom Suite
- Breakfast Area or Nook
- Northeastern Senior High School Rated A-
- Great Room
- 2 Car Attached Garage
About This Floor Plan
As you walk in the first floor is an expansive, open floorplan of the Choice Room, Great Room, Breakfast Nook, and kitchen. The openness of these areas offers plenty of space and ease for informal dining and entertaining. The choice room has the option of substituting it with a private library that can be used as a home office or playroom. The Kitchen has a tremendous amount of space, plenty of cabinets, and a deep pantry, making storage plentiful and organization easy. Add to the Kitchen's counter space and cabinet storage with an optional kitchen island.As you climb up the stairs to the second floor you find a generous Owner's Suite with a walk-in closet and a private bathroom with a large shower, double vanity, and private water closet. The Owner's Suite shares the level with three additional bedrooms, a laundry room, a full hall bath, and a large loft area. The loft area may be optionally converted to a fifth bedroom.
Sales Office
All tours are by appointment only. Please contact sales office to schedule.
| Monday |
Contact for Hours
|
| Tuesday |
Contact for Hours
|
| Wednesday |
Contact for Hours
|
| Thursday |
Contact for Hours
|
| Friday |
Contact for Hours
|
| Saturday |
11:00 AM - 5:00 PM
|
| Sunday |
11:00 AM - 5:00 PM
|
Home Details
Home Type
- Single Family
Parking
- 2 Car Attached Garage
- Front Facing Garage
Home Design
- New Construction
Interior Spaces
- 2-Story Property
- Formal Entry
- Great Room
- Living Room
- Dining Room
Kitchen
- Breakfast Area or Nook
- Dishwasher
- Kitchen Fixtures
Bedrooms and Bathrooms
- 4 Bedrooms
- Primary Bedroom Suite
- Walk-In Closet
- Powder Room
- Bathroom Fixtures
- Bathtub with Shower
- Walk-in Shower
Laundry
- Laundry Room
- Laundry on upper level
Community Details
Amenities
- Shops
Recreation
- Trails
Map
Other Plans in Lexington Estates
About the Builder
- Lexington Estates
- 160 Champions Dr
- 6 Bentley Ct
- 1335 York Haven Rd
- 0 Hemlock Rd
- Lot 48 Scarlet Oak Dr
- Lot 29 Scarlet Oak Dr
- Lot 50 Scarlet Oak Dr
- Lot 49 Scarlet Oak Dr
- Lot 47 Scarlet Oak Dr
- Lot 46 Scarlet Oak Dr
- Lot 45 Scarlet Oak Dr
- 0 Old Trail Rd Unit PAYK2082112
- 0 Pines Rd Unit 1002665639
- 180 York Rd
- Park Place Old Trail Rd
- 0 Vista Cir
- 0 Lewisberry Rd
- 0 Potts Hill Rd - Lot 2 (D-2)
- 870 Conewago Ave
