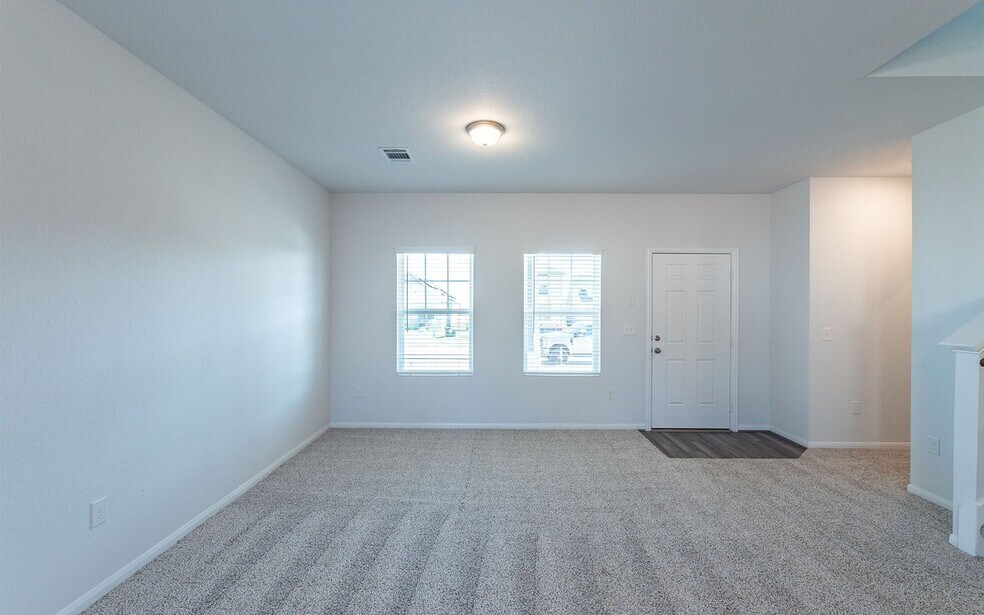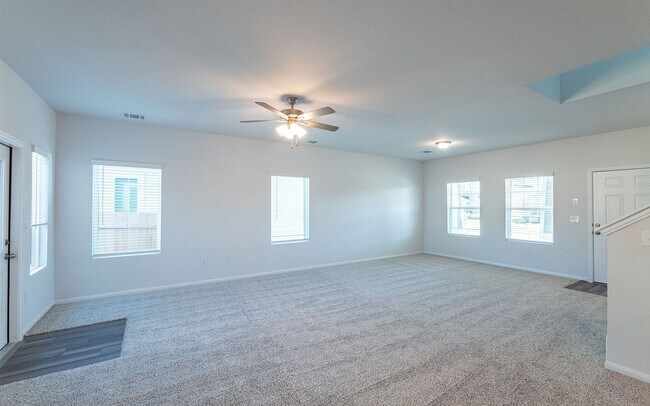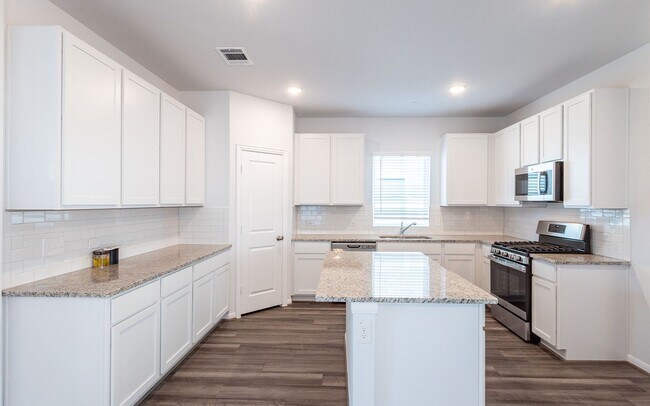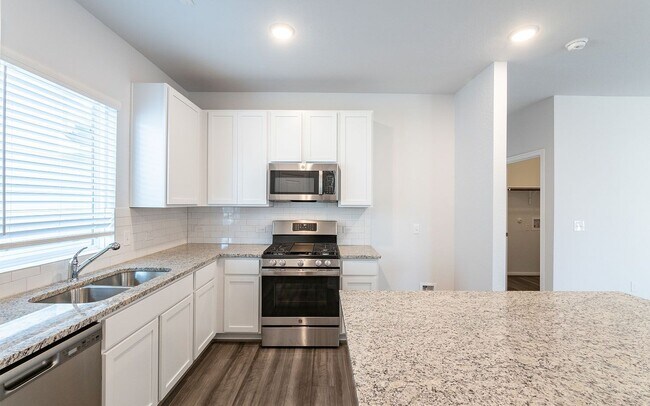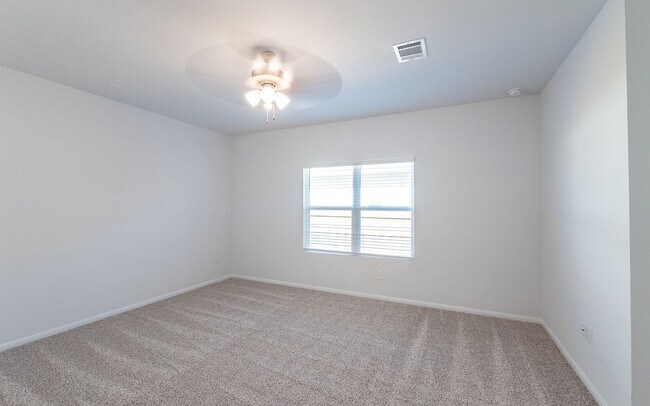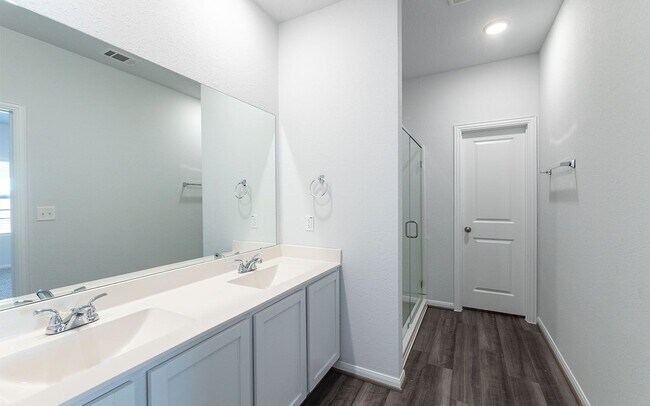
Estimated payment starting at $2,141/month
Highlights
- New Construction
- Primary Bedroom Suite
- Lawn
- Jack C Hays High School Rated A-
- Main Floor Primary Bedroom
- Game Room
About This Floor Plan
The fabulously designed Ruby floor plan is for the family that wants it all. This beautiful three-bedroom, two-and a half bath home features a spacious front porch, perfect for drinking your morning coffee or lounging in a rocking chair. Upon entering the home, you are greeted by the welcoming dining room and the massive family room combination, along with the convenient downstairs powder room and extra storage closet. The conjoined family and dining areas reside directly adjacent to the open-concept kitchen, making this the perfect space for gatherings of any size for any occasion! Your kitchen boasts outstanding features such as granite countertops, flat-panel birch cabients, industry-leading appliances, as well as an oversized walk-in pantry. You even have the option of including a kitchen island, should you need more counter space. From your family room, you are granted access to your backyard which has the option of including a covered patio leading directly to your two-car garage! Make your way to the back of the home, where the secluded master suite resides. Your elegant master bathroom holds cultured marble countertops, the option for dual vanities, and a large walk-in closet. Enhance your master bathroom by upgrading to a master super shower with standard dual vanities instead! The opportunities are limitless with the Ruby floor plan. Head upstairs and you will discover a huge gameroom that the kids will love, as well as the two remaining bedrooms while the second bedroom boasts a walk-in closet. The full secondary bathroom lies in between both bedrooms for the kids' or your guests' convenience. The Ruby plan has just enough space for your family to live comfortably and flexibly as there are enough options and amenities that the entire family will enjoy. Rest assured, with the Ruby plan, you will cherish each moment with all of the space and opportunities you have. Explore the possibilities to personalize your Ruby home the way you have always envisioned.
Builder Incentives
Years: 1-2: 3.99% - Years 3-30: 499% Fixed Mortgage Rate.
Sales Office
| Monday - Saturday |
10:00 AM - 6:00 PM
|
| Sunday |
12:00 PM - 6:00 PM
|
Home Details
Home Type
- Single Family
HOA Fees
- $35 Monthly HOA Fees
Parking
- 2 Car Attached Garage
- Rear-Facing Garage
Taxes
- Public Improvements District Tax
- 2.22% Estimated Total Tax Rate
Home Design
- New Construction
Interior Spaces
- 1,895 Sq Ft Home
- 2-Story Property
- Living Room
- Family or Dining Combination
- Game Room
Kitchen
- Built-In Microwave
- Dishwasher
- Kitchen Island
- Disposal
Bedrooms and Bathrooms
- 3 Bedrooms
- Primary Bedroom on Main
- Primary Bedroom Suite
- Walk-In Closet
- Powder Room
- Primary bathroom on main floor
- Dual Vanity Sinks in Primary Bathroom
- Private Water Closet
- Bathtub with Shower
- Walk-in Shower
Laundry
- Laundry Room
- Laundry on lower level
- Washer and Dryer Hookup
Additional Features
- Covered Patio or Porch
- Lawn
- Central Heating and Cooling System
Community Details
Overview
- Association fees include ground maintenance
Recreation
- Community Playground
Map
Other Plans in Paramount
About the Builder
- Paramount
- Paramount
- Opal Meadows
- Waterstone Village
- Opal Ranch
- Waterstone Crossing
- TBD W Allen St
- 204 Lehman Rd
- Blanco Vista
- 313 N Front St
- TBD Austin St
- 0 Austin St
- Blanco Vista
- Waterstone - Highlands Collections
- Waterstone - Classic Collection
- Waterstone - Stonehill Collection
- Waterstone - Claremont Collection
- 25 Cortez St
- 1113 N Old Highway 81
- TBD Old San Antonio-Austin Post Rd
