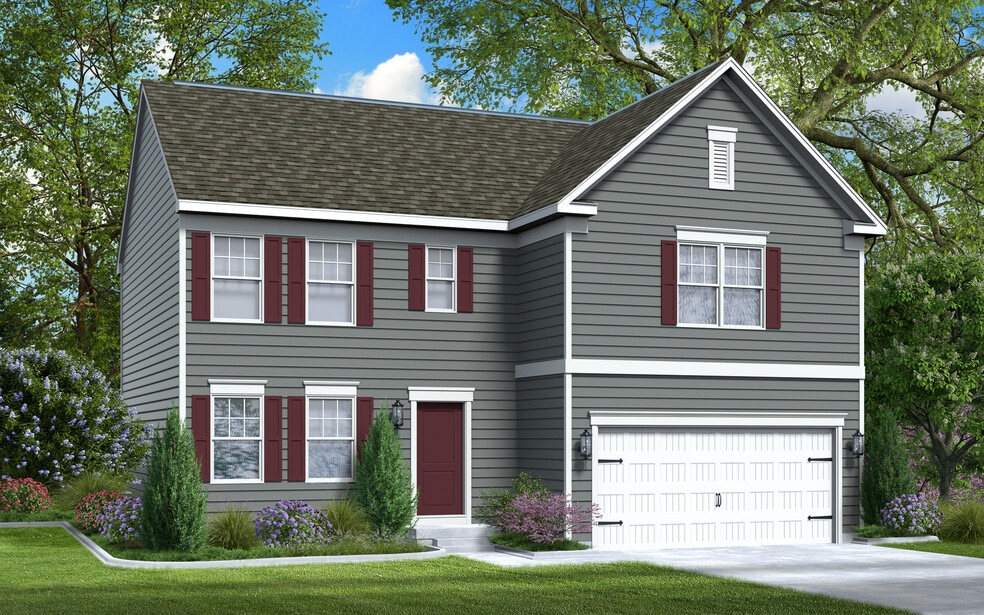
Estimated payment starting at $2,479/month
Highlights
- New Construction
- Loft
- Community Pool
- Primary Bedroom Suite
- Great Room
- Breakfast Area or Nook
About This Floor Plan
As you walk in the first floor is an expansive, open floorplan of the Choice Room, Great Room, Breakfast Nook, and kitchen. The openness of these areas offers plenty of space and ease for informal dining and entertaining. The choice room has the option of substituting it with a private library that can be used as a home office or playroom. The Kitchen has a tremendous amount of space, plenty of cabinets, and a deep pantry, making storage plentiful and organization easy. Add to the Kitchen's counter space and cabinet storage with an optional kitchen island.As you climb up the stairs to the second floor you find a generous Owner's Suite with a walk-in closet and a private bathroom with a large shower, double vanity, and private water closet. The Owner's Suite shares the level with three additional bedrooms, a laundry room, a full hall bath, and a large loft area. The loft area may be optionally converted to a fifth bedroom.
Sales Office
All tours are by appointment only. Please contact sales office to schedule.
Home Details
Home Type
- Single Family
Parking
- 2 Car Attached Garage
- Front Facing Garage
Home Design
- New Construction
Interior Spaces
- 2,217 Sq Ft Home
- 2-Story Property
- Formal Entry
- Great Room
- Loft
Kitchen
- Breakfast Area or Nook
- Walk-In Pantry
- Dishwasher
Bedrooms and Bathrooms
- 4 Bedrooms
- Primary Bedroom Suite
- Walk-In Closet
- Powder Room
- Double Vanity
- Secondary Bathroom Double Sinks
- Bathtub with Shower
- Walk-in Shower
Laundry
- Laundry Room
- Laundry on upper level
Community Details
Amenities
- Shops
Recreation
- Community Pool
- Park
Map
Other Plans in Pheasant Run
About the Builder
Nearby Communities by Gemcraft Homes

- 3 - 4 Beds
- 2 - 2.5 Baths
- 1,178+ Sq Ft
Within Waynesboro, PA, our Gemcraft Homes Brimington community offers a blend of modern comfort and small-town charm. Close to the Appalachian Mountains, its a haven for outdoor enthusiasts with nearby parks, hiking trails and stunning natural landscapes. The town of Waynesboro is also filled with history, offering close proximity to Gettysburg, where you can explore museums or partake in a
- Pheasant Run
- 5407 Harrier Way
- 0 N Church St Unit PAFL2029878
- 0 Westview Ave
- 305 Grandview Ave
- Brimington Farm
- Brimington Farm - Brimington
- Brimington Farm - Townhomes
- 8286 Capri Ct
- Hickory Pointe
- 11823 Mystic Rock Ln S
- 11845 Mystic Rock Ln S
- 11802 Mystic Rock Ln S
- 11798 Mystic Rock Ln S
- 11816 Mystic Rock Ln S
- 11820 Mystic Rock Ln S
- 11555 Mystic Rock Ln N
- 10851 Sierra Dr
- 12398 Shelby Ave
- 10842 Sierra Dr






