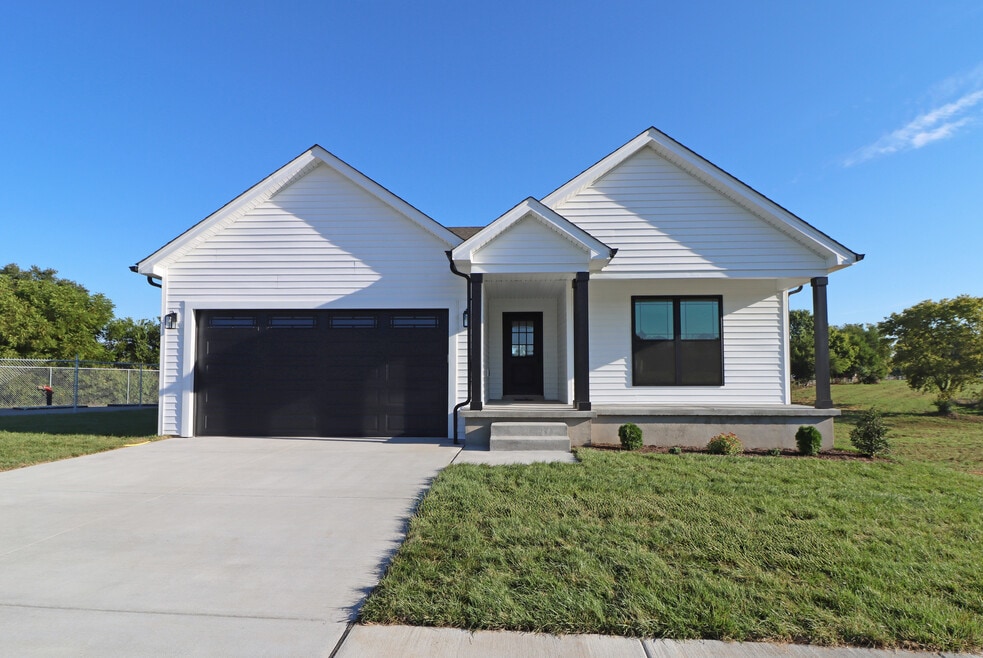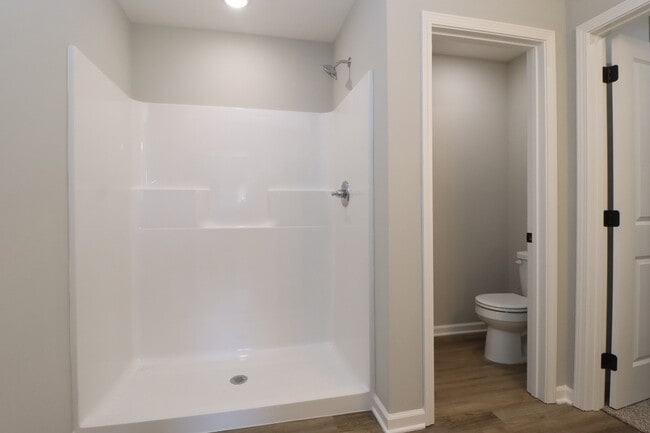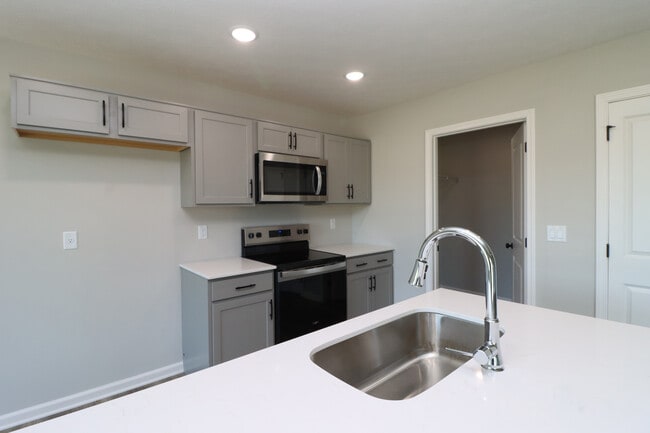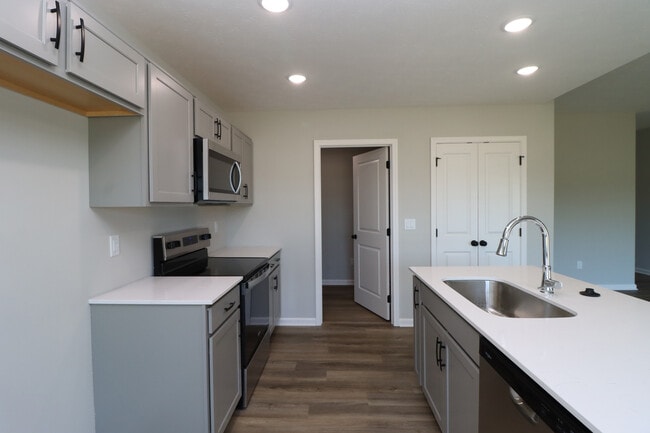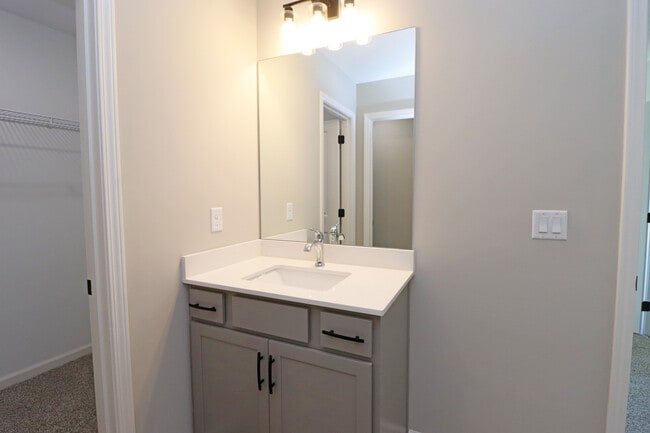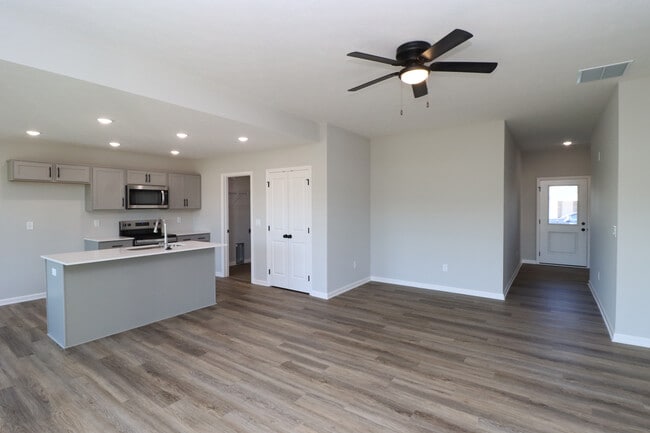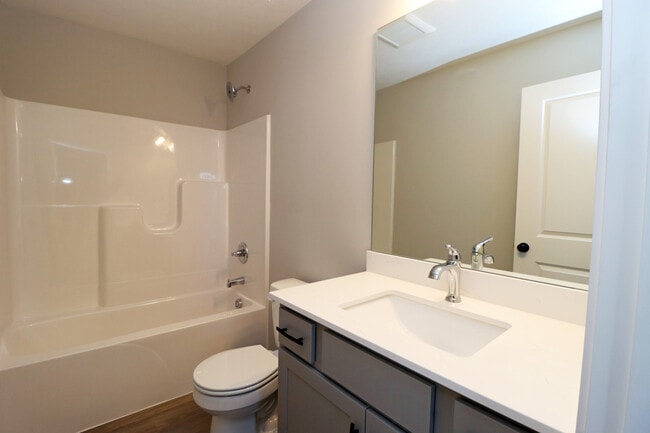
Estimated payment starting at $1,651/month
Highlights
- New Construction
- Primary Bedroom Suite
- Great Room
- Pleasant Ridge Elementary School Rated A-
- Craftsman Architecture
- Quartz Countertops
About This Floor Plan
The “Ruby” floor plan is a 3 bed / 2 bath home. Enter inside via the cozy, covered front porch into the foyer, leading to the open-concept great room, kitchen, and breakfast area. The beautiful eat-in kitchen includes stainless steel appliances, quartz countertops, an island, and conveniently-located pantry. The kitchen connects to the 2-car attached garage via the dedicated laundry room entryway. Step from the great room out onto the covered back patio to enjoy the outdoors. The primary suite is located beyond the great room and offers an optional, elegant tray ceiling, and a spacious en-suite bathroom with a water closet, walk-in closet, and a large walk-in shower. Bedrooms 2&3 are located off of the foyer and share a second full bathroom. This floor plan is only available in Rock Springs. Interested in building elsewhere? Check out the ‘Juliana’ plan! *Floor plans and exterior details subject to change. Our online floor plans and renderings are only intended to give a general indication of the proposed layout and amenities. Optional features can only be added when building from the ground up.*
Sales Office
| Monday - Friday | Appointment Only |
| Saturday |
1:00 PM - 3:00 PM
|
| Sunday |
1:00 PM - 4:00 PM
|
Home Details
Home Type
- Single Family
HOA Fees
- $21 Monthly HOA Fees
Parking
- 2 Car Attached Garage
- Front Facing Garage
Home Design
- New Construction
- Craftsman Architecture
Interior Spaces
- 1,328-2,197 Sq Ft Home
- 1-Story Property
- Tray Ceiling
- Recessed Lighting
- Great Room
- Basement
Kitchen
- Breakfast Room
- Eat-In Kitchen
- Whirlpool Electric Built-In Range
- Whirlpool Electric Built-In Microwave
- Whirlpool Dishwasher
- Stainless Steel Appliances
- Kitchen Island
- Quartz Countertops
- Disposal
Bedrooms and Bathrooms
- 3-4 Bedrooms
- Primary Bedroom Suite
- Walk-In Closet
- 2 Full Bathrooms
- Primary bathroom on main floor
- Private Water Closet
- Bathtub with Shower
- Walk-in Shower
Laundry
- Laundry Room
- Laundry on main level
- Washer and Dryer Hookup
Utilities
- Central Heating and Cooling System
- High Speed Internet
- Cable TV Available
Additional Features
- Covered Patio or Porch
- Lawn
Community Details
- Association fees include ground maintenance, snow removal
Map
Other Plans in Rock Springs
About the Builder
- 7306 Westhill Ct Unit LOT 494
- 7305 Sycamore Dr
- 0 Pebble Brook Dr Unit 202606122
- 12331 Enclave Dr
- 12320 Enclave Dr
- 5101 & 5103 Stoneview Dr
- 4702 Rivers Edge Dr
- 2036 Harmony Ln
- Lot 13 Rose Island Rd
- 13601 Rutland Rd
- Villas of Springville Manor
- 0 Market St Unit 202605386
- 211 Guilford Rd
- 306 Taff St
- 226 Drive-In (Lot #2) Ct
- 0 Coomer Way
- 1 Charlestown New Market Rd
- Walnut Creek
- 5002 Highway 3
- 2 Yount Rd
Ask me questions while you tour the home.
