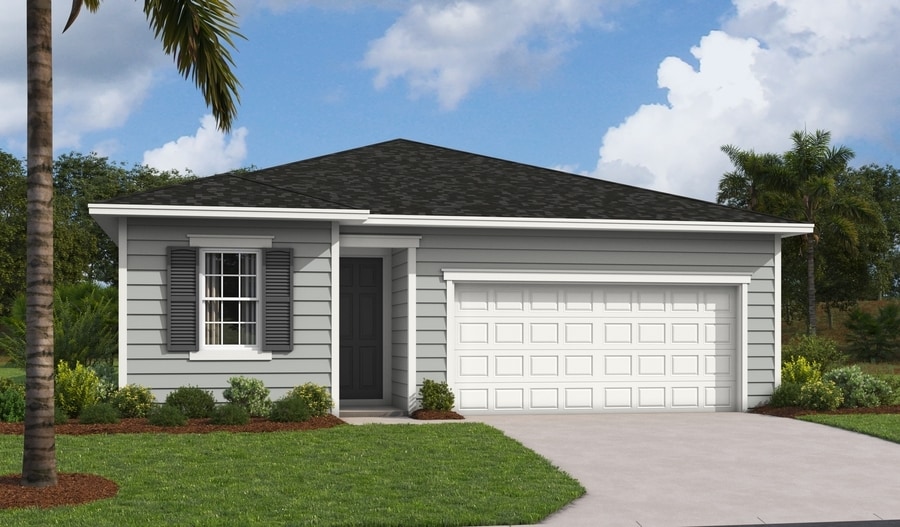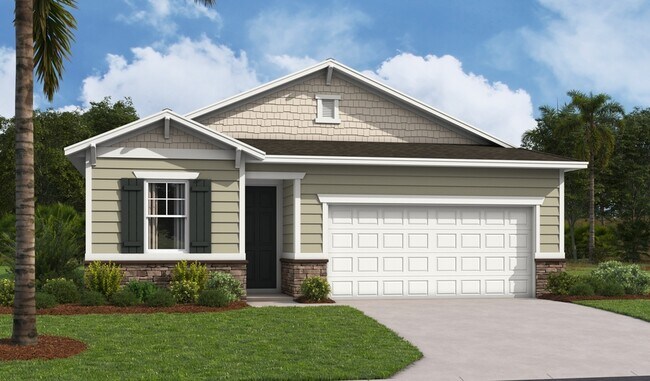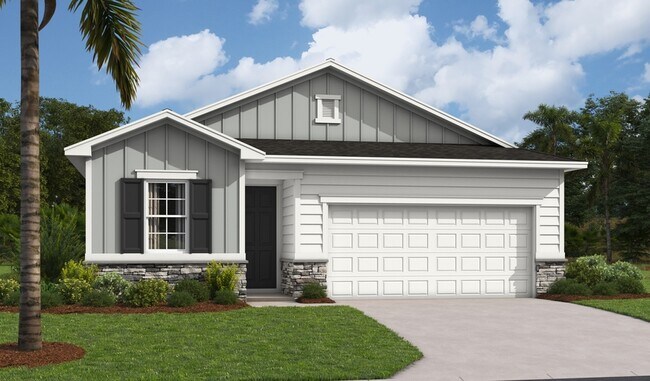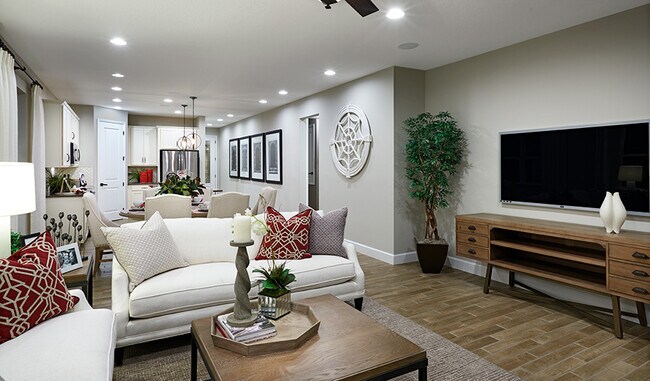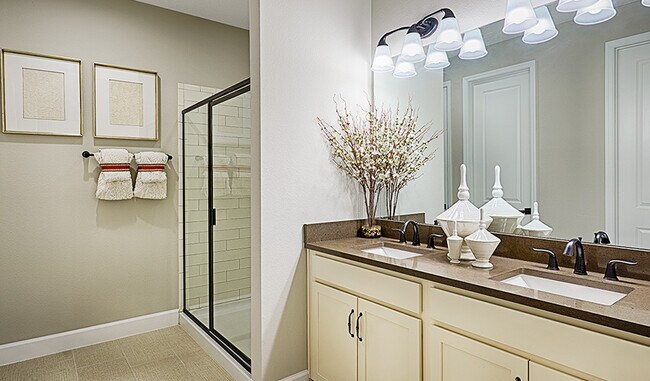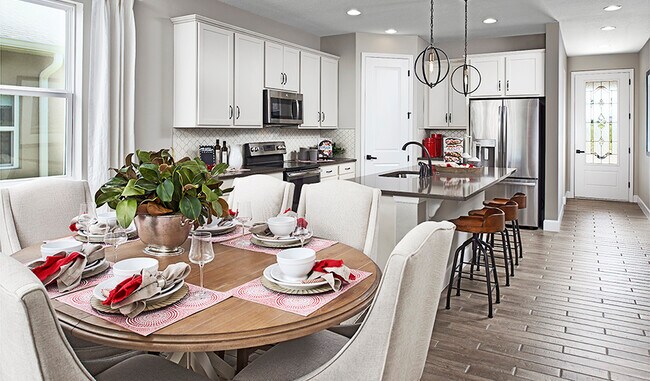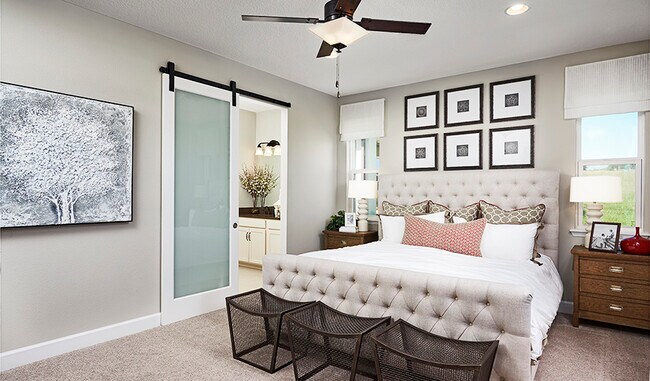
Estimated payment starting at $2,018/month
Highlights
- Fitness Center
- Primary Bedroom Suite
- Clubhouse
- New Construction
- Community Lake
- Planned Social Activities
About This Floor Plan
The ranch-style Ruby plan was designed for entertaining, offering a generous great room, an open dining room and a comfortable covered patio with center-meet doors. You'll also appreciate an inviting kitchen with a center island and walk-in pantry, and four relaxing bedrooms, including a lavish primary suite showcasing a private bath and immense walk-in closet. A second bath, convenient laundry room and designer-curated finishes complete this beautiful Seasons(tm) Collection home.
Builder Incentives
fixed rate or up to $30K in Flex Funds!
See this week's hot homes!
Download our FREE guide & stay on the path to healthy credit.
Sales Office
| Monday - Thursday |
10:00 AM - 6:00 PM
|
| Friday |
12:00 PM - 6:00 PM
|
| Saturday - Sunday |
10:00 AM - 6:00 PM
|
Home Details
Home Type
- Single Family
Lot Details
- Lawn
Parking
- 2 Car Attached Garage
- Front Facing Garage
Home Design
- New Construction
Interior Spaces
- 1,820 Sq Ft Home
- 1-Story Property
- Recessed Lighting
- Great Room
- Dining Area
- Luxury Vinyl Plank Tile Flooring
Kitchen
- Eat-In Kitchen
- Walk-In Pantry
- Built-In Range
- Dishwasher
- Kitchen Island
- Disposal
Bedrooms and Bathrooms
- 4 Bedrooms
- Primary Bedroom Suite
- Walk-In Closet
- 2 Full Bathrooms
- Primary bathroom on main floor
- Private Water Closet
- Bathtub with Shower
- Walk-in Shower
Laundry
- Laundry Room
- Laundry on lower level
- Washer and Dryer Hookup
Outdoor Features
- Sun Deck
- Covered Patio or Porch
Utilities
- Central Heating and Cooling System
- High Speed Internet
Community Details
Overview
- Community Lake
- Pond in Community
- Greenbelt
Amenities
- Clubhouse
- Amenity Center
- Planned Social Activities
Recreation
- Community Playground
- Fitness Center
- Community Pool
- Park
- Dog Park
Map
Other Plans in Seminole Palms
About the Builder
- Seminole Palms
- 188 Enclave Ave
- 190 Enclave Ave
- 195 Enclave Ave
- 192 Enclave Ave
- 194 Enclave Ave
- 196 Enclave Ave
- 201 Enclave Ave
- 200 Enclave Ave
- 202 Enclave Ave
- 207 Enclave Ave
- 214 Enclave Ave
- Seminole Palms
- 99 Laguna Forest Trail
- 40 Laguna Forest Trail
- Seminole Palms - Magnolia Series
- Seminole Palms - Single-Family Homes
- 1345 Ribbon Place
- 20 Lleberry Path
- Seminole Palms - Palm Series
