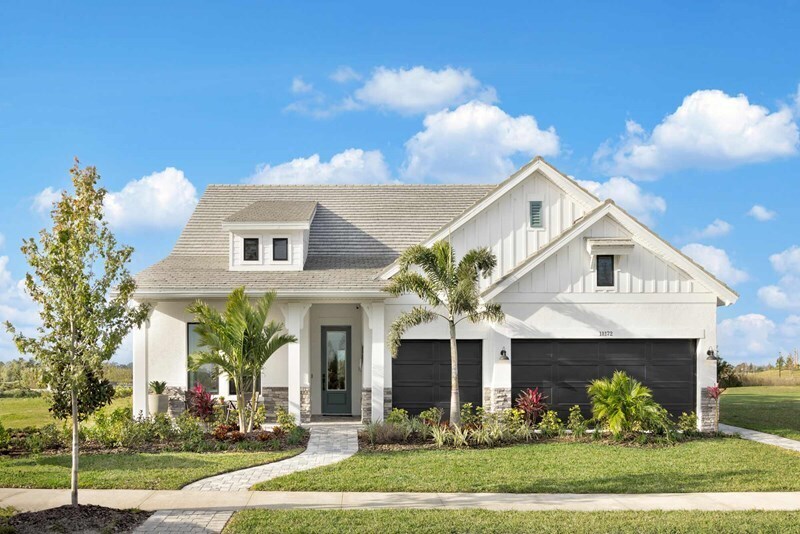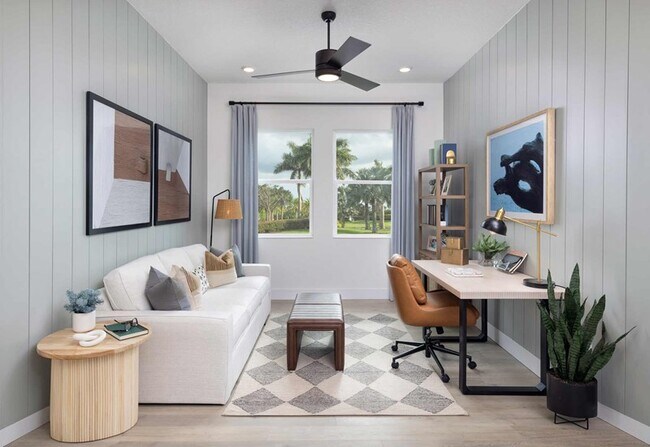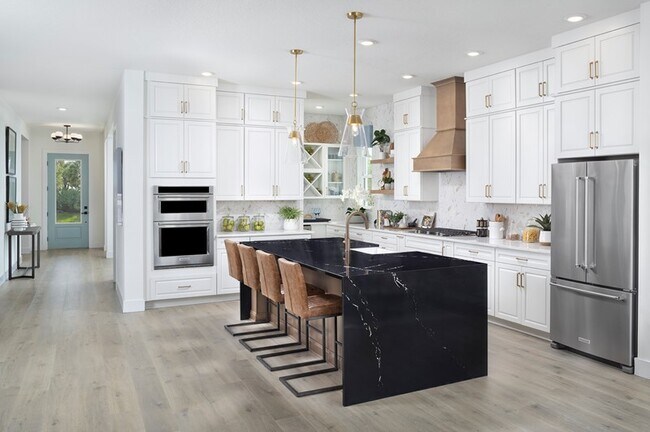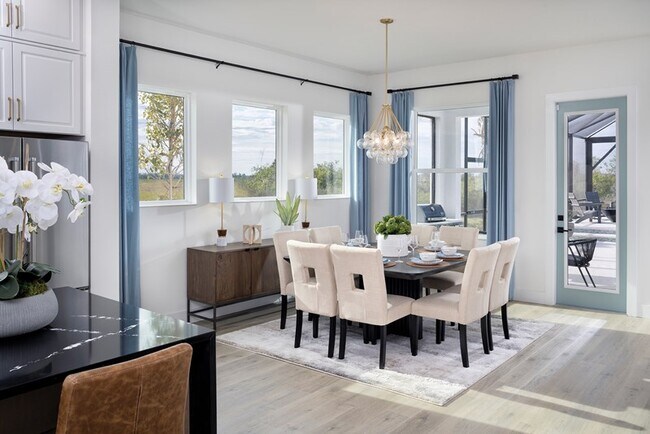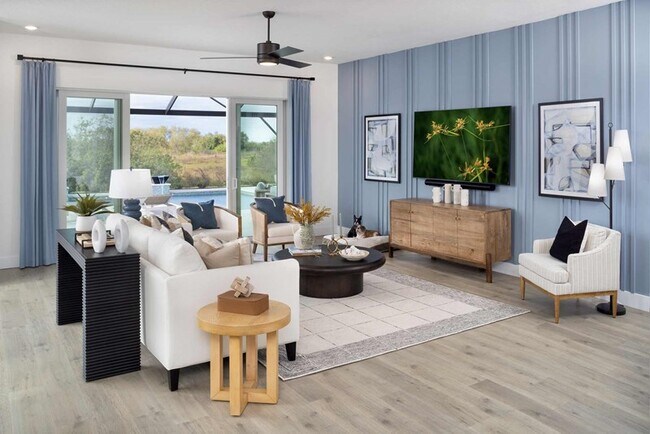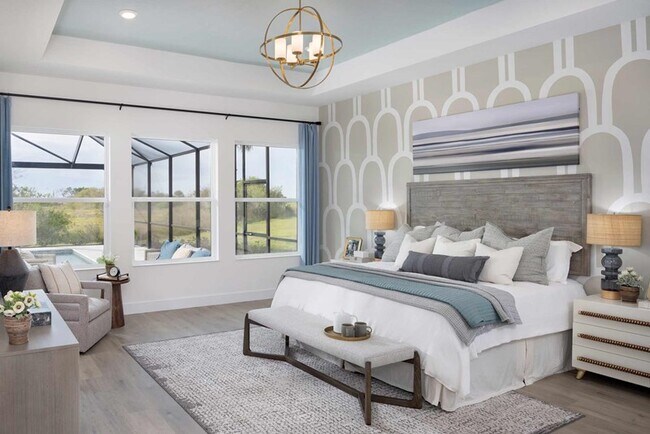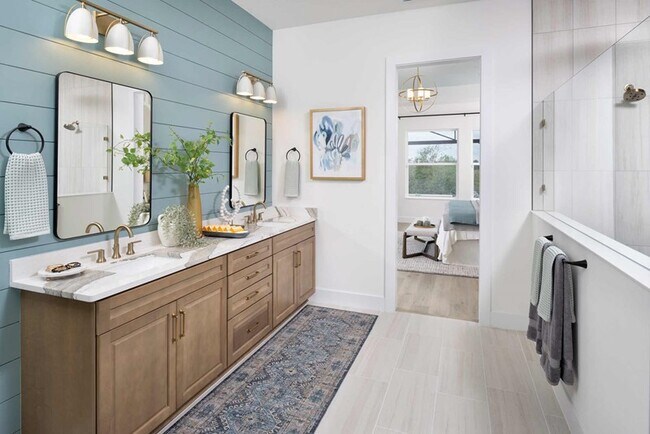
Estimated payment starting at $5,013/month
Highlights
- Golf Course Community
- Community Cabanas
- New Construction
- Taylor Ranch Elementary School Rated A-
- Fitness Center
- Primary Bedroom Suite
About This Floor Plan
Coming home is the best part of each day with the beautiful and spacious Ruby Tail floor plan by David Weekley Homes. Split countertops, an out-of-sight prep and pantry area, full-function island and open layout contribute to the bright cuisine horizons of the contemporary kitchen. Holidays, social gatherings and the new memories you create will have a picture-perfect setting in the open and sunny family and dining spaces. A serene lanai and welcoming study offer great places to make and celebrate your achievements. A trio of secondary bedrooms provide endless personalization opportunities. The spa-inspired Owner’s Bath and large walk-in closet contribute to the everyday getaway of the Owner’s Retreat. How do you imagine your #LivingWeekley experience with this new home in Venice, FL?
Builder Incentives
Enjoy a 7% home discount*. Offer valid August, 1, 2025 to November, 1, 2025.
Starting rate as low as 3.99%*. Offer valid September, 1, 2025 to November, 1, 2025.
Sales Office
All tours are by appointment only. Please contact sales office to schedule.
Home Details
Home Type
- Single Family
Taxes
HOA Fees
- $430 Monthly HOA Fees
Parking
- 2 Car Attached Garage
- Front Facing Garage
Home Design
- New Construction
Interior Spaces
- 1-Story Property
- Family Room
- Dining Area
- Tile Flooring
- Laundry Room
Kitchen
- Eat-In Kitchen
- Range Hood
- Built-In Microwave
- Kitchen Island
- Granite Countertops
- Granite Backsplash
- Disposal
Bedrooms and Bathrooms
- 4 Bedrooms
- Primary Bedroom Suite
- Walk-In Closet
- 3 Full Bathrooms
- Granite Bathroom Countertops
- Dual Vanity Sinks in Primary Bathroom
- Private Water Closet
- Bathroom Fixtures
- Bathtub with Shower
- Walk-in Shower
Additional Features
- Energy-Efficient Insulation
- Lanai
Community Details
Overview
- Lawn Maintenance Included
- Greenbelt
Amenities
- Clubhouse
- Community Center
Recreation
- Golf Course Community
- Tennis Courts
- Pickleball Courts
- Community Playground
- Fitness Center
- Community Cabanas
- Community Pool
- Community Spa
- Splash Pad
- Park
- Trails
Map
Other Plans in Palmera at Wellen Park - Palmera Wellen Park
About the Builder
- Palmera at Wellen Park - Palmera Wellen Park
- Palmera at Wellen Park - Catamaran Series - 65' Homesites
- Palmera at Wellen Park - Cruise
- Palmera at Wellen Park - Townhomes
- Palmera at Wellen Park - Single Family
- 0 S Tamiami Trail Unit MFRA4646876
- Palmera at Wellen Park
- 12785 Jade Empress Loop Unit 202
- 18429 Vista Park Terrace
- 12262 New Tranquility Path
- 12298 New Tranquility Path
- Wysteria
- 10263 Beach Dune Dr
- 10259 Beach Dune Dr
- 29059 Coral Harbour Dr
- 10457 Sea Breeze Ridge Dr
- 12665 Pinnacle Ln
- Solstice at Wellen Park - Sunbeam Collection
- Solstice at Wellen Park - Summit Collection
- Solstice at Wellen Park - Sunrise Collection
