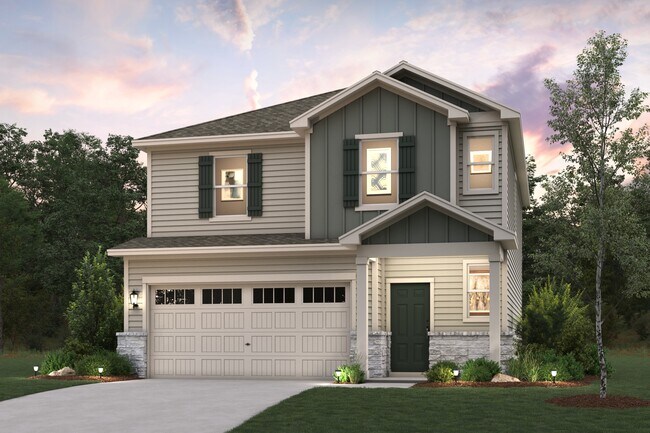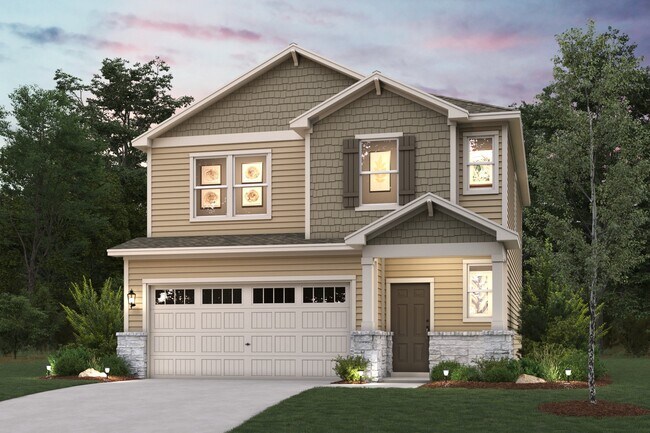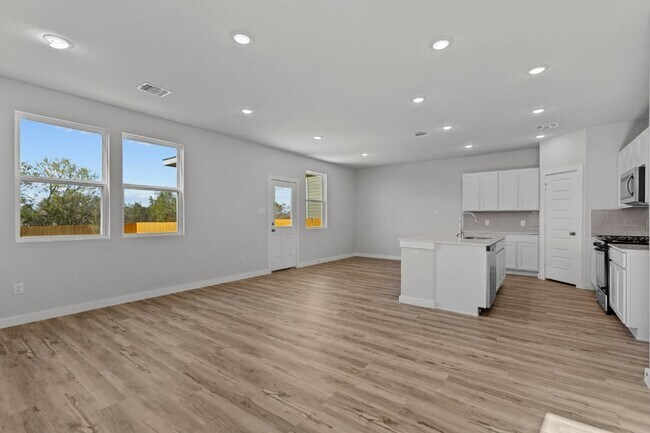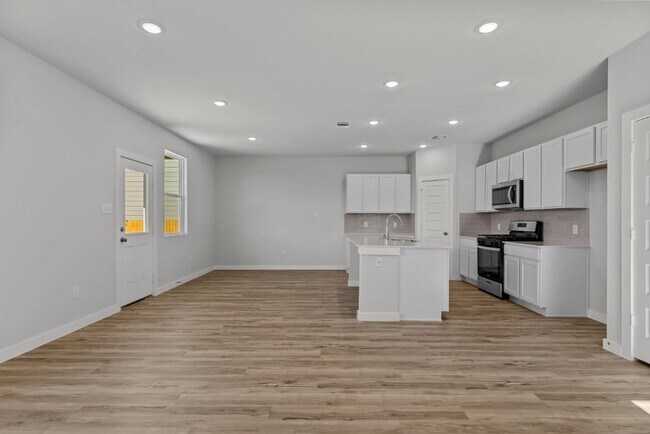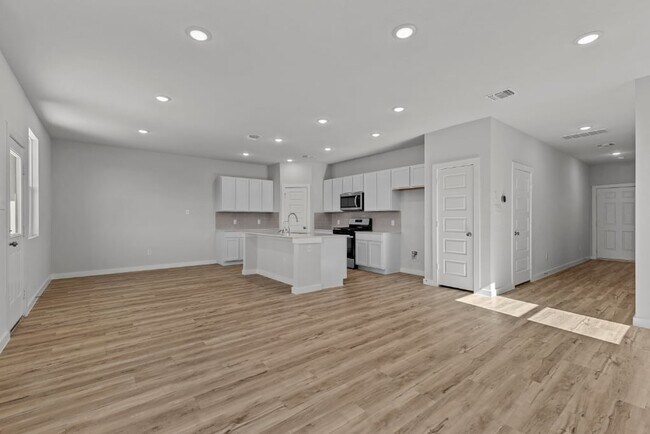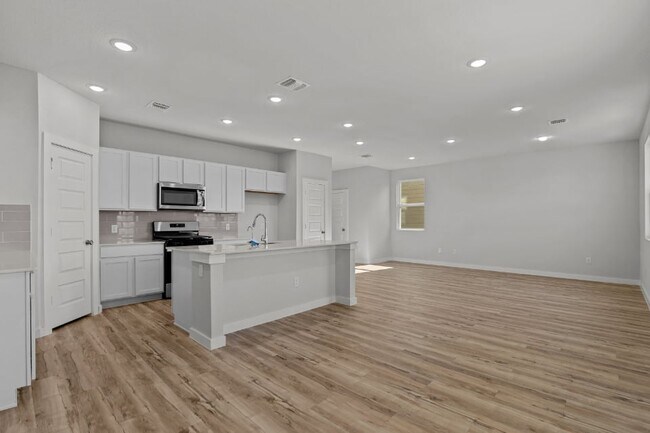
Estimated payment starting at $1,650/month
Highlights
- New Construction
- Main Floor Primary Bedroom
- Breakfast Area or Nook
- Primary Bedroom Suite
- Great Room
- Walk-In Pantry
About This Floor Plan
The Rudy at Mesa Vista offers two stories of well-designed living space. The first level features an open-concept great room seamlessly connected to the dining area and kitchen equipped with a corner walk-in pantry and a center island. Additionally, a convenient powder room can be found on the main level. Upstairs, a spacious primary suite’s en-suite bathroom offers privacy and functionality with a dual-sink vanity and an expansive walk-in closet. Three secondary bedrooms, also located on the second floor, share a full bathroom. A full laundry room and 2-bay garage complete the space. PLEASE NOTE: PHOTOS OF THE HOME ABOVE ARE NOT THE ACTUAL HOME, BUT A REPRESENTATION OF THE FLOOR PLAN. Prices, plans, and terms are effective on the date of publication and subject to change without notice. Square footage/dimensions shown is only an estimate and actual square footage/dimensions will differ. Buyer should rely on his or her own evaluation of usable area. Depictions of homes or other features are artist conceptions. Hardscape, landscape, and other items shown may be decorator suggestions that are not included in the purchase price and availability may vary. No view is promised. Views may also be altered by subsequent development, construction, and landscaping growth. 2025 Century Communities
Builder Incentives
Hometown Heroes 2025
Sales Office
| Monday - Saturday |
10:00 AM - 6:00 PM
|
| Sunday |
12:00 PM - 6:00 PM
|
Home Details
Home Type
- Single Family
HOA Fees
- $38 Monthly HOA Fees
Parking
- 2 Car Attached Garage
- Front Facing Garage
Taxes
- No Special Tax
Home Design
- New Construction
Interior Spaces
- 2-Story Property
- Formal Entry
- Great Room
- Dining Room
Kitchen
- Breakfast Area or Nook
- Eat-In Kitchen
- Walk-In Pantry
- Dishwasher
- Kitchen Island
Bedrooms and Bathrooms
- 4 Bedrooms
- Primary Bedroom on Main
- Primary Bedroom Suite
- Walk-In Closet
- Powder Room
- Dual Vanity Sinks in Primary Bathroom
- Private Water Closet
- Bathtub with Shower
- Walk-in Shower
Laundry
- Laundry Room
- Laundry on main level
Outdoor Features
- Porch
Community Details
- Association fees include ground maintenance
Map
Move In Ready Homes with this Plan
Other Plans in Mesa Vista
About the Builder
- Mesa Vista
- Mesa Vista
- 13348 Somerset Rd
- Medina Crossing - Villa Collection
- Valle Sol - Cottage Collection
- Valle Sol - Eventide Collection
- 6031 Sliding Way
- 6038 Sliding Way
- 6011 Sliding Way
- 6043 Sliding Way
- 6030 Sliding Way
- 12227 Kneeling Path
- 6039 Sliding Way
- 6022 Skipping Way
- 6018 Sliding Way
- 5931 Sliding Way
- 12303 Kneeling Path
- 5958 Sliding Way
- 5966 Sliding Way
- 6014 Skipping Way

