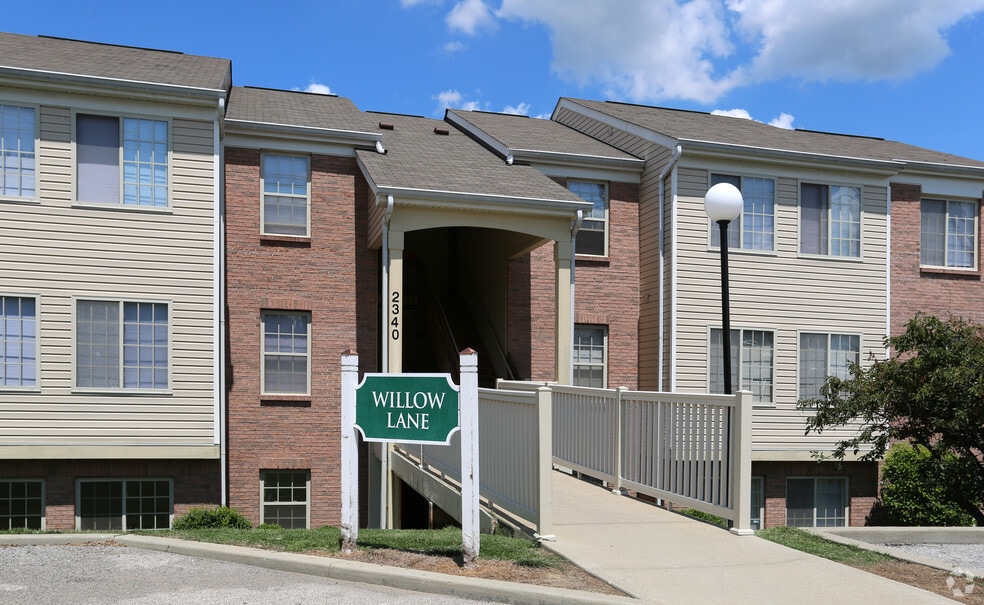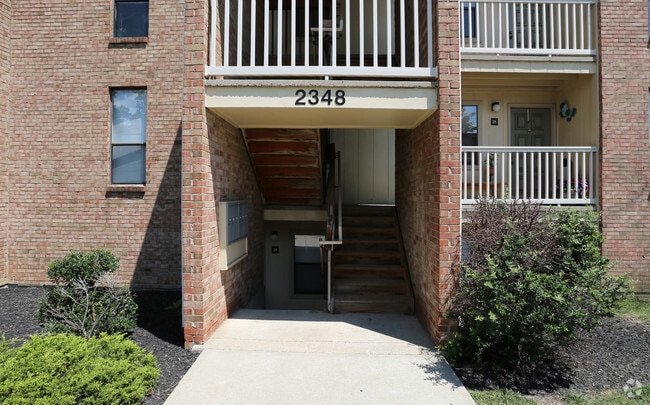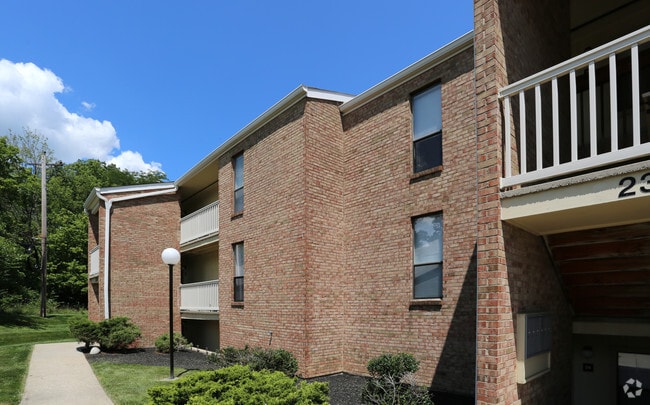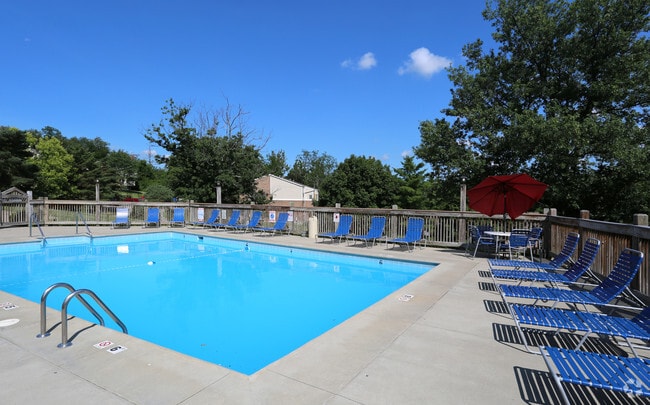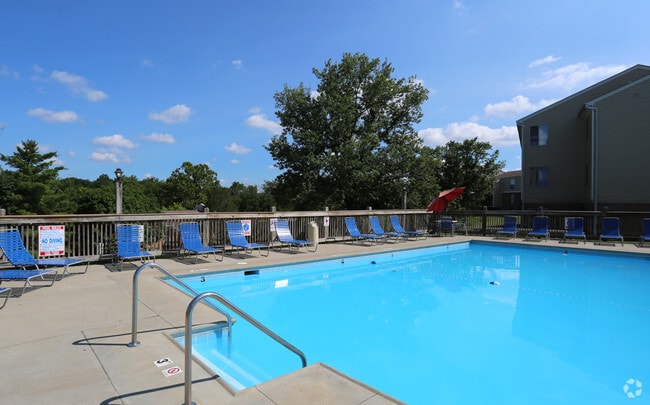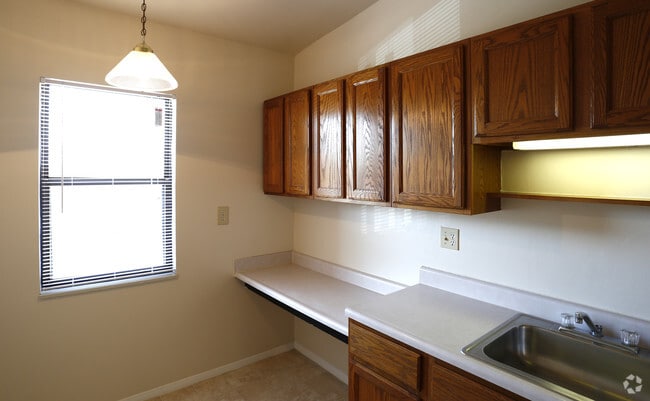About Running Creek
You will discover beautifully designed one-, two-, and three-bedroom apartments with private entrances. Our location is one of the most desirable in the area, with restaurants, shopping, grocery stores, and banks all within walking distance. Downtown Cincinnati, Interstate 71/75, and the Greater Cincinnati Airport are just a short drive away, ensuring effortless accessibility. Our clubhouse features a party room and fitness center, offering spaces to socialize and stay active. If unwinding by the water is your idea of relaxation, youll love our sparkling swimming pool, conveniently tucked behind the clubhouse for a serene escape. Save time and make the connection to home at Running Creek today!

Pricing and Floor Plans
1 Bedroom
1 Bedroom
$890
1 Bed, 1 Bath, 700 Sq Ft
https://imagescdn.homes.com/i2/mJvXVHnb2Gw2lv-fMRTCmekBkJujVfc6PJe1dX0xXRY/116/running-creek-crescent-springs-ky.jpg?t=p&p=1
| Unit | Price | Sq Ft | Availability |
|---|---|---|---|
| -- | $890 | 700 | Now |
Fees and Policies
The fees below are based on community-supplied data and may exclude additional fees and utilities.One-Time Basics
Pets
Storage
Property Fee Disclaimer: Standard Security Deposit subject to change based on screening results; total security deposit(s) will not exceed any legal maximum. Resident may be responsible for maintaining insurance pursuant to the Lease. Some fees may not apply to apartment homes subject to an affordable program. Resident is responsible for damages that exceed ordinary wear and tear. Some items may be taxed under applicable law. This form does not modify the lease. Additional fees may apply in specific situations as detailed in the application and/or lease agreement, which can be requested prior to the application process. All fees are subject to the terms of the application and/or lease. Residents may be responsible for activating and maintaining utility services, including but not limited to electricity, water, gas, and internet, as specified in the lease agreement.
Map
- 632 Hidden Pine Way
- 2133 Clareglen Dr Unit 103
- 2111 Clareglen Dr Unit 304
- 2160 Edenderry Dr
- 2125 Carrick Ct Unit 103
- 2195 Tantallon Dr
- 2120 Edenderry Dr
- 2280 Edenderry Dr Unit 305
- 2021 Edenderry Dr
- Logan Plan at The Pinnacle at Fort Mitchell - Midtown Collection
- Brookline Plan at The Pinnacle at Fort Mitchell - Midtown Collection
- 637 Euclid Ave
- 642 Eubanks Rd
- 268 Meridian Way
- 272 Meridian Way Unit 8-603
- 274 Meridian Way Unit 8-602
- 270 Meridian Way
- Camden Plan at The Pinnacle at Fort Mitchell - Designer Collection
- 266 Meridian Way Unit 8-606
- 276 Meridian Way Unit 8-601
- 2324 Crestbrook Dr
- 274 General Mitchell Ln
- 148 Grace Ct
- 2300 Woodhill Dr
- 2513 Woodhill Dr
- 2530 Chelsea Dr
- 715 Meadow Wood Dr
- 29 Pleasant Ridge Ave Unit 2
- 23 Huckleberry Hill
- 49 Orphanage Rd
- 67 Blue Stone Ct
- 1515 Steffen Ct
- 1419 Sleepy Hollow Rd Unit 2
- 1421 Sleepy Hollow Rd Unit 8
- 114 Eagle Creek Dr
- 2840 Campus Dr
- 914 Highknoll Ct
- 539 Cloverfield Ln Unit 207
- 508 Farrell Dr
- 1126 Audubon Rd
