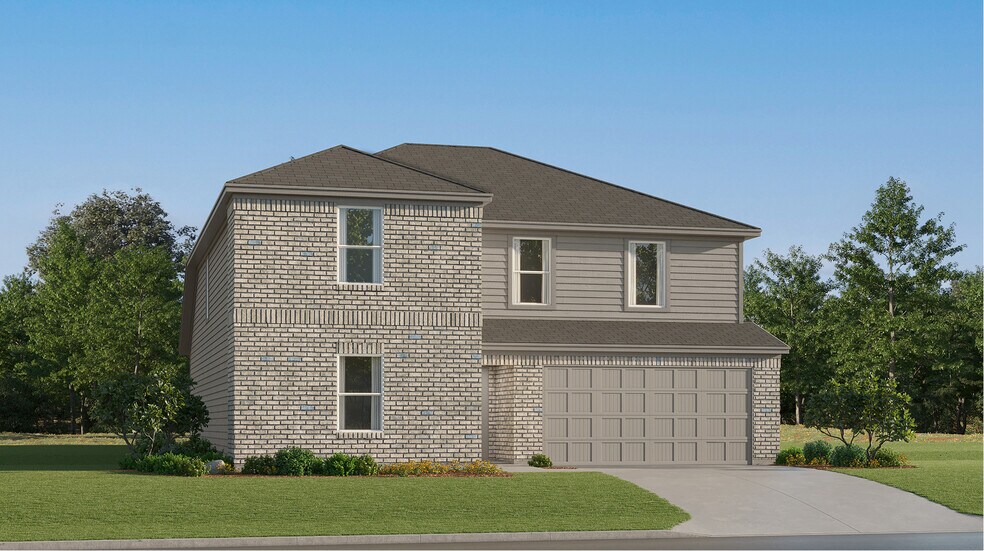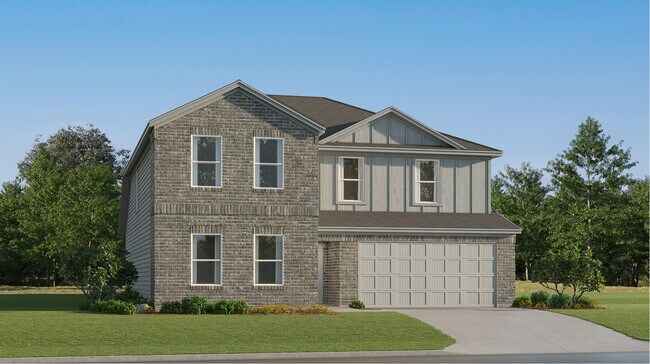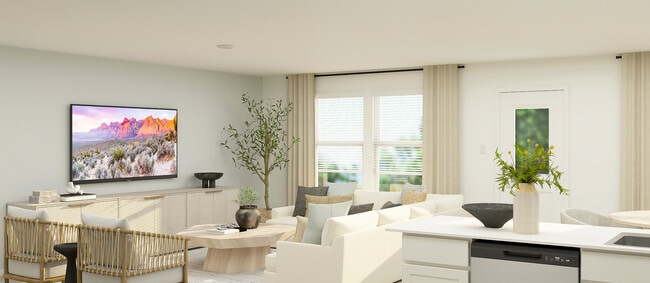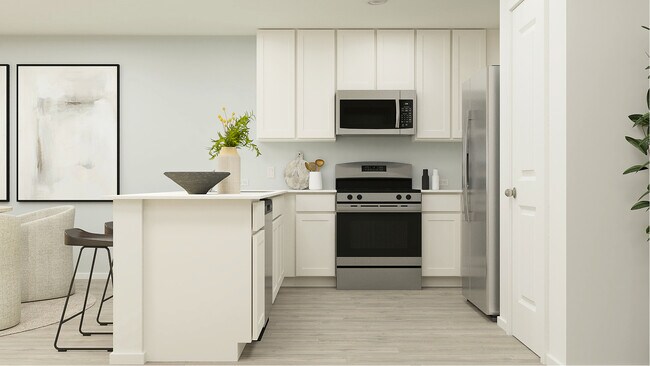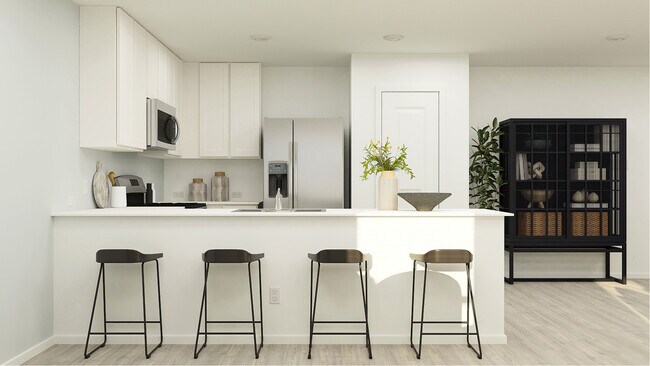
Verified badge confirms data from builder
Lubbock, TX 79415
Estimated payment starting at $1,858/month
Total Views
6,091
5
Beds
4
Baths
2,718
Sq Ft
$110
Price per Sq Ft
Highlights
- New Construction
- Main Floor Primary Bedroom
- Lawn
- ENERGY STAR Certified Homes
- Solid Surface Bathroom Countertops
- Solid Surface Countertops
About This Floor Plan
This new two-story home features a convenient owner’s suite on the first floor, offering a private retreat with a full bathroom and walk-in closet. An additional bedroom is located off the foyer, just steps from a full bathroom. An open-concept floorplan on the first level blends the kitchen, living and dining areas to maximize interior space. Three additional bedrooms can be found on the second floor adjacent to a versatile game room.
Sales Office
All tours are by appointment only. Please contact sales office to schedule.
Office Address
N. Avenue U and Edgewood Street
Lubbock, TX 79415
Home Details
Home Type
- Single Family
Lot Details
- Fenced
- Lawn
Parking
- 2 Car Attached Garage
- Front Facing Garage
Home Design
- New Construction
- Spray Foam Insulation
Interior Spaces
- 2,718 Sq Ft Home
- 2-Story Property
- Family Room
- Dining Area
- Game Room
Kitchen
- Dishwasher
- Stainless Steel Appliances
- Solid Surface Countertops
- Shaker Cabinets
Bedrooms and Bathrooms
- 5 Bedrooms
- Primary Bedroom on Main
- Walk-In Closet
- 4 Full Bathrooms
- Primary bathroom on main floor
- Solid Surface Bathroom Countertops
- Quartz Bathroom Countertops
- Bathtub with Shower
- Walk-in Shower
Laundry
- Laundry Room
- Laundry on main level
- Washer and Dryer Hookup
Eco-Friendly Details
- ENERGY STAR Certified Homes
- Watersense Fixture
Outdoor Features
- Porch
Utilities
- Central Heating and Cooling System
- ENERGY STAR Qualified Water Heater
- High Speed Internet
- Cable TV Available
Community Details
- No Home Owners Association
Map
Other Plans in Centerpointe - Majors Collection
About the Builder
Since 1954, Lennar has built over one million new homes for families across America. They build in some of the nation’s most popular cities, and their communities cater to all lifestyles and family dynamics, whether you are a first-time or move-up buyer, multigenerational family, or Active Adult.
Nearby Homes
- Centerpointe - Majors Collection
- 0 Adrian St
- 2210 N Ave N
- 1602 Xavier St
- 2102 N Ridge Rd
- 2614 Duke St
- 523 E Kent St
- 4001 Adrian St
- 4027 Clovis Rd
- 1509 E Tulane St
- 305 E Quinn St
- 1104 E Quinn St
- 4102 N Magnolia Ave
- 5104 C R 6100
- 21617 N Private Road 1970
- 901 E Fordham St
- 936 E Municipal Dr
- 930 E Municipal Dr
- 625 N M l King jr Blvd
- 1812 Avenue R
