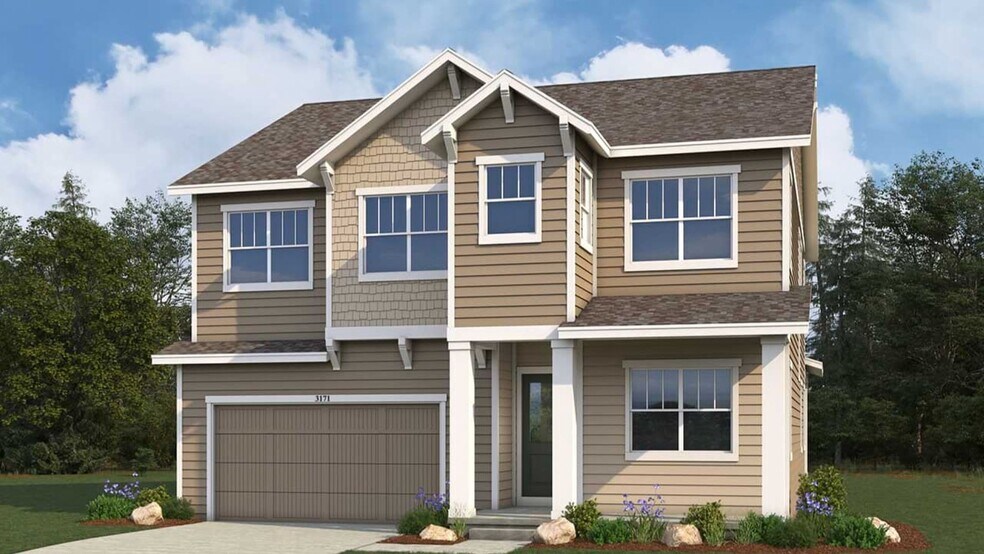
Broomfield, CO 80020
Estimated payment starting at $5,856/month
Highlights
- New Construction
- Primary Bedroom Suite
- Loft
- Aspen Creek K-8 School Rated A-
- Pond in Community
- Great Room
About This Floor Plan
The Ruth is a stunning 3,171 sq ft two-story home designed for those who want space to live, work, and grow. At the heart of the home is a dramatic open two-story great room, bringing in natural light and creating a bright, airy gathering space. The large kitchen, complete with a generous walk-in pantry, makes entertaining and everyday living both stylish and functional. A convenient tech space offers the perfect nook for work or study, while the main floor study can easily be converted into a guest suite, ideal for hosting visitors or accommodating multi-generational living. Upstairs, you'll find 4 spacious bedrooms, a central loft, and an optional bonus room, providing plenty of room for relaxation, play, or a home office setup. The home also includes an unfinished basement, offering the opportunity to finish and add Bedrooms 5 and 6, creating even more space for growing families or flexible living arrangements.
Sales Office
| Monday |
12:00 PM - 5:00 PM
|
| Tuesday - Saturday |
10:00 AM - 5:00 PM
|
| Sunday |
12:00 PM - 5:00 PM
|
Home Details
Home Type
- Single Family
Parking
- 3 Car Attached Garage
- Front Facing Garage
- Tandem Garage
Home Design
- New Construction
Interior Spaces
- 3,171 Sq Ft Home
- 2-Story Property
- Ceiling Fan
- Mud Room
- Great Room
- Dining Area
- Home Office
- Loft
- Basement
Kitchen
- Breakfast Bar
- Walk-In Pantry
- Dishwasher
- Kitchen Island
Bedrooms and Bathrooms
- 4 Bedrooms
- Primary Bedroom Suite
- Walk-In Closet
- Powder Room
- Dual Vanity Sinks in Primary Bathroom
- Private Water Closet
- Bathtub with Shower
- Walk-in Shower
Laundry
- Laundry Room
- Laundry on upper level
Utilities
- Central Heating and Cooling System
- Wi-Fi Available
- Cable TV Available
Additional Features
- Covered Patio or Porch
- Lawn
Community Details
Overview
- No Home Owners Association
- Pond in Community
- Greenbelt
Recreation
- Community Playground
- Park
- Trails
Map
Move In Ready Homes with this Plan
Other Plans in Dillon Pointe - Dillon Pointe - Journey
About the Builder
- Dillon Pointe - Dillon Pointe - Skyview
- Dillon Pointe - Dillon Pointe - Journey
- 1747 Whistlepig Ln
- 210 S Cherrywood Dr Unit 303
- 15308 Spruce St
- 10234 Dillon Rd
- 6801 W 118th Ave
- 351 S Foote Ave
- 14545 Lipan St
- 380 S Taylor Ave Unit 18
- 511 S Roosevelt Ave
- 124 Santa Fe Trail Ranches II
- Parkside West at Baseline - Baseline Parkside West - Single Family Homes
- Parkside West at Baseline - Baseline Parkside West - Townhomes
- Parkside West at Baseline - Baseline Parkside West – Paired Homes
- Parkdale - Cityscape
- Parkdale - Urban Collection
- Knolls at Westminster - Knolls in Westminster
- 1777 W 156th Ave
- Grand Vue at Interlocken - Condo Collection

