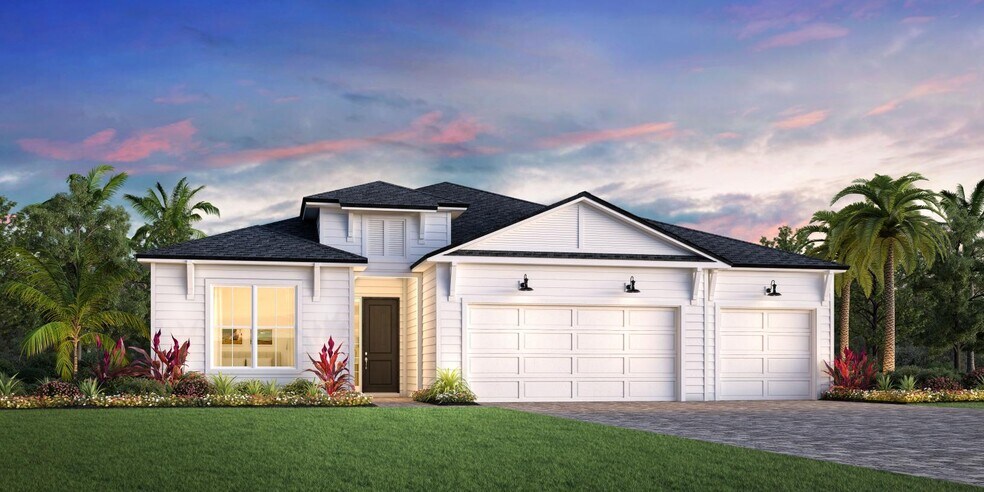
Saint Johns, FL 32259
Estimated payment starting at $3,369/month
Highlights
- Fitness Center
- Yoga or Pilates Studio
- Primary Bedroom Suite
- Cunningham Creek Elementary School Rated A
- New Construction
- Gated Community
About This Floor Plan
The Ruth home design embraces elegance and simplicity. An inviting foyer leads past a versatile flex room into the gorgeous main living area, complete with a spacious great room, a bright casual dining area, and a lovely covered lanai. Adjacent, the thoughtfully designed kitchen features a generous island with breakfast bar, a walk-in pantry, and plentiful cabinet and counter space. Retreat to the elegant primary bedroom, complete with a large walk-in closet and a serene bath featuring a dual-sink vanity, a luxe shower, linen storage, and a private water closet. Charming secondary bedrooms each have access to full hall baths. Other desirable features include an everyday entry, centrally located laundry, and extra storage throughout.
Builder Incentives
Tour and explore our model homes and quick move-in homes during the Toll Brothers National Open House. Discover the beauty of luxury living in Toll Brothers communities across the country-plus, enjoy limited-time savings.
Sales Office
| Monday |
3:00 PM - 6:00 PM
|
Appointment Only |
| Tuesday - Saturday |
10:00 AM - 6:00 PM
|
|
| Sunday |
11:00 AM - 6:00 PM
|
Home Details
Home Type
- Single Family
Parking
- 3 Car Attached Garage
- Front Facing Garage
Home Design
- New Construction
Interior Spaces
- 2,457 Sq Ft Home
- 1-Story Property
- Great Room
- Open Floorplan
- Dining Area
- Flex Room
Kitchen
- Breakfast Bar
- Walk-In Pantry
- Kitchen Island
Bedrooms and Bathrooms
- 3-4 Bedrooms
- Primary Bedroom Suite
- Walk-In Closet
- 3 Full Bathrooms
- Primary bathroom on main floor
- Double Vanity
- Private Water Closet
Laundry
- Laundry Room
- Laundry on main level
Outdoor Features
- Lanai
- Front Porch
Community Details
Recreation
- Yoga or Pilates Studio
- Tennis Courts
- Pickleball Courts
- Community Playground
- Fitness Center
- Community Pool
- Event Lawn
- Trails
Additional Features
- Clubhouse
- Gated Community
Map
Move In Ready Homes with this Plan
Other Plans in Mill Creek Forest - Magnolia
About the Builder
Frequently Asked Questions
- Mill Creek Forest - Meadows
- Mill Creek Forest - Magnolia
- Creekside Acres
- 256 Village Green Ave
- Middlebourne - Elite Series
- Middlebourne - Classic Series
- Shearwater Townhomes
- Stillwater | Active Adult 55+ - 50s - Royal Collection
- 1420 Lee Rd
- Stillwater | Active Adult 55+ - 40s - Royal Collection
- 218 Crafton Cir
- Shearwater 24ft Townhomes
- Bartram Ranch
- Shearwater
- Shearwater - Single Family
- 2045 State Road 13 N
- Shores at RiverTown - Atlantic Collection
- 1885 State Road 13 N
- 0 State Road 13 Unit 2024815
- Shores at RiverTown - Gulf Collection
Ask me questions while you tour the home.






