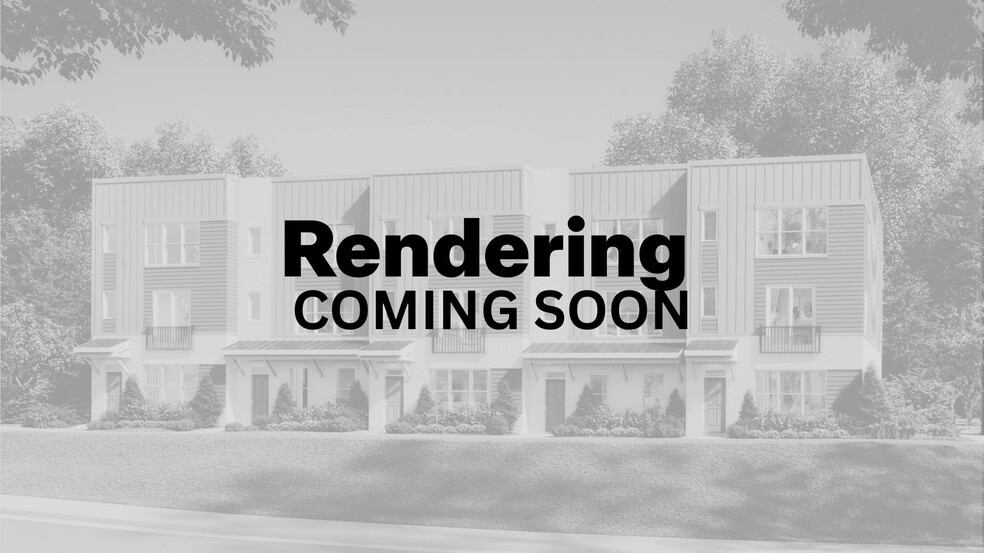Norcross, GA 30092
Estimated payment starting at $3,806/month
About This Floor Plan
We are excited to announce our newest floor plan The Rutherford! This stunning three-story townhome features 3 bedrooms, 3.5 baths, and a two-car garage. On the main level, homeowners will find a beautifully appointed bedroom with a full bath, perfect for guests or multigenerational living. The second level offers an open-concept design with a spacious kitchen, large island, and designer finishes, overlooking the family room — ideal for everyday living and entertaining. On the third floor, enjoy a private primary suite with spacious walk-in closet, a secondary bedroom with a full bath, and a versatile flex area perfect for a home office, loft, or cozy retreat. The Rutherford offers a thoughtful design, modern living, and space exactly where you need it. Call us today to learn more.
Sales Office
All tours are by appointment only. Please contact sales office to schedule.
Home Details
Home Type
- Single Family
Parking
- 2 Car Garage
Home Design
- New Construction
Interior Spaces
- 3-Story Property
Bedrooms and Bathrooms
- 4 Bedrooms
Map
About the Builder
- Overlook at Peachtree Corners
- 0 Peachtree Industrial Blvd Unit 10574761
- 0 Peachtree Industrial Blvd Unit 7624533
- 782 Holcomb Bridge Rd
- 505 Cochran Dr
- Town Center Overlook
- 0 Medlock Bridge Rd Unit 7311679
- 479 Holcomb Bridge Rd
- 6215 Atlantic Blvd
- 4897 Lou Ivy Rd
- 5596 Buford Hwy
- 5766 Buford Hwy
- 4457 Watervale Way Unit 292
- 5134 Bandolino Ln Unit 320
- 4489 Watervale Way Unit 282
- Waterside - Single Family
- Waterside - Townhomes
- Waterside - Condos
- 4611 Medlock Bridge Rd
- 4948 Sudbrook Way

