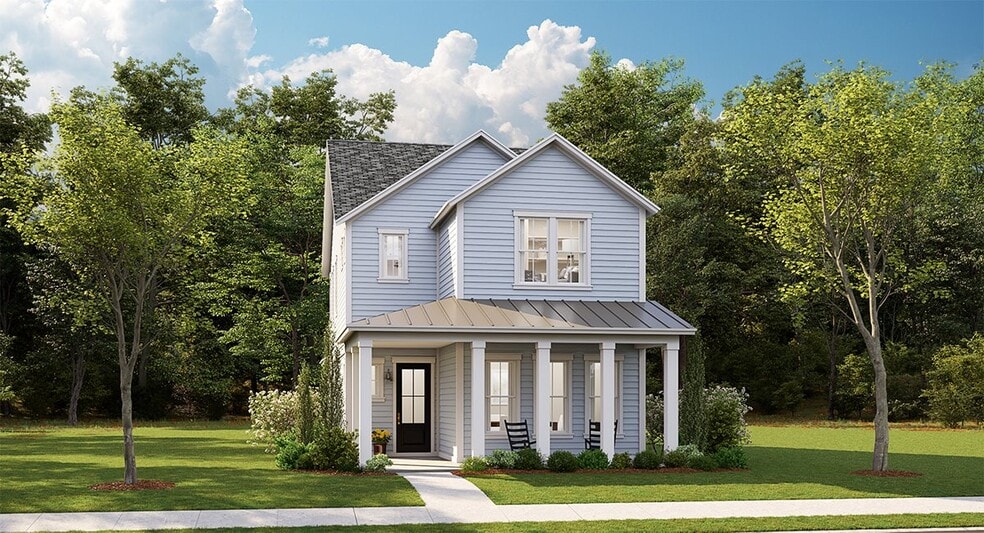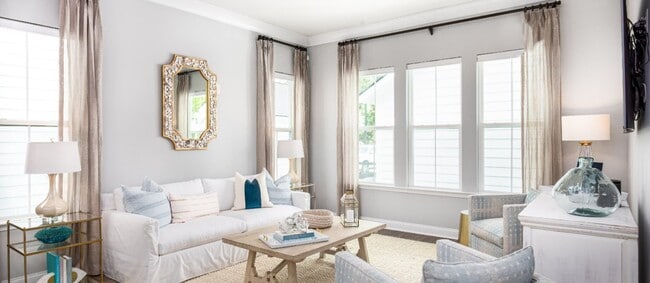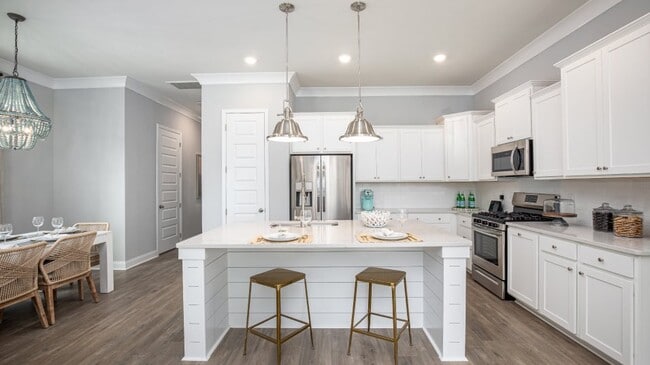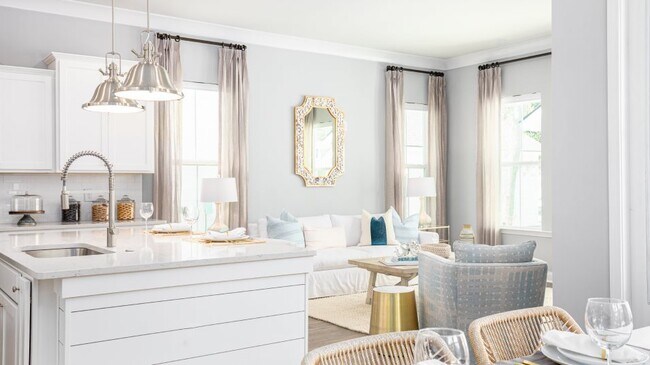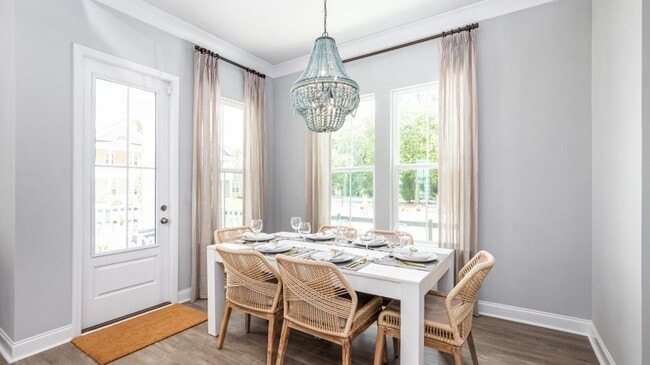
Estimated payment starting at $2,794/month
Total Views
7,840
4
Beds
2.5
Baths
2,277
Sq Ft
$186
Price per Sq Ft
Highlights
- New Construction
- Fishing
- Community Lake
- Ashley Ridge High School Rated A-
- Primary Bedroom Suite
- Main Floor Primary Bedroom
About This Floor Plan
This two-story home features a spacious front porch ideal for outdoor living or entertaining intimate parties. There is a contemporary open space layout in the kitchen, family room and dining room with access to the patio, along with the owner’s suite on the main floor. Upstairs is a loft surrounded by three extra bedrooms. A two-car detached garage completes the home.
Sales Office
Hours
| Monday |
10:00 AM - 6:00 PM
|
| Tuesday |
10:00 AM - 6:00 PM
|
| Wednesday |
10:00 AM - 6:00 PM
|
| Thursday |
10:00 AM - 6:00 PM
|
| Friday |
10:00 AM - 6:00 PM
|
| Saturday |
10:00 AM - 6:00 PM
|
| Sunday |
12:00 PM - 6:00 PM
|
Office Address
134 Tuscan Sun St
Summerville, SC 29485
Home Details
Home Type
- Single Family
HOA Fees
- $133 Monthly HOA Fees
Parking
- 2 Car Detached Garage
Taxes
Home Design
- New Construction
Interior Spaces
- 2-Story Property
- Open Floorplan
- Dining Area
- Loft
Kitchen
- Eat-In Kitchen
- Stainless Steel Appliances
- Kitchen Island
- Granite Countertops
Flooring
- Carpet
- Tile
- Luxury Vinyl Plank Tile
Bedrooms and Bathrooms
- 4 Bedrooms
- Primary Bedroom on Main
- Primary Bedroom Suite
- Walk-In Closet
- Powder Room
- Marble Bathroom Countertops
- Dual Vanity Sinks in Primary Bathroom
- Private Water Closet
- Bathroom Fixtures
- Walk-in Shower
Laundry
- Laundry Room
- Laundry on main level
Eco-Friendly Details
- Energy-Efficient Insulation
Outdoor Features
- Patio
- Front Porch
Utilities
- Air Conditioning
- SEER Rated 13-15 Air Conditioning Units
- Heating Available
- Tankless Water Heater
- High Speed Internet
- Cable TV Available
Community Details
Overview
- Community Lake
- Pond in Community
Amenities
- Community Garden
- Picnic Area
Recreation
- Bocce Ball Court
- Community Playground
- Lap or Exercise Community Pool
- Fishing
- Fishing Allowed
- Park
- Dog Park
- Trails
Map
Other Plans in Heron's Walk at Summers Corner - Row Collection
About the Builder
Since 1954, Lennar has built over one million new homes for families across America. They build in some of the nation’s most popular cities, and their communities cater to all lifestyles and family dynamics, whether you are a first-time or move-up buyer, multigenerational family, or Active Adult.
Nearby Homes
- Heron's Walk at Summers Corner - Arbor Collection
- Heron's Walk at Summers Corner - Row Collection
- Heron's Walk at Summers Corner - Carolina Collection
- Heron's Walk at Summers Corner - Row - Elevated Collection
- 220 Threaded Fern St
- 122 Dry Dock St
- 204 Maritime Way
- Heron's Walk at Summers Corner - Coastal Collection
- 106 Rail Rust Way
- 107 Slipper Shell St
- 109 Slipper Shell St
- 120 Dry Dock St
- 120 Slipper Shell St
- 183 Threaded Fern St
- 185 Threaded Fern St
- 0 Delemar Hwy Unit 25025432
- 1032 Marsh Harrier Dr Unit Cc3-4-2
- Sweetgrass at Summers Corner - Coastal Collection
- 1214 Homecoming Blvd
- Homecoming - Integrity Collection
