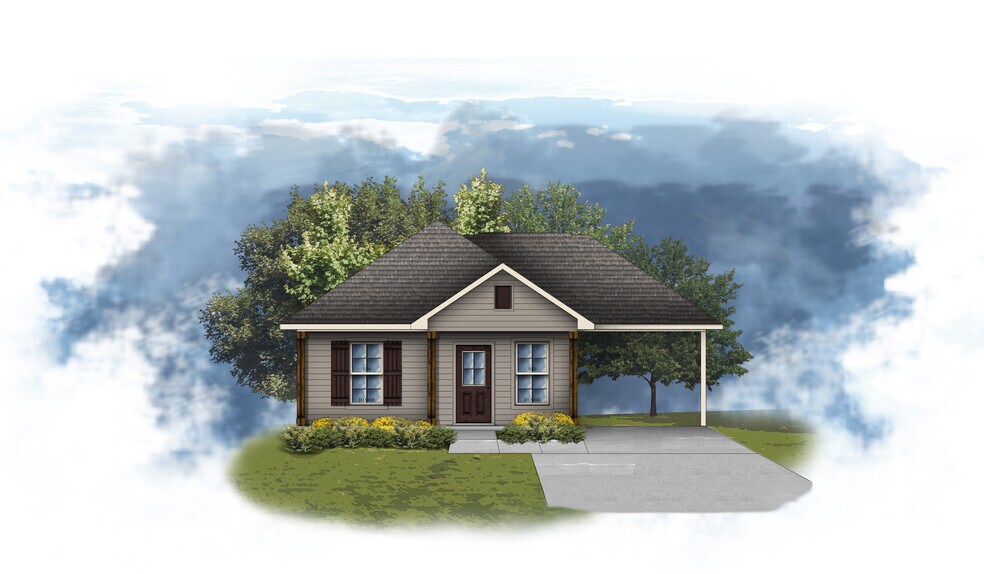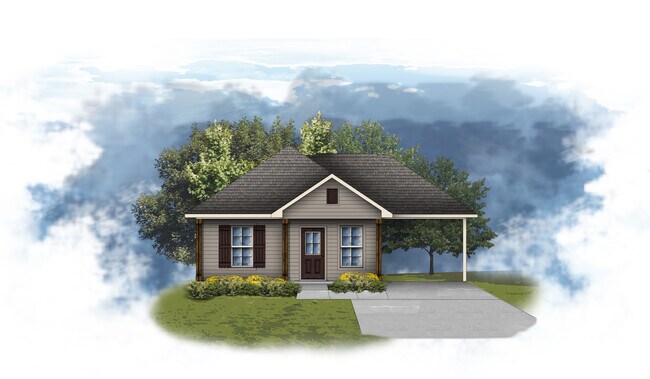
Verified badge confirms data from builder
Lake Charles, LA 70607
Estimated payment starting at $1,222/month
Total Views
1,655
3
Beds
2
Baths
1,067
Sq Ft
$182
Price per Sq Ft
Highlights
- New Construction
- Primary Bedroom Suite
- Stainless Steel Appliances
- Cambridgeport Rated A-
- Pond in Community
- Front Porch
About This Floor Plan
The Ryder II L Plan by DSLD Homes is available in the Autumn Crest community in Lake Charles, LA 70607, starting from $193,990. This design offers approximately 1,067 square feet and is available in Calcasieu Parish, with nearby schools such as Fairview Elementary School, LaGrange High School, and F. K. White Middle School.
Sales Office
Hours
| Monday - Saturday |
9:30 AM - 5:30 PM
|
| Sunday |
12:30 PM - 5:30 PM
|
Sales Team
Allison Bertrand
Office Address
2322 Strickland Ct
Lake Charles, LA 70607
Driving Directions
Home Details
Home Type
- Single Family
HOA Fees
- $24 Monthly HOA Fees
Home Design
- New Construction
Interior Spaces
- 1,067 Sq Ft Home
- 1-Story Property
- Living Room
- Open Floorplan
- Dining Area
- Vinyl Flooring
- Smart Thermostat
- Laundry Room
Kitchen
- Built-In Microwave
- Dishwasher
- Stainless Steel Appliances
- Kitchen Island
Bedrooms and Bathrooms
- 3 Bedrooms
- Primary Bedroom Suite
- Walk-In Closet
- 2 Full Bathrooms
- Bathtub with Shower
Parking
- Garage
- Carport
- Side Facing Garage
Outdoor Features
- Front Porch
Utilities
- Central Heating and Cooling System
- Tankless Water Heater
- High Speed Internet
- Cable TV Available
Community Details
Overview
- Association fees include ground maintenance
- Pond in Community
Amenities
- Shops
Map
Other Plans in Autumn Crest
About the Builder
DSLD Homes is one of the top 30 home builders in the nation and is currently the largest private homebuilder in our region. The level of success they have been able to achieve in their market is largely attributed to their managing partners' 100+ years of residential construction experience. They have also managed to maintain success from their great relationships with local brokers, realtors, and their referral base program.
Nearby Homes
- Autumn Crest
- 4254 5th Ave
- 0 W Pinewood Dr Unit SWL25101648
- 0 E Pinewood Dr
- 0 Prejean Dr Unit SWL25001797
- 0 Oak Cliff St Unit SWL25102069
- 4250 5th Ave
- 5623 Pinewood Dr E
- 0 E McNeese St Unit SWL25003399
- 0 E McNeese St Unit SWL23000239
- 0 E McNeese St Unit SWL25002649
- 1609 Meadow Dr
- 0 5th Ave Unit SWL25002648
- Savannah Lakes
- 2235 Pinewood Dr S
- 0 Power Center Pkwy Unit SWL25002647
- 0 McNeese St Unit SWL22002762
- 0 Alameda St Unit SWL25003928
- 0 Alameda St Unit 45-676
- 3602 Taylor St

