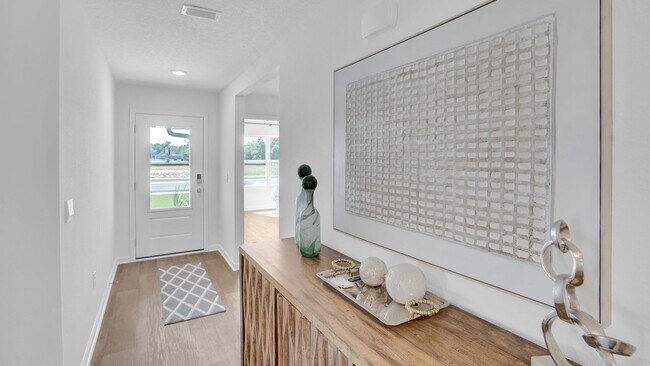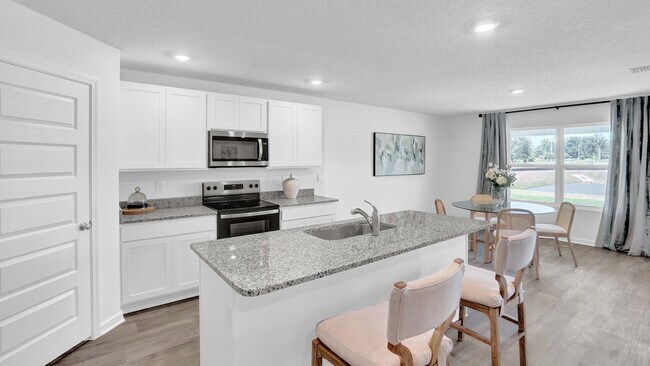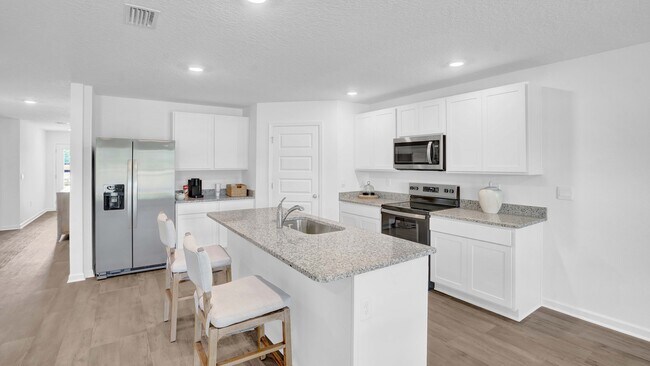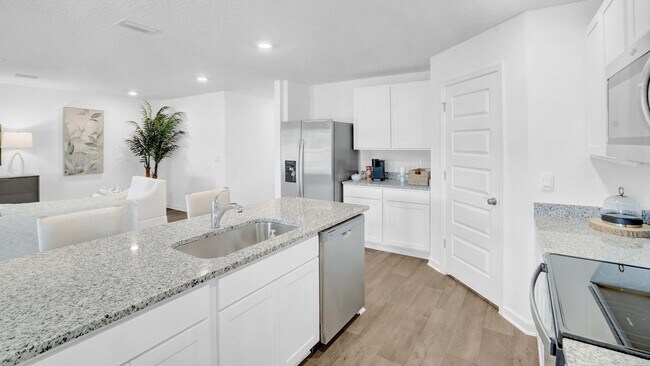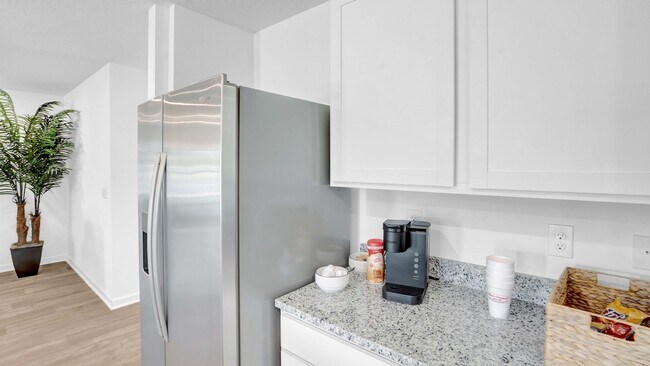
Robertsdale, AL 36567
Estimated payment starting at $2,112/month
Highlights
- New Construction
- Community Lake
- Great Room
- Primary Bedroom Suite
- Retreat
- Granite Countertops
About This Floor Plan
Discover the Ryder, a beautifully designed one-story home located in our Blackwater Ridge new home community, located in Robertsdale, Alabama. With 4 spacious bedrooms, 2 bathrooms, a 2-car garage, and 2,031 square feet of thoughtfully planned living space, the Ryder perfectly combines modern style, comfort, and practicality. As you enter through the front door, you’ll immediately be welcomed by the open-concept design that blends the main living areas. The heart of the home is the chef-inspired kitchen, which features stunning slab granite countertops, shaker-style cabinetry, and high-end stainless-steel appliances. The kitchen flows seamlessly into the bright and airy family room, where large windows flood the space with natural light, creating an inviting atmosphere for family gatherings or entertaining guests. A standout feature of the Ryder is its well-designed split-bedroom layout, providing both privacy and comfort for everyone in the household. The spacious owner’s suite serves as a private retreat, complete with a generous walk-in closet and a luxurious ensuite bathroom featuring a double vanity, a soaking tub, and a separate shower. The three additional bedrooms are thoughtfully placed at the opposite end of the home, offering the ideal space for children, guests, or even a home office or gym. The Ryder’s large covered back porch is the perfect extension of your living space, ideal for relaxing or entertaining. Whether you’re sipping your morning coffee, enjoying an evening meal with loved ones, or hosting a gathering, this outdoor area lets you take full advantage of Alabama’s weather year-round. Equipped with our Smart Home Connect technology package, the Ryder offers enhanced convenience, security, and connectivity, making your life simpler and more enjoyable. Built to Gold FORTIFIED HomeTM certification standards, the Ryder is designed for superior durability, offering peace of mind with added protection and potential savings on homeowner’s insurance. (Ask your Sales Representative for more details.) With its stylish design, functional layout, and modern amenities, the Ryder is the perfect place to call home in Blackwater Ridge. Don’t miss out – schedule your tour today and experience everything this beautiful home has to offer!
Sales Office
| Monday - Saturday |
10:00 AM - 5:00 PM
|
| Sunday |
1:00 PM - 5:00 PM
|
Home Details
Home Type
- Single Family
Parking
- 2 Car Attached Garage
- Front Facing Garage
Home Design
- New Construction
Interior Spaces
- 2,018 Sq Ft Home
- 1-Story Property
- Recessed Lighting
- Smart Doorbell
- Great Room
- Open Floorplan
- Dining Area
Kitchen
- Breakfast Area or Nook
- Eat-In Kitchen
- Breakfast Bar
- Walk-In Pantry
- Built-In Oven
- Cooktop
- Built-In Microwave
- Dishwasher
- Stainless Steel Appliances
- Smart Appliances
- Kitchen Island
- Granite Countertops
- Shaker Cabinets
- Disposal
Bedrooms and Bathrooms
- 4 Bedrooms
- Retreat
- Primary Bedroom Suite
- Walk-In Closet
- 2 Full Bathrooms
- Primary bathroom on main floor
- Granite Bathroom Countertops
- Dual Vanity Sinks in Primary Bathroom
- Private Water Closet
- Soaking Tub
- Bathtub with Shower
- Walk-in Shower
Laundry
- Laundry Room
- Laundry on main level
- Washer and Dryer Hookup
Home Security
- Home Security System
- Smart Lights or Controls
- Smart Thermostat
Utilities
- Central Heating and Cooling System
- High Speed Internet
- Cable TV Available
Additional Features
- Covered Patio or Porch
- Lawn
Community Details
- Property has a Home Owners Association
- Community Lake
Map
Other Plans in Blackwater Ridge
About the Builder
- Blackwater Ridge
- 20976 Gibson Ave
- 0 E Silverhill Ave Unit 375705
- 1 Fountain St
- 3 Fountain St Unit 3
- 2 Fountain St Unit 2
- 5 Fountain St Unit 5
- 435 Cee Bee St Unit 14
- 804 Cee Bee St Unit 15
- 21990 Creekfront Dr Unit 13
- 0 County Road 83 Unit 376330
- 23911 County Road 71 Unit Parcel 1and 7
- 0 County Road 48 Unit 389119
- 0 W Hammond St Unit 13, 14, 15 373473
- 24440 Highway 59 Unit 3
- 0 Blackburn Ln Unit Lot E 378006
- 22995 E Chicago St Unit LOTS 7-10
- 0 E Chicago St Unit 14-16
- Northfield
- 0 Poplar Road Lot Unit WP001

