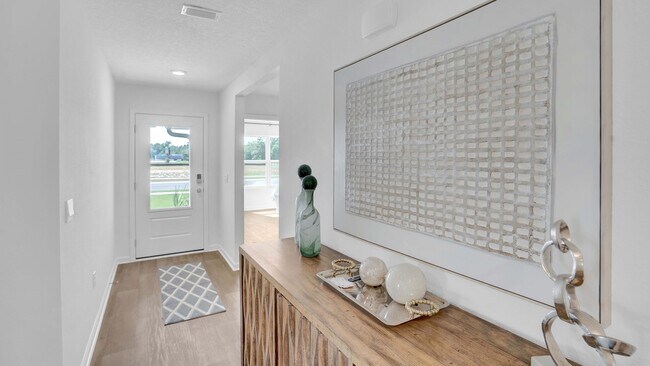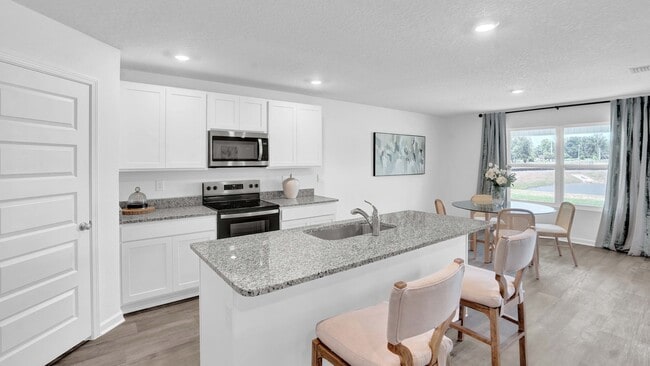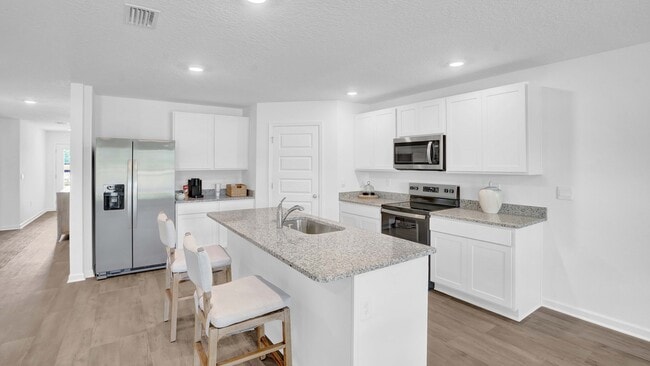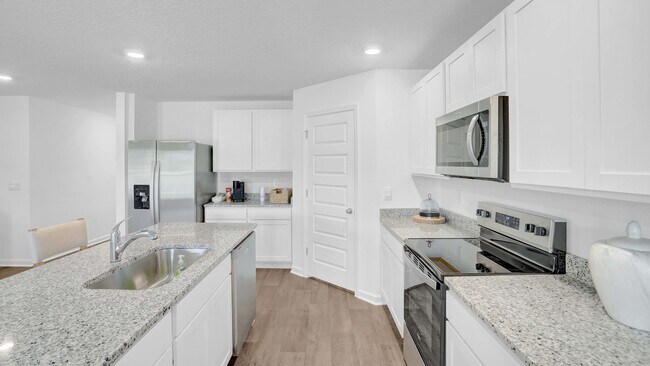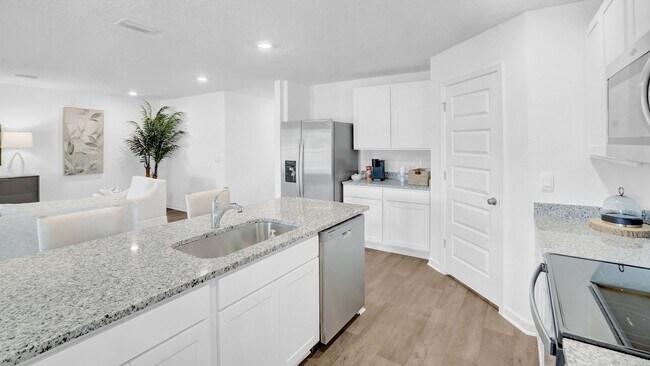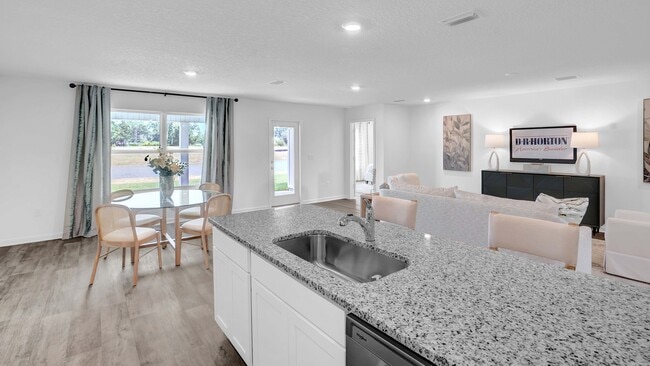
Estimated payment starting at $2,136/month
Highlights
- Fitness Center
- Primary Bedroom Suite
- Community Lake
- New Construction
- Craftsman Architecture
- Clubhouse
About This Floor Plan
Introducing the Ryder, a stunning one-story floor plan nestled in the highly sought-after Robert’s Cove community in Foley, Alabama. This thoughtfully crafted home offers 4 spacious bedrooms, 2 bathrooms, a 2-car garage, and 2,031 square feet of beautifully designed living space – making it the perfect combination of modern style, comfort, and everyday practicality. As you step inside, you’re immediately greeted by an open-concept layout that is perfect for families and those who love to entertain. The heart of the home is the chef’s kitchen, featuring sleek slab granite countertops, elegant shaker-style cabinetry, and top-of-the-line stainless-steel appliances. The kitchen effortlessly flows into the bright and airy family room, where large windows allow natural light to pour in, illuminating an inviting atmosphere for both casual living and entertaining guests. A standout feature of the Ryder is its thoughtfully designed split-bedroom layout, providing ultimate peace and comfort for everyone in the household. The spacious owner’s suite is a serene retreat, offering a large walk-in closet and a luxurious ensuite bathroom designed for relaxation. The remaining bedrooms are strategically placed away towards the opposite end of the home, ensuring privacy for children, guests, an office, or a home gym. One of the home’s highlights is the large, covered back porch, which extends your living space into the outdoors. Whether you’re sipping your morning coffee, enjoying quality time with family, or hosting a dinner party, this outdoor area offers the perfect setting to enjoy the mild Alabama weather year-round. The Ryder also includes Smart Home technology, making your life easier with enhanced convenience, security, and connectivity. Built to Gold FORTIFIED HomeTM certification standards, the Ryder ensures superior durability and protection, offering peace of mind for years to come. (Ask your Sales Representative for more details.) With its stylish design, functional layout, and modern amenities, the Ryder is the perfect place to call home in Robert’s Cove. Schedule your tour today and experience the lifestyle this beautiful home has to offer!
Sales Office
| Monday - Saturday |
10:00 AM - 5:00 PM
|
| Sunday |
1:00 PM - 5:00 PM
|
Home Details
Home Type
- Single Family
Parking
- 2 Car Attached Garage
- Front Facing Garage
Home Design
- New Construction
- Craftsman Architecture
Interior Spaces
- 2,031 Sq Ft Home
- 1-Story Property
- Formal Entry
- Smart Doorbell
- Great Room
- Open Floorplan
- Dining Area
Kitchen
- Walk-In Pantry
- Stainless Steel Appliances
- Granite Countertops
Bedrooms and Bathrooms
- 4 Bedrooms
- Primary Bedroom Suite
- Dual Closets
- Walk-In Closet
- 2 Full Bathrooms
- Dual Vanity Sinks in Primary Bathroom
- Private Water Closet
- Bathtub with Shower
Laundry
- Laundry Room
- Laundry on main level
Home Security
- Smart Lights or Controls
- Smart Thermostat
Outdoor Features
- Covered Patio or Porch
Utilities
- Programmable Thermostat
- Smart Home Wiring
Community Details
Overview
- No Home Owners Association
- Community Lake
Amenities
- Clubhouse
Recreation
- Fitness Center
- Community Pool
Map
Other Plans in Robert's Cove
About the Builder
- Robert's Cove
- 420 Portofino Loop Unit 24
- 256 Magnifico Dr Unit 95
- 348 Portofino Loop Unit 10
- 309 Portofino Loop Unit 62
- 612 Sereno St Unit 118
- 308 Portofino Loop Unit 2
- 325 Portofino Loop
- 333 Portofino Loop Unit 68
- 321 Portofino Loop Unit 65
- 324 Portofino Loop Unit 5
- 305 Portofino Loop Unit 61
- 332 Portofino Loop Unit 7
- 224 Magnifico Dr Unit 176
- 604 Sereno St
- 608 Sereno St Unit 119
- 637 Sereno St
- 577 Portofino Loop Unit 88
- 573 Portofino Loop Unit 87
- 561 Portofino Loop Unit 84

