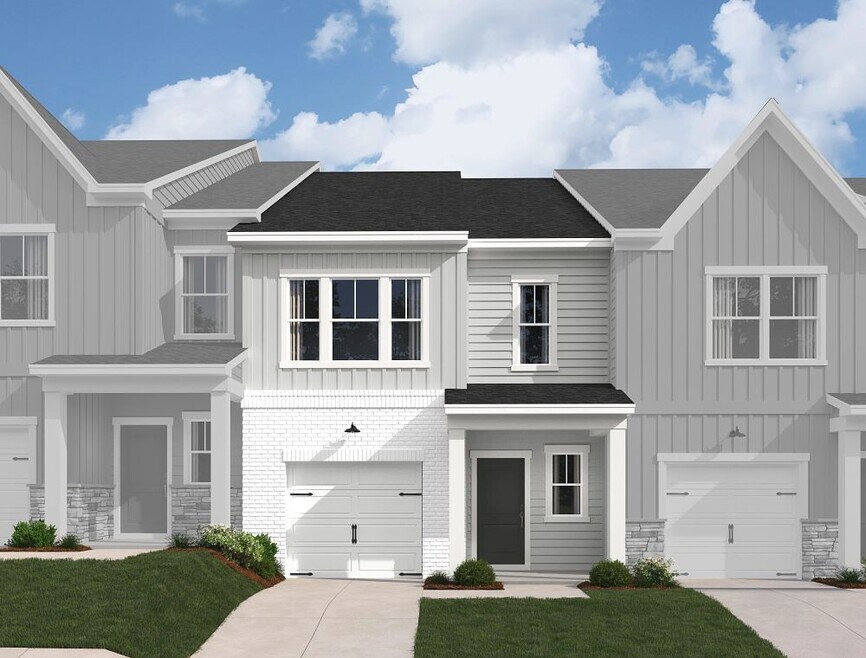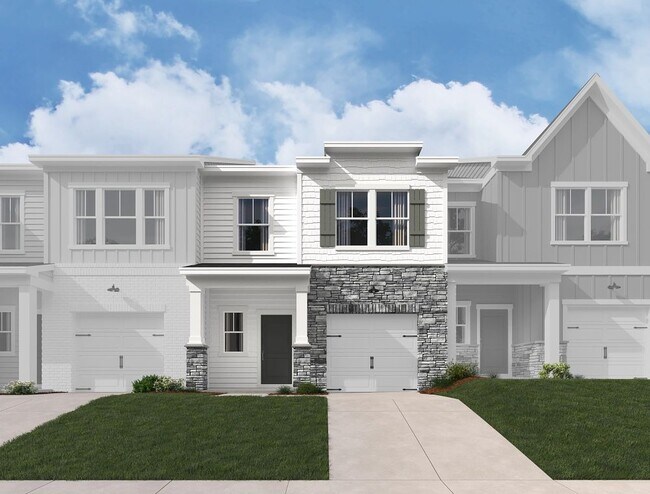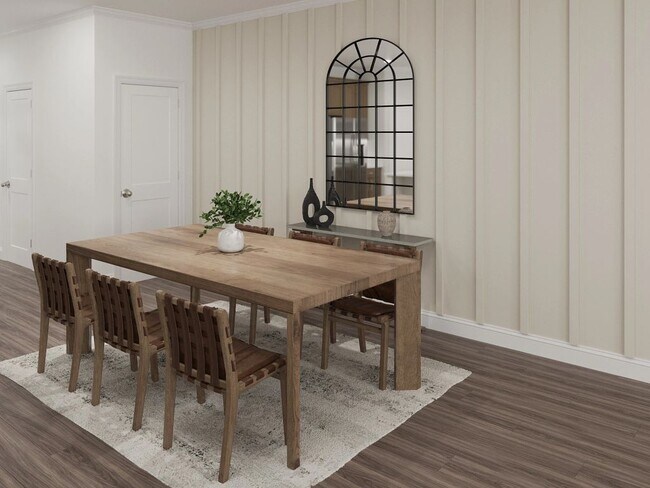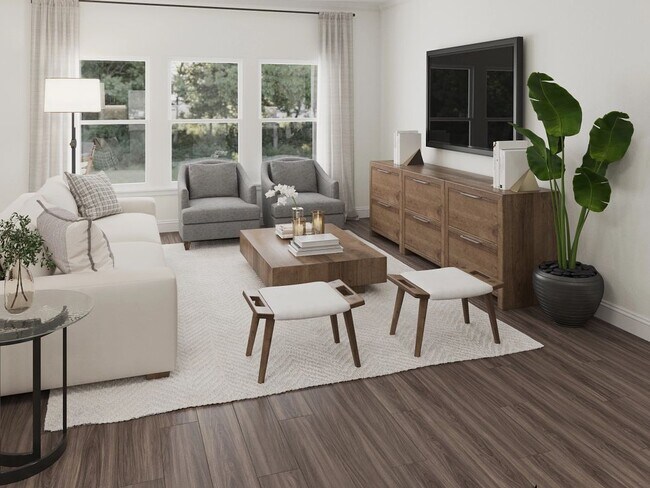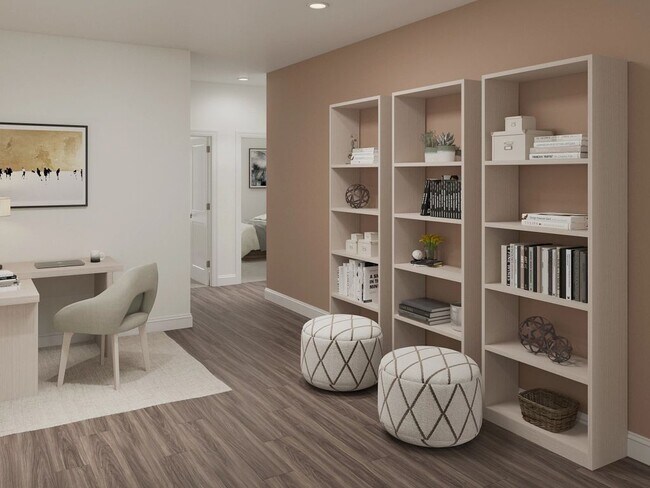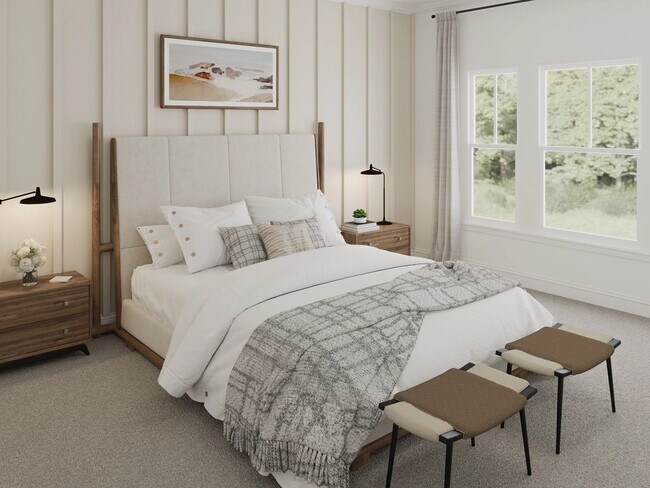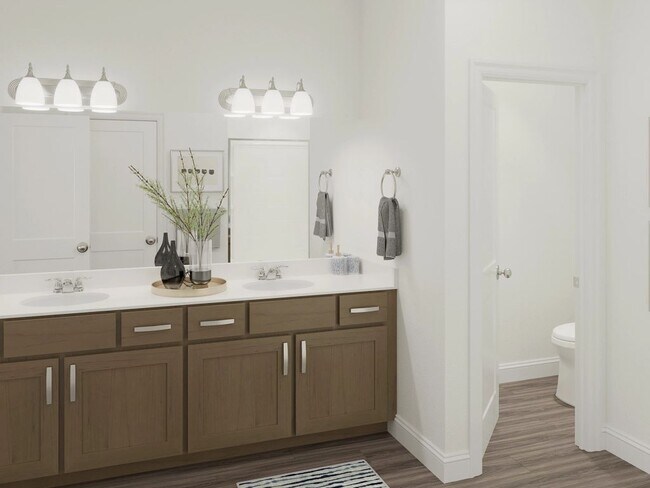
Highlights
- New Construction
- Breakfast Area or Nook
- Walk-In Closet
- Loft
About This Floor Plan
Welcome to the Ryken, an exceptional addition to the esteemed Ashton Woods townhome collection within the prestigious Cambrey Crossing community, strategically positioned just minutes away from the bustling hubs of Brier Creek and the Research Triangle Park (RTP).Intricately blending elegance and comfort, this brand-new, two-story townhome plan has been meticulously crafted to meet the demands of your modern lifestyle. As you approach the Ryken, the enchanting charm of the quaint front porch and the inviting back patio warmly welcomes you, setting the stage for the exceptional interior that awaits.Upon crossing the threshold, you'll be captivated by the generous sense of space and openness that characterizes the first floor. The kitchen, adorned with an expansive island and abundant counter space, serves as the focal point of this home. Whether you're creating culinary masterpieces or simply savoring your morning coffee, this kitchen is thoughtfully designed to ignite your creativity. The attached garage adds an extra layer of convenience that harmonizes perfectly with contemporary living.The Ryken proudly features three generously sized bedrooms on the upper level, ensuring an abundance of space for both family and guests. Each secondary bedroom has been attentively appointed with spacious closets, seamlessly blending comfort with functionality.The primary suite is a sanctuary of comfort and opulence. Its capacious closet offers ample room for your wardrobe and storage
Sales Office
Townhouse Details
Home Type
- Townhome
Parking
- 1 Car Garage
Home Design
- New Construction
Interior Spaces
- 1,969 Sq Ft Home
- 2-Story Property
- Loft
- Breakfast Area or Nook
Bedrooms and Bathrooms
- 3 Bedrooms
- Walk-In Closet
Map
Other Plans in Cambrey Crossing
About the Builder
- 2217 S Miami Blvd
- 3857 Angier Ave
- 1821 S Mineral Springs Rd
- Mica Ridge - Venture Collection
- Mica Ridge - Club Collection
- Mica Ridge - Sterling Collection
- 1107 High Fox Dr
- 622 Sherron Rd
- 1015 Sora Way
- Stella View - Summit Collection
- Stella View - Ardmore Collection
- 907 Danbury Dr
- Shaw Ridge
- 1114 Blackthorn Ln
- The Courtyards at Oak Grove - Townhomes
- 517 Keith St
- 3226 3228 Rowena Ave
- The Courtyards at Oak Grove - Single Family Homes
- 1202 Ellis Rd
- 1206 Ellis Rd
