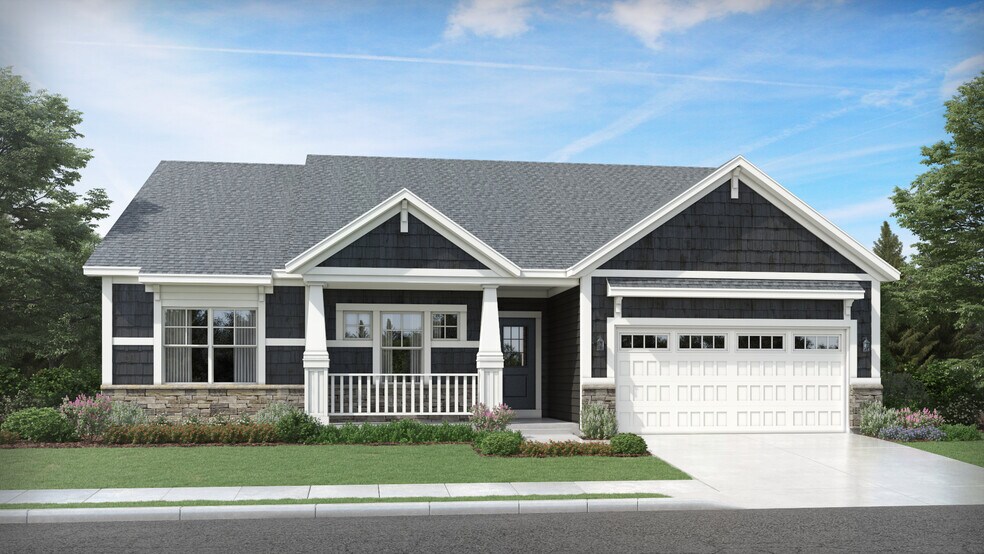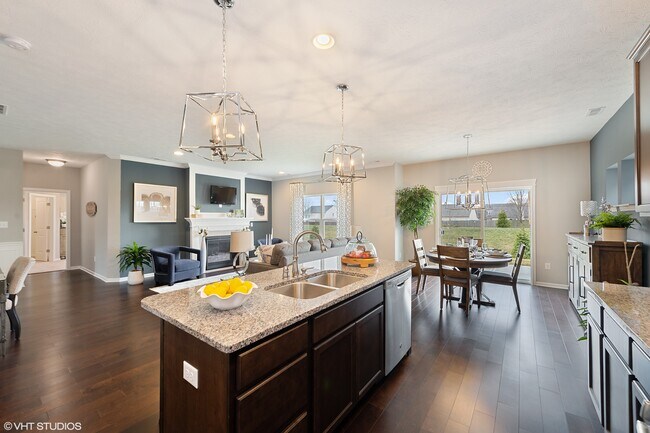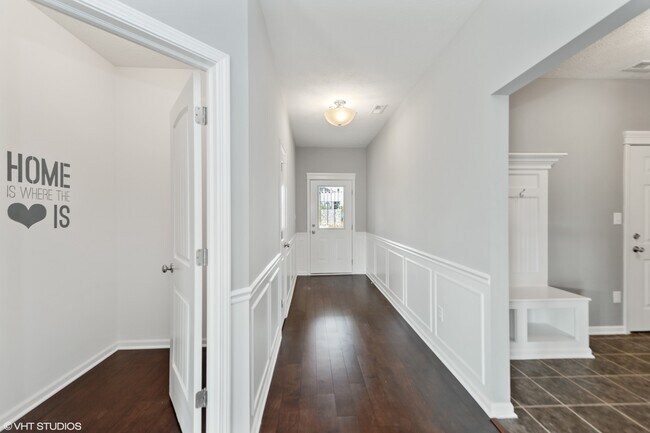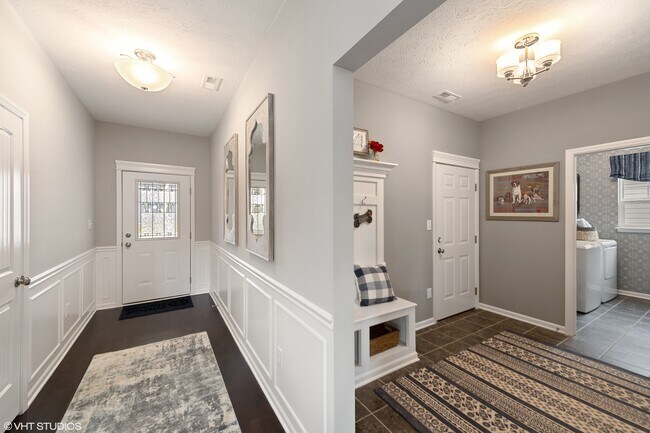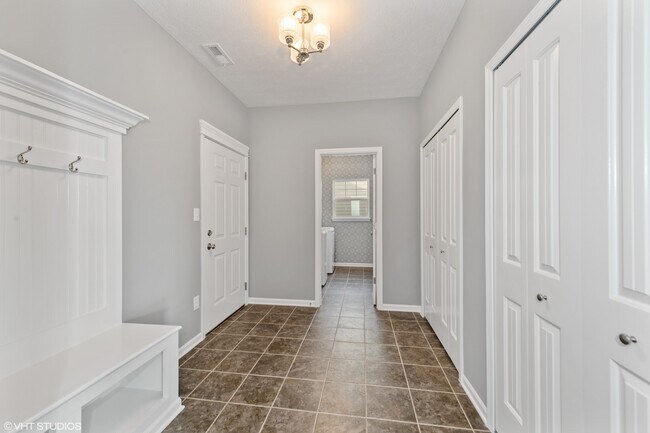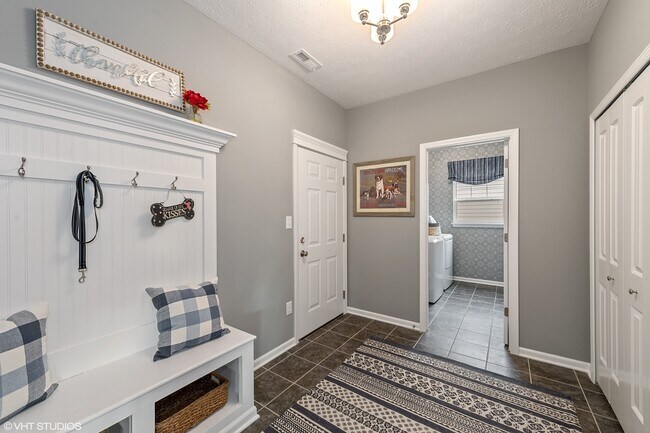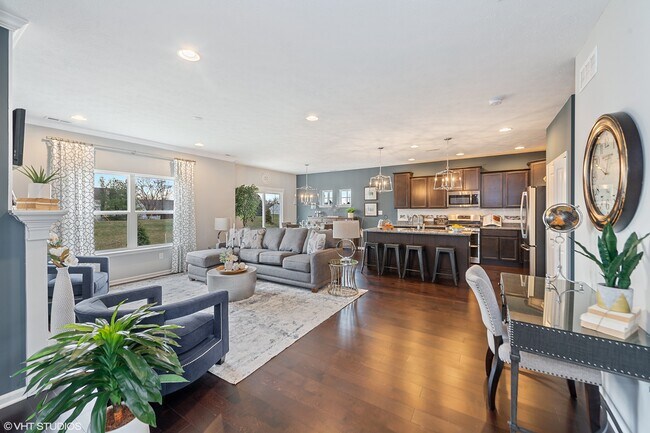
Estimated payment starting at $2,495/month
Highlights
- New Construction
- Primary Bedroom Suite
- Great Room
- Memorial Elementary School Rated A
- Pond in Community
- Mud Room
About This Floor Plan
Olthof Homes presents the Hudson. This open concept ranch combines 1,903 square feet with one level living, and the result is a smart floor plan that is sure to please. The foyer provides easy access to a mudroom with two closets, separate laundry room, and storage closet all before leading to the great room, which forms an open space with the breakfast area. The large kitchen adjoins this space for convenient cooking and entertaining with a spacious island. Behind the kitchen nestle two bedrooms and a bathroom. The master bedroom lies in its own hallway off the great room, offering both privacy and accessibility in addition to a walk-in closet and private bathroom. This plan can be built with a 2, 2.5, or 3 car garage, a sunroom, a deluxe owner's bathroom, and many other options. Olthof Homes includes with this home a 10 year structural warranty, 4 year workmanship warranty on the roof, Low E windows, and an Industry Best Customer Care Program.
Sales Office
All tours are by appointment only. Please contact sales office to schedule.
Home Details
Home Type
- Single Family
Parking
- 2 Car Garage
Home Design
- New Construction
Interior Spaces
- 1-Story Property
- Mud Room
- Great Room
- Dining Area
- Laundry Room
Kitchen
- Breakfast Area or Nook
- Kitchen Island
Bedrooms and Bathrooms
- 3 Bedrooms
- Primary Bedroom Suite
- Walk-In Closet
- 1 Full Bathroom
- Dual Sinks
- Private Water Closet
- Bathroom Fixtures
Utilities
- Central Heating and Cooling System
Community Details
Overview
- Pond in Community
Recreation
- Community Playground
- Park
- Trails
Map
Other Plans in Magnolia Meadows
About the Builder
- Magnolia Meadows
- Midwood Terrace
- 3350 Siena Dr
- Iron Gate
- Brigata Hills
- 3351 Trentino Ct
- 3352 Toscana Ct
- 3522 Brander Dr
- 3453 Regalo Dr
- 2960 Spring Rain Ct
- 3106 Viridian Way
- 2965 Spring Rain Ct
- 2955 Spring Rain Ct
- 493 N 325 W
- 3375 Fall Meadows Cir
- 2703 Prentiss Dr
- 0 State Route 130
- 1756 Forest Ridge Dr
- 1754 Forest Ridge Dr
- 1752 Forest Ridge Dr
