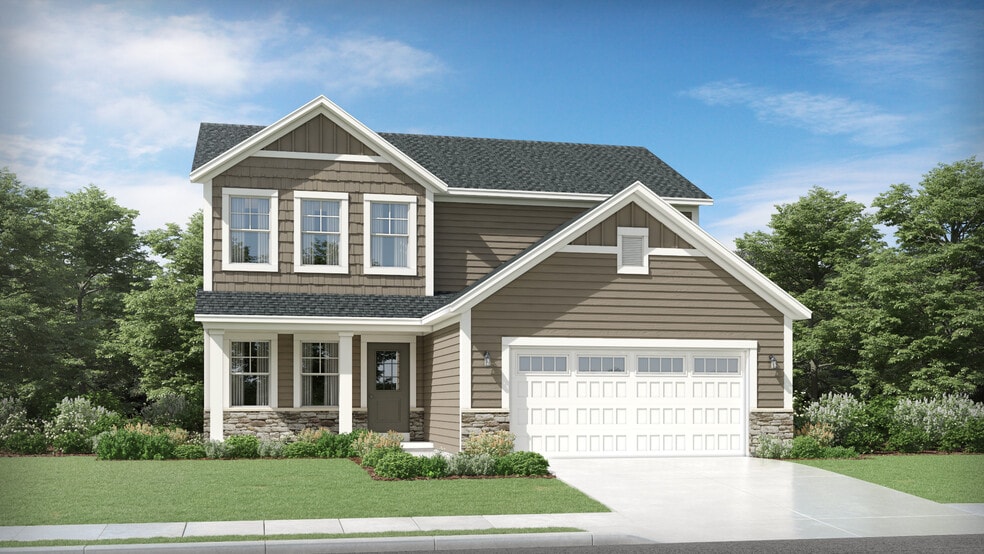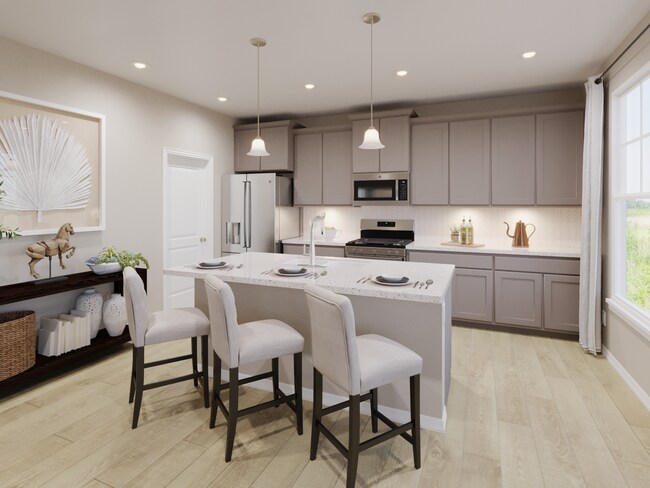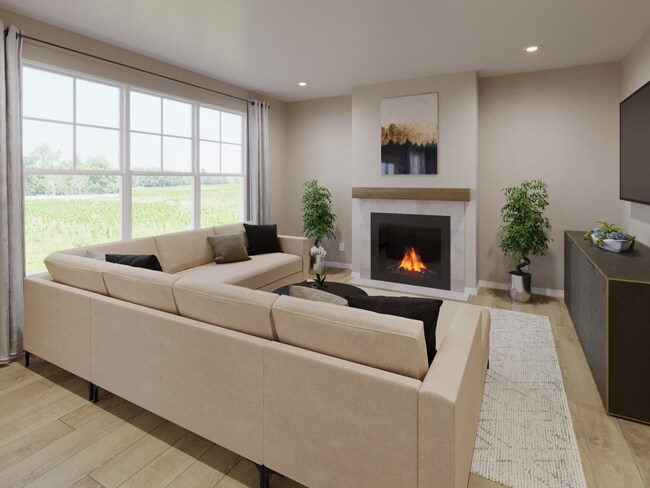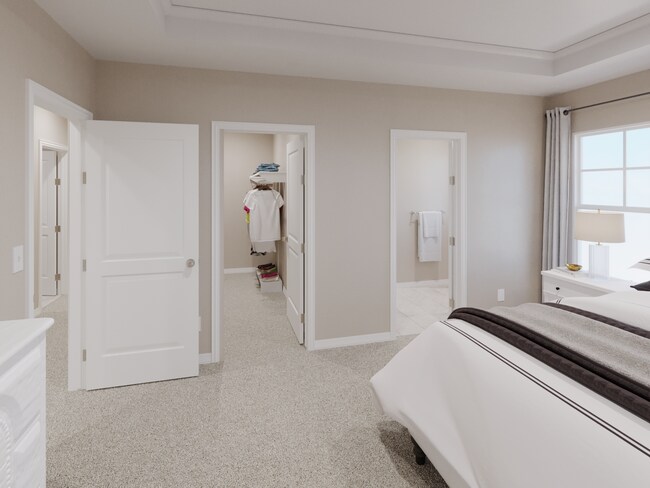
Estimated payment starting at $2,364/month
Highlights
- Fitness Center
- New Construction
- Pond in Community
- Winfield Elementary School Rated A-
- Primary Bedroom Suite
- Loft
About This Floor Plan
Olthof Homes presents The Sage. This new plan is 1965sf of well-designed space and, just enough room for a growing family with 3 bedrooms and 2.5 bathrooms! The open concept main floor features a spacious kitchen island and walk-in pantry, flowing into the breakfast area and great room, perfect for entertaining. Head upstairs to a spacious owner's suite, 2 bedrooms and a full bath, along with highly desired 2nd floor laundry. Rounding out the home is a large loft with space for a tv/game room. This plan can be built with a 2, 2.5, or 3 car garage, a sunroom, a deluxe owner's bathroom, and many other options. Olthof Homes includes with this home a 10-year structural warranty, 4-year workmanship warranty on the roof, Low E windows, and an Industry Best Customer Care Program.
Sales Office
All tours are by appointment only. Please contact sales office to schedule.
Home Details
Home Type
- Single Family
Parking
- 2 Car Attached Garage
- Front Facing Garage
Home Design
- New Construction
Interior Spaces
- 2-Story Property
- Great Room
- Open Floorplan
- Loft
- Basement
Kitchen
- Breakfast Area or Nook
- Walk-In Pantry
- Kitchen Island
Bedrooms and Bathrooms
- 3 Bedrooms
- Primary Bedroom Suite
- Walk-In Closet
- Powder Room
Laundry
- Laundry Room
- Laundry on upper level
Community Details
Overview
- No Home Owners Association
- Pond in Community
Recreation
- Fitness Center
- Trails
Map
Other Plans in Clover Grove - Single Family Homes
About the Builder
- Clover Grove - Single Family Homes
- 7483 E 116th Place
- Latitude
- Latitude
- 7466 E 116th Place
- 7620 E 115th Ave
- 3894 Brookside Dr
- 3391 W Lakeshore Dr
- Estates of Wynbrook
- 7421 E 125th Ave
- 11059 Wynbrook Dr
- Aylesworth - Andare Series
- 4148 Oakmont Ct
- Aylesworth - Medallion Series
- 10838 Pike St
- 6889 E 109th Ave
- 7851 E 108th Ave
- 0 S County Line Rd
- 10830 Bridgewater Ct
- 8610 E 109th Ave






