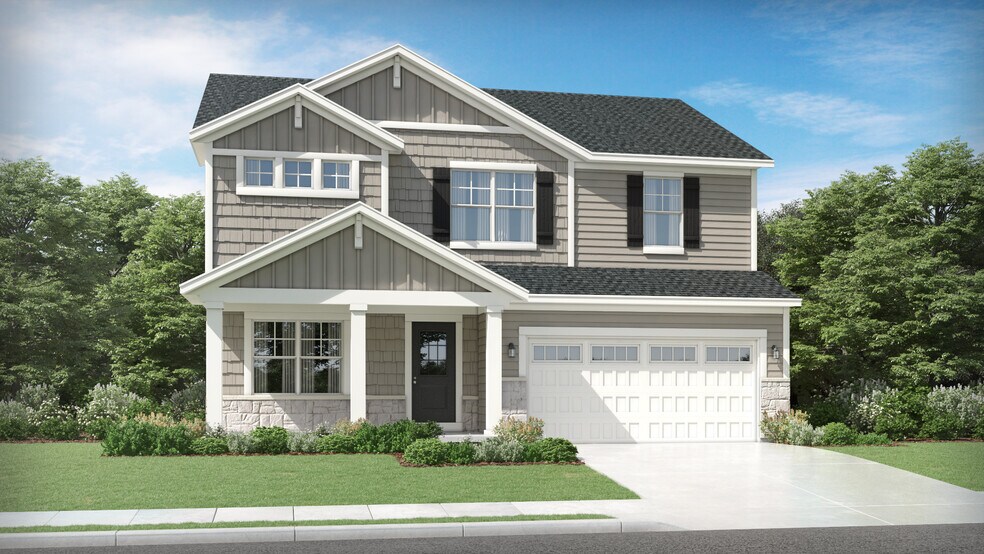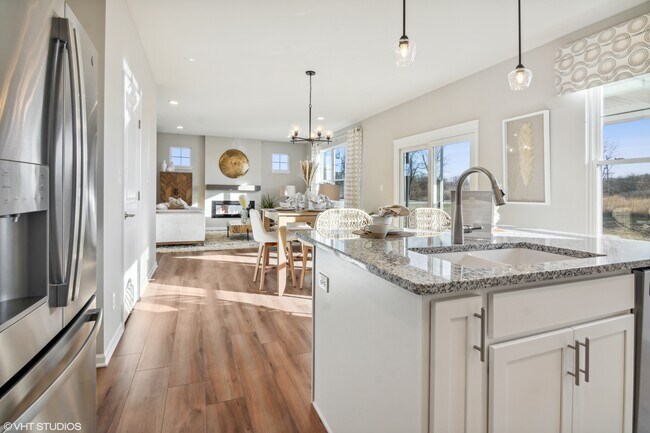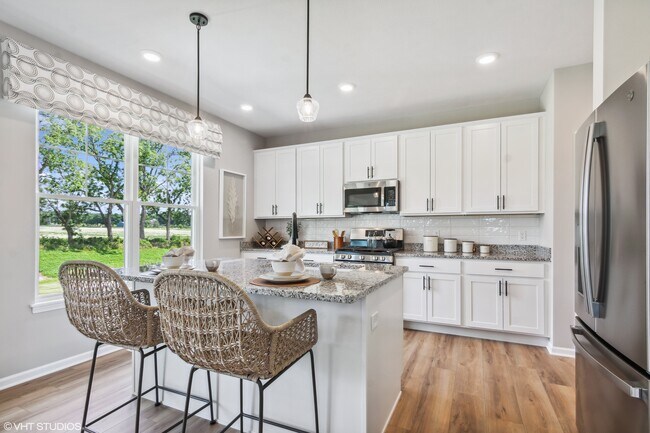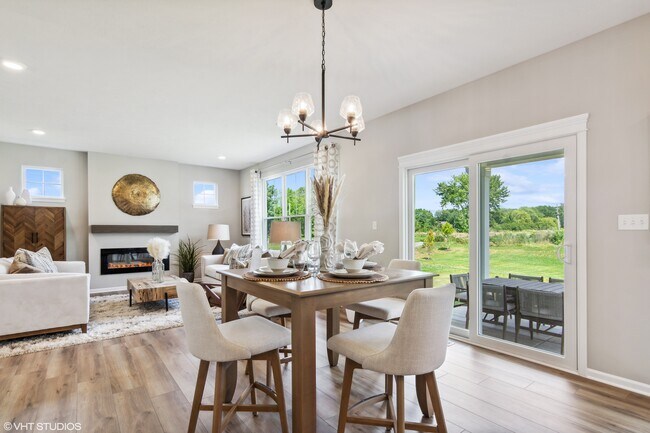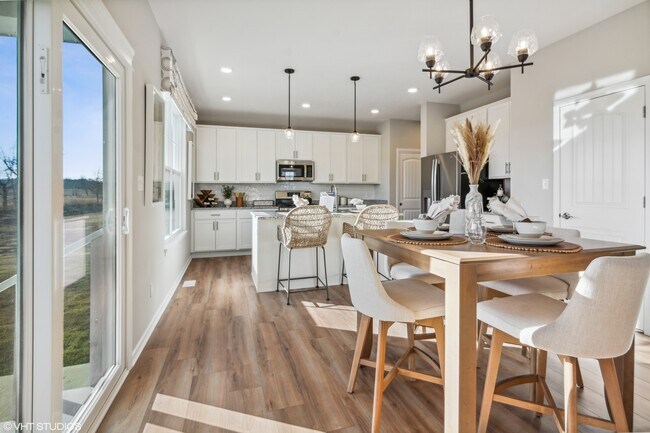
Estimated payment starting at $2,345/month
Highlights
- New Construction
- Pond in Community
- Great Room
- Primary Bedroom Suite
- Loft
- No HOA
About This Floor Plan
Olthof Homes presents the Aspen. Open the front door to 2,353 sf of well designed living space. The spacious, welcoming foyer, showcases a flex room for hobbies, a home office or a music room. The room may be designed with glass French doors. The powder bath is situated just around the corner. This open main floorplan includes a large family room and spacious kitchen with a walk-in pantry. The home features four bedrooms, 2.5 baths, and a loft area upstairs as well. Upgrade options include an extended or 3 car garage, a sunroom or covered outdoor living space, and designer kitchen or deluxe owner's bath. Olthof Homes builds high performance energy efficient homes with a third-party certified energy rating. 10-year structural warranty, 4-year workmanship on the roof, Low E windows, and Industry Best Customer Care program.
Sales Office
All tours are by appointment only. Please contact sales office to schedule.
Home Details
Home Type
- Single Family
Parking
- 2 Car Attached Garage
- Front Facing Garage
Home Design
- New Construction
Interior Spaces
- 2-Story Property
- Great Room
- Open Floorplan
- Home Office
- Loft
- Flex Room
Kitchen
- Breakfast Area or Nook
- Walk-In Pantry
- Kitchen Island
Bedrooms and Bathrooms
- 4 Bedrooms
- Primary Bedroom Suite
- Walk-In Closet
- Powder Room
- Double Vanity
- Private Water Closet
Laundry
- Laundry Room
- Laundry on upper level
Community Details
Overview
- No Home Owners Association
- Pond in Community
Recreation
- Park
- Trails
Map
Other Plans in Dunewood Trails - Single Family Homes
About the Builder
- 6227 Dunewood St
- Dunewood Trails - Single Family Homes
- 0 Central Ave Unit NRA826855
- 0 Melton Rd Unit NRA811705
- 2182 Foley St
- 2183 Foley St
- 2230 Foley St
- Lot Evergreen Ave
- 5857 Evergreen Ave
- 2796 Willowcreek Rd
- 0 Northwood Trail Unit NRA811704
- 6340 Melton Rd
- 3114 Fawn
- 5800 Buck Ln
- Deer Creek Estates
- Rivertrace - Paired Villas
- Rivertrace - Townhomes
- TBD Lute Rd
- 5550 Morehouse Ct
- Tbd- 60.04 Creasy St
