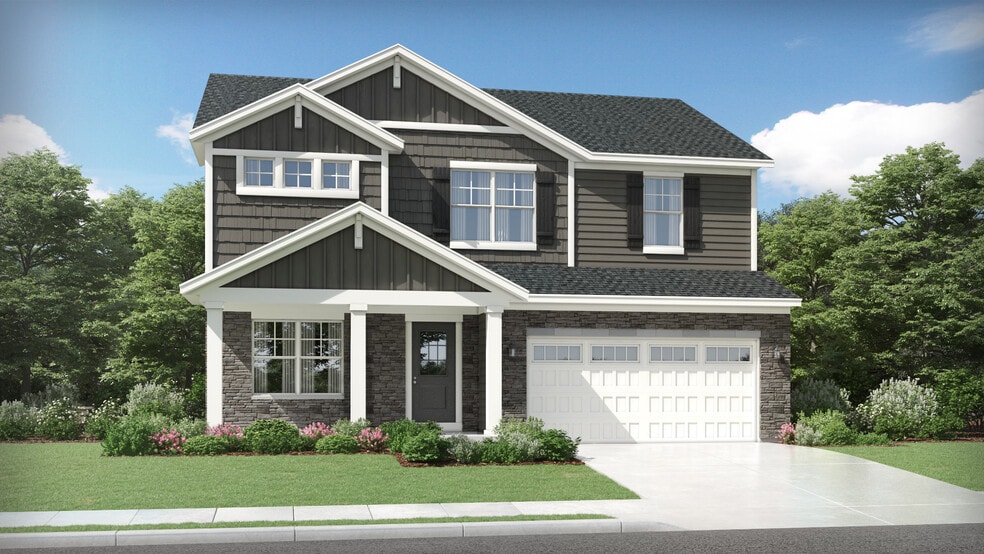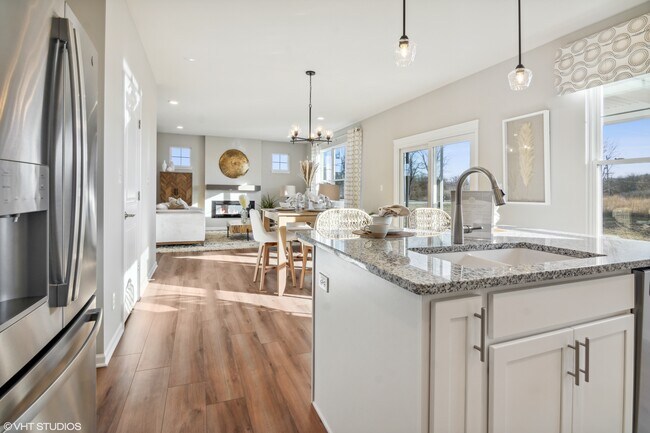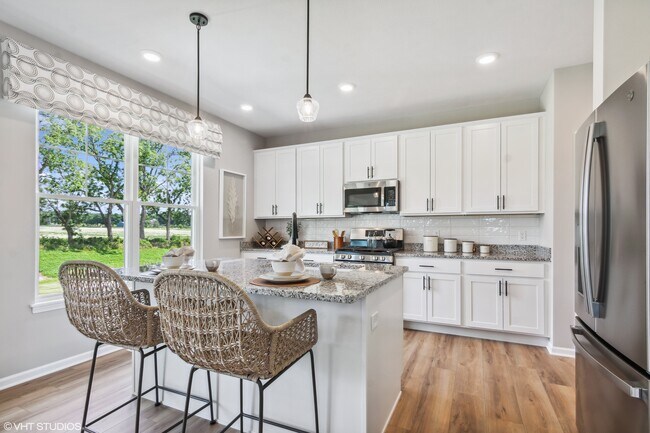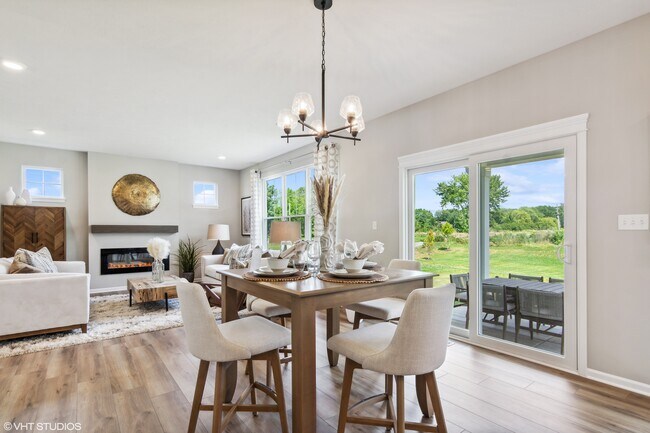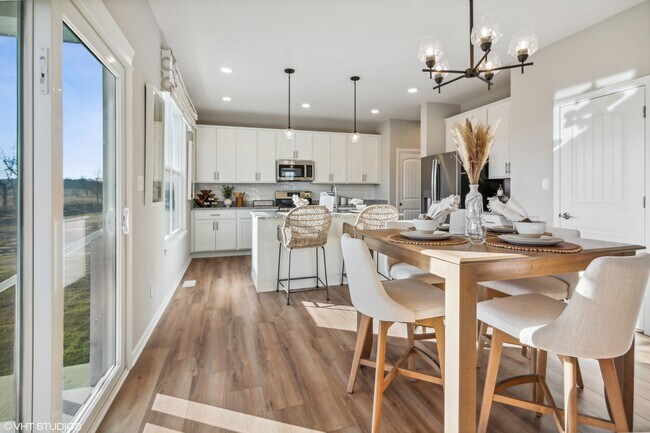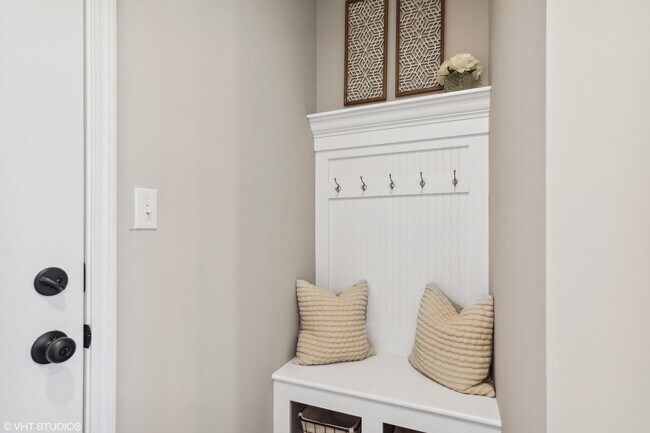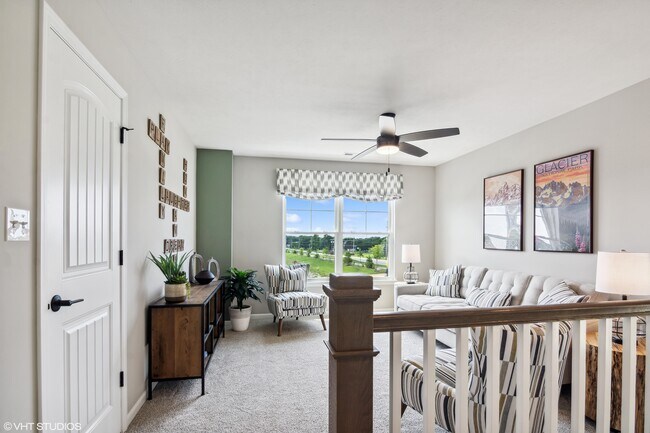
Estimated payment starting at $3,124/month
Highlights
- New Construction
- Pond in Community
- Lawn
- Winfield Elementary School Rated A-
- Great Room
- No HOA
About This Floor Plan
Olthof Homes presents the Aspen. Open the front door to 2,353 sf of well designed living space. The spacious, welcoming foyer, showcases a flex room for hobbies, a home office or a music room. The room may be designed with glass French doors. The powder bath is situated just around the corner. This open main floorplan includes a large family room and spacious kitchen with a walk-in pantry. The home features four bedrooms, 2.5 baths, and a loft area upstairs as well. Upgrade options include an extended or 3 car garage, a sunroom or covered outdoor living space, and designer kitchen or deluxe owner's bath. Olthof Homes builds high performance energy efficient homes with a third-party certified energy rating. 10-year structural warranty, 4-year workmanship on the roof, Low E windows, and Industry Best Customer Care program.
Sales Office
All tours are by appointment only. Please contact sales office to schedule.
Home Details
Home Type
- Single Family
Parking
- 2 Car Attached Garage
- Front Facing Garage
Home Design
- New Construction
Interior Spaces
- 2-Story Property
- Great Room
- Combination Kitchen and Dining Room
- Flex Room
Kitchen
- Breakfast Area or Nook
- Walk-In Pantry
- Cooktop
Bedrooms and Bathrooms
- 4 Bedrooms
- Powder Room
- Dual Vanity Sinks in Primary Bathroom
- Private Water Closet
- Bathtub
Laundry
- Laundry Room
- Laundry on main level
Utilities
- Air Conditioning
- Central Heating
Additional Features
- Front Porch
- Lawn
Community Details
Overview
- No Home Owners Association
- Pond in Community
- Greenbelt
Amenities
- Picnic Area
Recreation
- Community Playground
- Trails
Map
Other Plans in Streamside
About the Builder
- 5436 Fountain Cir
- Aylesworth - Horizon Series
- Aylesworth - Medallion Series
- Aylesworth - Andare Series
- 6800 E 109th Ave
- 8610 E 109th Ave
- 6889 E 109th Ave
- 6846 E 104th Ave
- Grand Ridge - Signature
- 11059 Wynbrook Dr
- 6876 E 104th Ave
- 6711 E 103rd Ave
- Estates of Wynbrook
- 6721 E 103rd Ave
- 6731 E 103rd Ave
- Grand Ridge - Sterling
- Latitude
- Latitude
- 7466 E 116th Place
- 7483 E 116th Place
