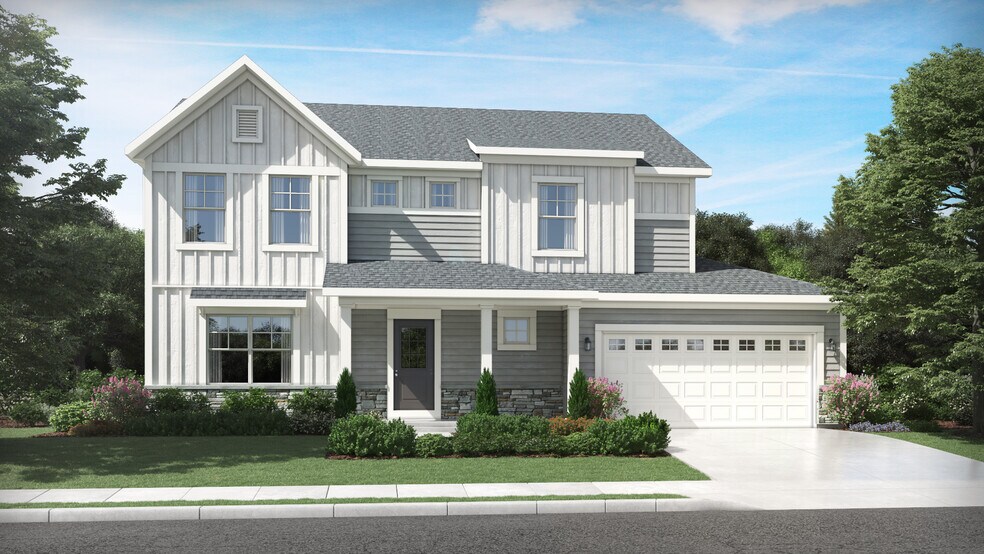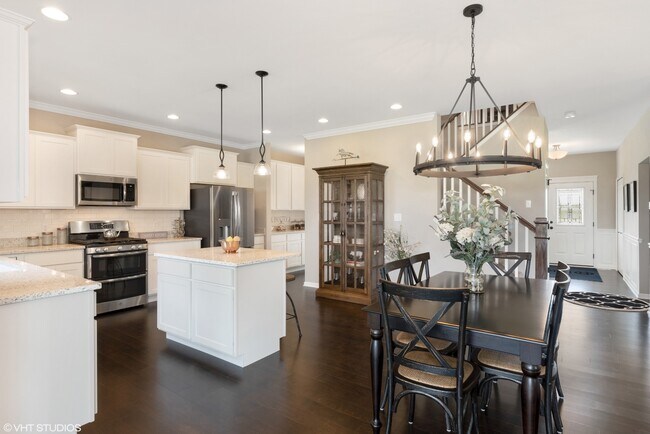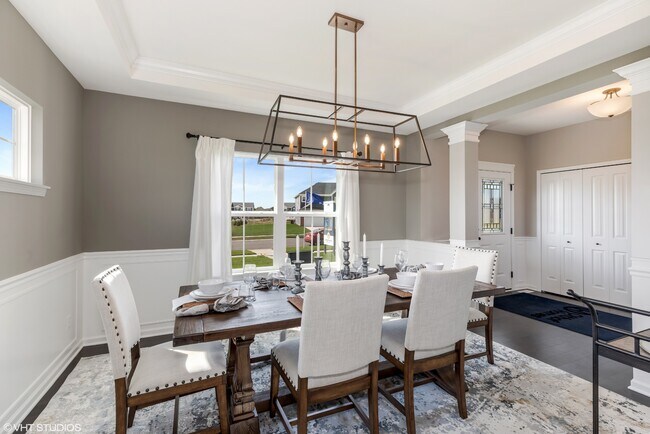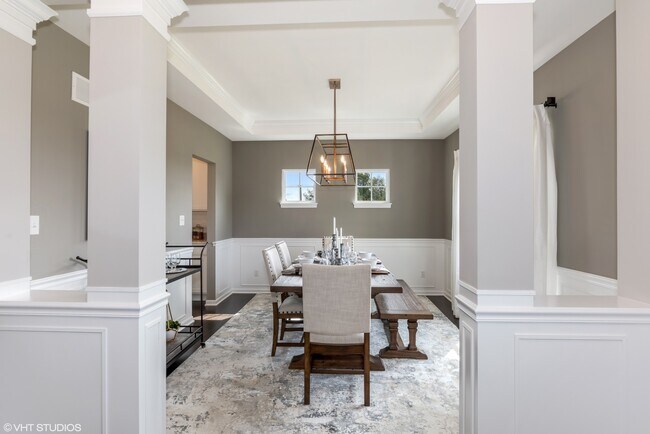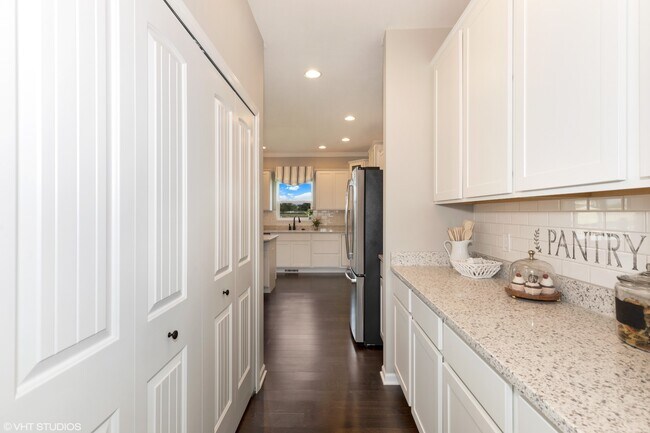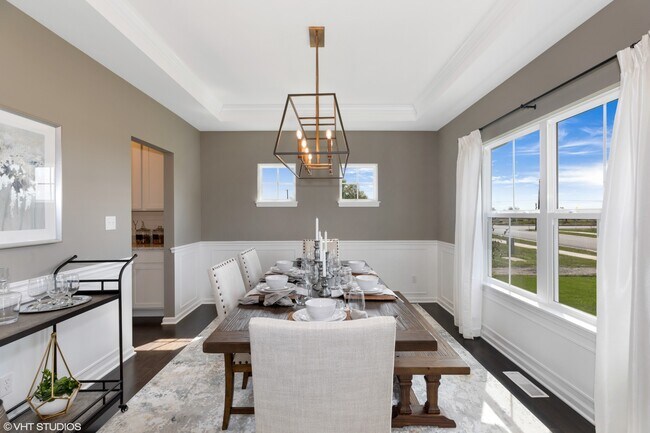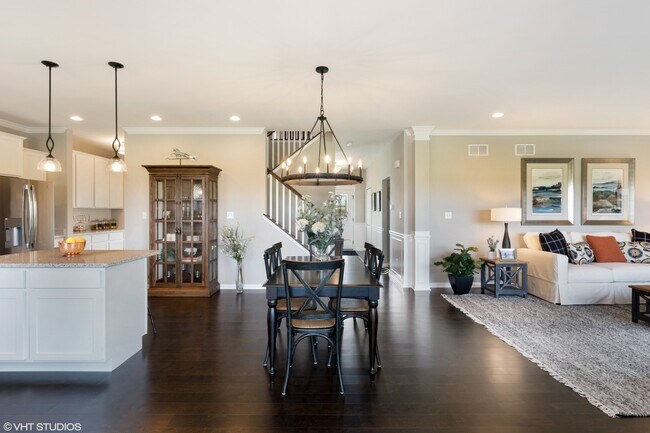Estimated payment starting at $2,841/month
4
Beds
1.5
Baths
2,562
Sq Ft
$177
Price per Sq Ft
Highlights
- New Construction
- Pond in Community
- Great Room
- Lincoln Elementary School Rated A
- Loft
- Breakfast Area or Nook
About This Floor Plan
This home is located at S-2562-2 Keystone Plan, Cedar Lake, IN 46303 and is currently priced at $453,000, approximately $176 per square foot. This property was built in 2021. S-2562-2 Keystone Plan is a home located in Lake County with nearby schools including Lincoln Elementary School, Hanover Central Middle School, and Hanover Central High School.
Sales Office
All tours are by appointment only. Please contact sales office to schedule.
Hours
Monday - Sunday
Office Address
This address is an offsite sales center.
12910 111th Ave
St John, IN 46373
Driving Directions
Home Details
Home Type
- Single Family
Year Built
- 2021
Parking
- 2 Car Attached Garage
- Front Facing Garage
Interior Spaces
- 2-Story Property
- Great Room
- Loft
- Flex Room
- Laundry Room
Kitchen
- Breakfast Area or Nook
- Kitchen Island
Bedrooms and Bathrooms
- 4 Bedrooms
- Walk-In Closet
- Powder Room
- Double Vanity
- Private Water Closet
- Bathtub with Shower
- Walk-in Shower
Community Details
Overview
- Pond in Community
Recreation
- Community Playground
- Trails
Map
About the Builder
Olthof Homes is proud to be a three generation family-run business. In 1961, Fritz Olthof started on his home builder path, constructing his first set of new homes in Lansing, Illinois. He performed much of the building process himself and that personal touch is still evident throughout Olthof Homes today. Their four sons, Scot, Todd, Dennis and Fritz, along with their grandson, Matt, all earned Construction Management degrees from Purdue University. Today, they are each managing different aspects of the home building process.
Nearby Homes
- Birchwood Farms
- 12656 Creekside Dr
- 12662 Creekside Dr
- 12668 Creekside Dr
- 12644 Creekside Dr
- 11940 Wicker Ave
- 12676 Creekside Dr
- 12661 Creekside Dr
- 12686 Creekside Dr
- 12667 Creekside Dr
- 12702 Creekside Dr
- 12708 Creekside Dr
- 12701 Creekside Dr
- 12718 Creekside Dr
- 12738 Creekside Dr
- 12705 Creekside Dr
- 12707 Creekside Dr
- 12713 Creekside Dr
- 12721 Creekside Dr
- 12727 Creekside Dr

