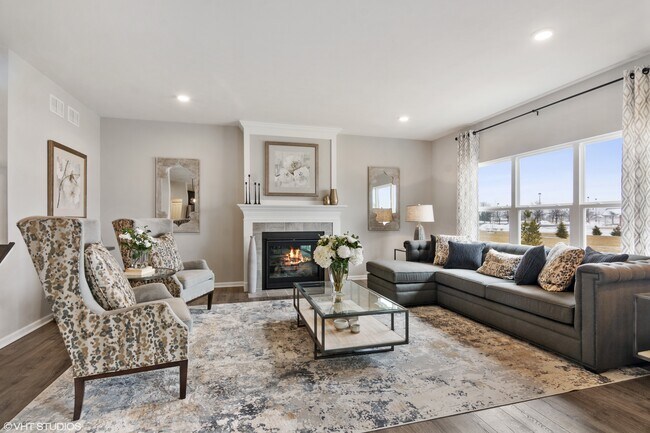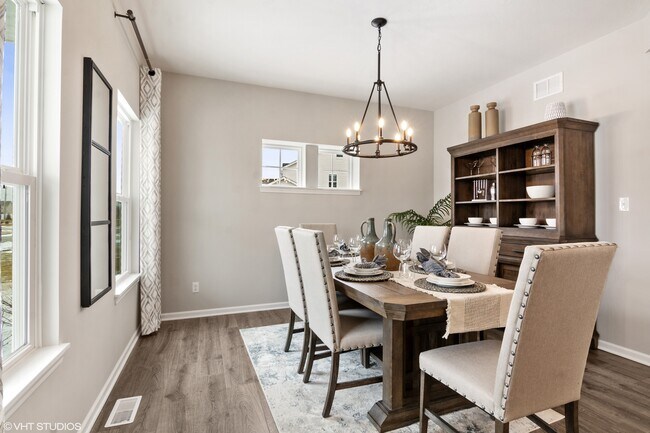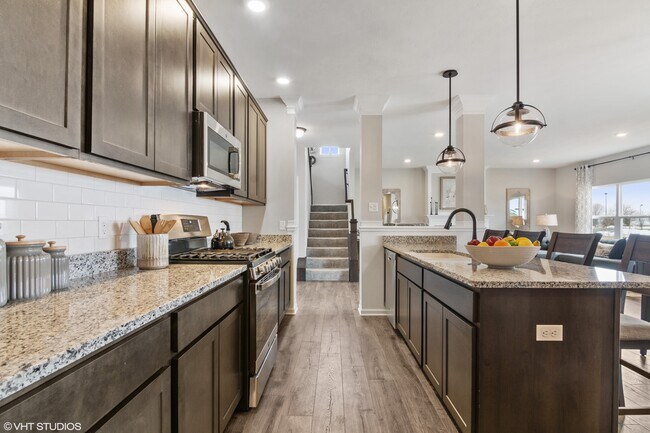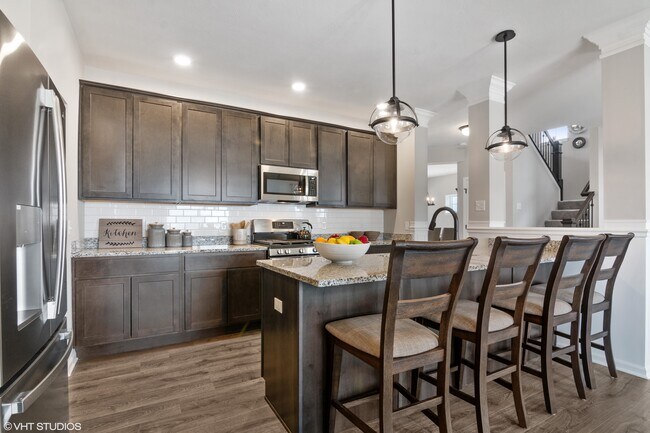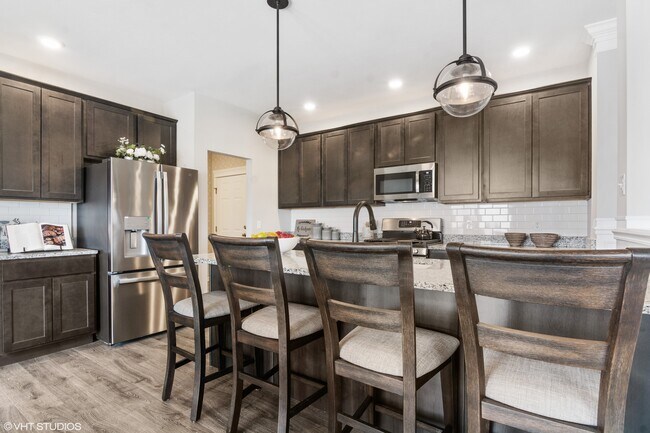
Estimated payment starting at $2,625/month
Total Views
545
5
Beds
1.5
Baths
3,142+
Sq Ft
$133+
Price per Sq Ft
Highlights
- Fitness Center
- New Construction
- Clubhouse
- Washington Woods Elementary School Rated A
- Primary Bedroom Suite
- Main Floor Bedroom
About This Floor Plan
This home is located at S-3142-3 Willow Plan, Westfield, IN 46074 and is currently priced at $419,377, approximately $119 per square foot. This property was built in 2021. S-3142-3 Willow Plan is a home located in Hamilton County with nearby schools including Washington Woods Elementary School, Westfield Intermediate School, and Westfield Middle School.
Sales Office
All tours are by appointment only. Please contact sales office to schedule.
Hours
Monday - Sunday
Office Address
3698 Railhead Ave
Westfield, IN 46074
Home Details
Home Type
- Single Family
Year Built
- 2021
Parking
- 3 Car Attached Garage
- Front Facing Garage
Interior Spaces
- 2-Story Property
- Mud Room
- Great Room
- Dining Room
- Open Floorplan
- Home Office
- Loft
- Flex Room
- Sun or Florida Room
Kitchen
- Breakfast Area or Nook
- Walk-In Pantry
- Kitchen Island
Bedrooms and Bathrooms
- 5 Bedrooms
- Main Floor Bedroom
- Primary Bedroom Suite
- Walk-In Closet
- Powder Room
- In-Law or Guest Suite
- Double Vanity
- Private Water Closet
- Walk-in Shower
Laundry
- Laundry Room
- Laundry on upper level
Community Details
Overview
- No Home Owners Association
- Pond in Community
Amenities
- Community Fire Pit
- Clubhouse
Recreation
- Fitness Center
- Community Pool
- Dog Park
- Trails
Map
Other Plans in Lindley Run - Single Family Homes
About the Builder
Olthof Homes is proud to be a three generation family-run business. In 1961, Fritz Olthof started on his home builder path, constructing his first set of new homes in Lansing, Illinois. He performed much of the building process himself and that personal touch is still evident throughout Olthof Homes today. Their four sons, Scot, Todd, Dennis and Fritz, along with their grandson, Matt, all earned Construction Management degrees from Purdue University. Today, they are each managing different aspects of the home building process.
Nearby Homes
- Lindley Run - Paired Villas
- Lindley Run - Single Family Villas
- Lindley Run - Townhomes
- Lindley Run - Single Family Homes
- Preserve at Cool Creek
- 19558 Northwest Dr
- 19559 Grassy Branch Rd
- Belle Crest
- 3866 Holly Brook Dr
- 3898 Holly Brook Dr
- 3914 Holly Brook Dr
- Pebble Brook Crossing
- 0 E 191st St Unit MBR22041251
- Chatham Village - The Towns
- Cranbrook Towns
- 17459 Ebling Trail Unit 3103
- 17475 Ebling Trail Unit 3101
- 4217 Douro Trail
- 17467 Ebling Trail Unit 3302
- Bonterra - 3-Story

