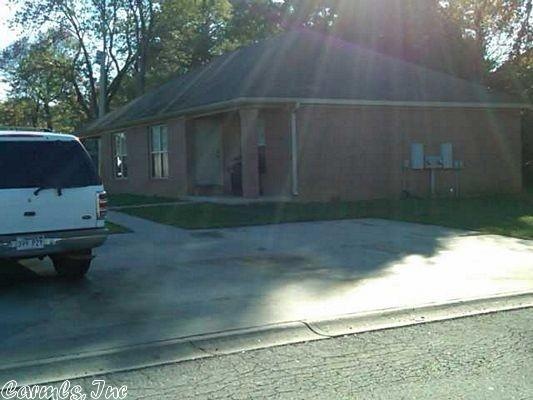
S Ash St Conway, AR 72034
Southwest Conway NeighborhoodHighlights
- Traditional Architecture
- Eat-In Kitchen
- 1-Story Property
- Carolyn Lewis Elementary School Rated A
- Tile Flooring
- Central Air
About This Home
As of September 2017300 & 302 South Ash
Last Agent to Sell the Property
Century 21 Sandstone Real Estate Group Listed on: 12/01/2016

Last Buyer's Agent
Gary Logan
Century 21 Sandstone Real Estate Group
Property Details
Home Type
- Condominium
Est. Annual Taxes
- $1,000
Year Built
- Built in 2005
Parking
- Parking Pad
Home Design
- Traditional Architecture
- Brick Exterior Construction
- Combination Foundation
- Composition Roof
Interior Spaces
- 1,711 Sq Ft Home
- 1-Story Property
- Unfinished Basement
Kitchen
- Eat-In Kitchen
- Stove
Flooring
- Carpet
- Tile
Bedrooms and Bathrooms
- 2 Bedrooms
- 2 Full Bathrooms
Utilities
- Central Air
- Co-Op Electric
Similar Homes in Conway, AR
Home Values in the Area
Average Home Value in this Area
Property History
| Date | Event | Price | Change | Sq Ft Price |
|---|---|---|---|---|
| 09/01/2017 09/01/17 | Sold | $81,900 | -8.9% | $55 / Sq Ft |
| 07/12/2017 07/12/17 | For Sale | $89,900 | -60.0% | $61 / Sq Ft |
| 02/06/2017 02/06/17 | Sold | $225,000 | 0.0% | $132 / Sq Ft |
| 01/07/2017 01/07/17 | Pending | -- | -- | -- |
| 12/01/2016 12/01/16 | For Sale | $225,000 | +235.8% | $132 / Sq Ft |
| 06/28/2016 06/28/16 | Sold | $67,000 | -29.1% | $52 / Sq Ft |
| 05/29/2016 05/29/16 | Pending | -- | -- | -- |
| 03/11/2016 03/11/16 | For Sale | $94,500 | +127.4% | $73 / Sq Ft |
| 01/07/2016 01/07/16 | Sold | $41,550 | -37.0% | $31 / Sq Ft |
| 12/08/2015 12/08/15 | Pending | -- | -- | -- |
| 08/10/2015 08/10/15 | For Sale | $66,000 | -- | $50 / Sq Ft |
Tax History Compared to Growth
Agents Affiliated with this Home
-
Mark Williams

Seller's Agent in 2017
Mark Williams
Faulkner County Realty Inc.
(501) 908-1220
10 in this area
64 Total Sales
-
Korry Garrett

Seller's Agent in 2017
Korry Garrett
Century 21 Sandstone Real Estate Group
(501) 269-0999
42 Total Sales
-
Laura Davis

Buyer's Agent in 2017
Laura Davis
RE/MAX
(501) 269-0649
12 in this area
586 Total Sales
-
G
Buyer's Agent in 2017
Gary Logan
Century 21 Sandstone Real Estate Group
-
Mark Burrier

Seller's Agent in 2016
Mark Burrier
Century 21 Parker & Scroggins Realty - Conway
(501) 269-0384
7 in this area
76 Total Sales
-
Amber Baugh
A
Seller's Agent in 2016
Amber Baugh
Crye-Leike
(501) 681-2729
1 in this area
110 Total Sales
Map
Source: Cooperative Arkansas REALTORS® MLS
MLS Number: 17004496
- 307 S Center St
- 000 S Center St
- 245 S Ash St
- 000 Owen Ln
- 235 S Ash St
- 225 S Ash St
- 215 S Ash St
- 1413 Hardy St
- 1720 Pearce St
- 00 S Center St
- 1500 Carillon Ln
- 930 Enderlin Dr
- 1005 S German Ln
- 212 Oliver St
- 1005 S German #55 Ln
- 1005 Dave Ward Dr
- 320 Mitchell St
- 346 Ash St
- 1926 Martin St
- 1980 Massee Gardens
