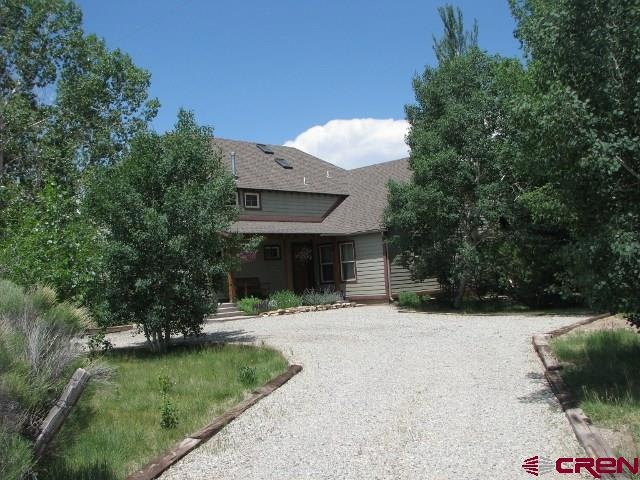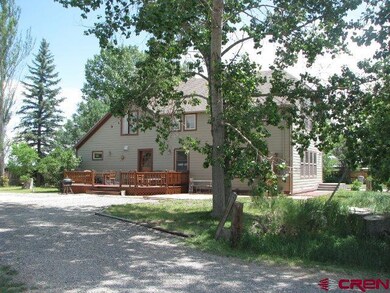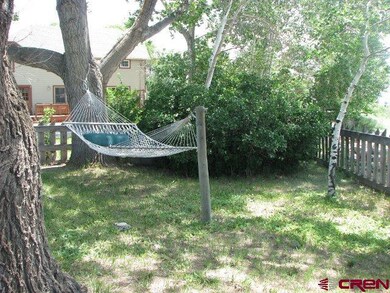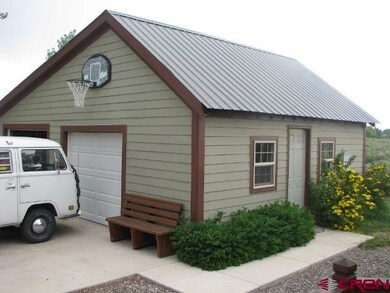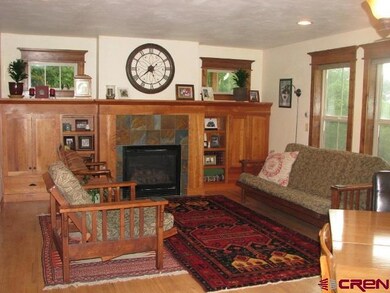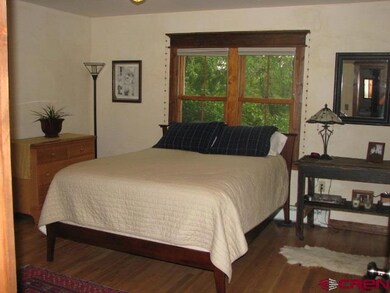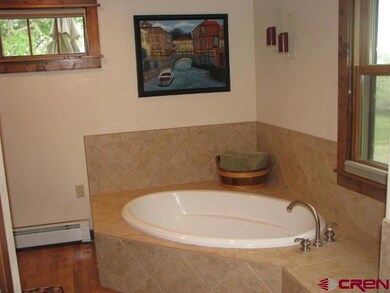
S Co Rd 1 E Monte Vista, CO 81144
Highlights
- Barn
- New Construction
- Deck
- Horses Allowed On Property
- Mountain View
- Wood Flooring
About This Home
As of May 2017Located in Southern Colorado near Monte Vista, property consists of 5.38 acres of elbow room. The home was gutted in 2005 and completely remodeled. Gracious foyer with lovely lighting welcomes you. Direct your guests left to the hearth room, dining room, kitchen area or right to the formal living room. Hearth room has a cozy seating arrangement in front of the gas log fireplace and a dining area. Both adjoin kitchen with cherry cabinetry, double oven range with broiler, two door pantry, built in microwave, refrigerator/freezer, and dishwasher. This is an open area perfect for entertaining friends and family or just enjoy a candlelight and wine dinner. Suite retreat situated for privacy, has double sink vanity, ample closets, and tiled shower and garden tub surrounded by tile. Downstairs has a powder room. Upstairs landing is a great space for study, bookcases, games, or ??? Three large bedrooms have large closets, great windows, and share a full bath. The fourth room could be for crafts, daybed, or office. Outside area has some old sheds and corrals for those interested in animals. Large trees are all around house so the lawn area is very private. An area has been made for volleyball playing and winter ice skating—great place for young and old. Domestic well-a bonus for a small acreage. This property is for those who value excellence!!
Home Details
Home Type
- Single Family
Year Built | Renovated
- 1947 | 2005
Lot Details
- 5.38 Acre Lot
- Lot Dimensions are 54.3 x 431.19
- Open Space
- Barbed Wire
- Landscaped
- Sprinkler System
Parking
- 2 Car Detached Garage
Home Design
- Farmhouse Style Home
- Concrete Foundation
- Permanent Foundation
- Composition Roof
Interior Spaces
- 2-Story Property
- Ceiling Fan
- Gas Log Fireplace
- Window Treatments
- Family Room
- Formal Dining Room
- Mountain Views
- Storm Windows
Kitchen
- Breakfast Bar
- Double Oven
- Microwave
- Dishwasher
Flooring
- Wood
- Carpet
- Tile
Bedrooms and Bathrooms
- 4 Bedrooms
- Primary Bedroom on Main
Outdoor Features
- Deck
- Separate Outdoor Workshop
Farming
- Barn
- Cattle
- Sheep or Goats
Horse Facilities and Amenities
- Horses Allowed On Property
- Corral
Utilities
- Vented Exhaust Fan
- Hot Water Baseboard Heater
- Heating System Uses Natural Gas
- Well
- Gas Water Heater
- Septic Tank
- Septic System
Listing and Financial Details
- Assessor Parcel Number 3706000032
Similar Homes in Monte Vista, CO
Home Values in the Area
Average Home Value in this Area
Property History
| Date | Event | Price | Change | Sq Ft Price |
|---|---|---|---|---|
| 05/05/2017 05/05/17 | Sold | $45,000 | -84.6% | $16 / Sq Ft |
| 03/17/2017 03/17/17 | Pending | -- | -- | -- |
| 02/18/2016 02/18/16 | Sold | $291,500 | -14.1% | $106 / Sq Ft |
| 12/31/2015 12/31/15 | Pending | -- | -- | -- |
| 06/21/2015 06/21/15 | For Sale | $339,500 | +395.6% | $123 / Sq Ft |
| 06/18/2008 06/18/08 | For Sale | $68,500 | -- | $25 / Sq Ft |
Tax History Compared to Growth
Agents Affiliated with this Home
-
K
Seller's Agent in 2017
Karla Wiescamp
Wiescamp Realty, LLC
(719) 850-1673
2 Total Sales
-
R
Buyer's Agent in 2017
Raymond Johnson
Schulz Realty LLC
-

Buyer's Agent in 2016
Connie Goodnight
Land Properties, LLC
(719) 580-0246
260 Total Sales
Map
Source: Colorado Real Estate Network (CREN)
MLS Number: 708110
- 730 Washington St
- 675 Lyell St
- 628 Lincoln Ave
- 443 Monroe St
- 534 Stallo St
- 322 S Broadway St
- 413 Bronk St
- 258 Washington St
- 35 Mount Blanca Ct
- 2041 San Juan Ave
- 206 Lyell St
- 405 2nd Ave
- 234 Dunham St
- 131 Faraday St
- 1901 Huxley Ave
- 1395 W County Road 2 S
- 405 1st Ave
- 40 Bronk St
- 1233 Sickles St
- 1395 W Co Road 2 S
