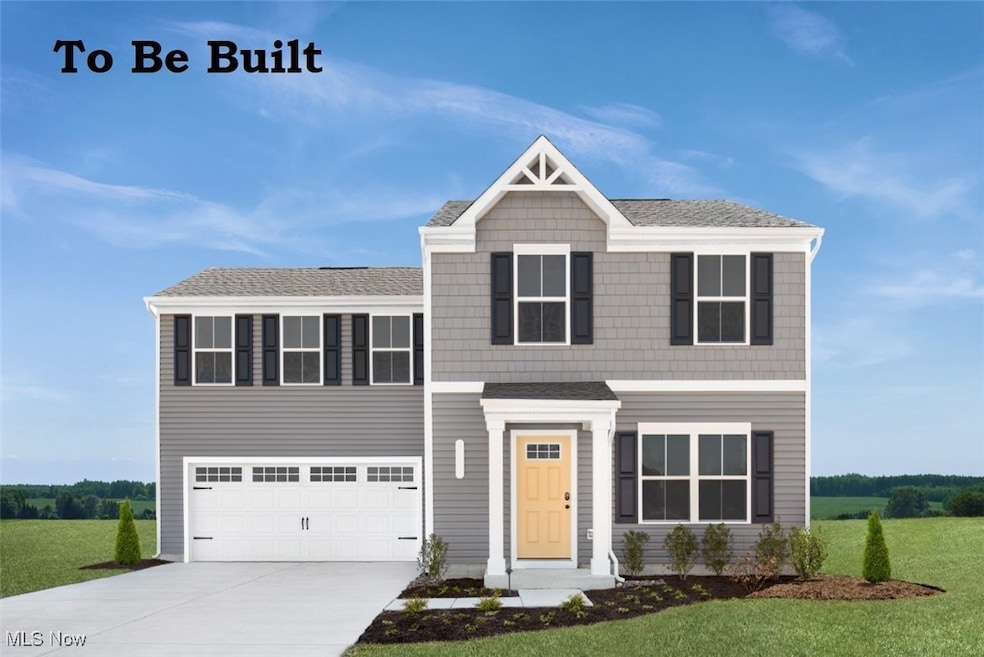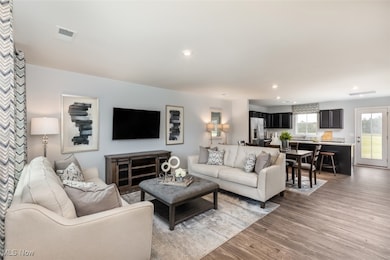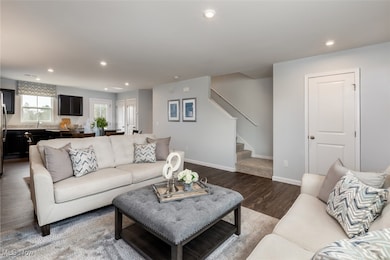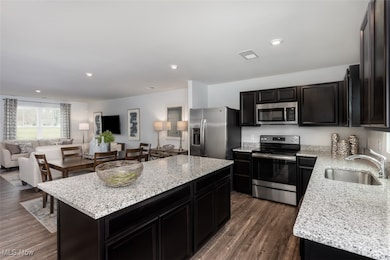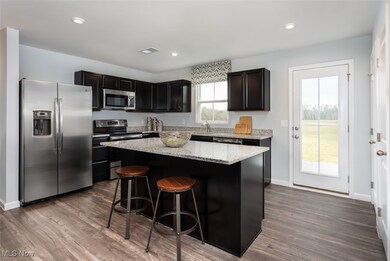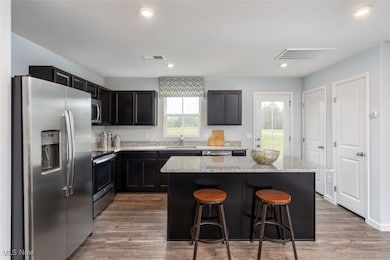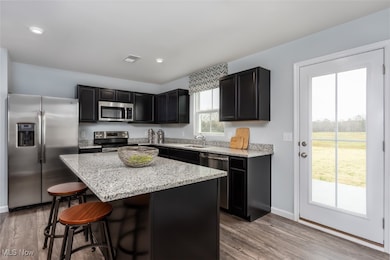S/L 127 Ct Ravenna, OH 44266
Estimated payment $2,003/month
Highlights
- Open Floorplan
- Colonial Architecture
- Cul-De-Sac
- William Stribling Elementary School Rated A-
- Wooded Lot
- Fireplace
About This Home
New construction home in Forest Ridge will be ready in February 2026! This 4 bedroom home has a basement, 4 bedrooms and 2.5 baths. The first floor features an open kitchen, dining room and great room all appointed in beautiful LVP floors. The kitchen has a spacious island, upgraded espresso cabinetry and stainless steel appliances. All appliances are included with the home; range, microwave, dishwasher, fridge and washer and dryer. The first floor is covered in LED, recessed lights from the great room to the kitchen. Upstairs you will find an owner’s suite with walk in closet and on suite bath with his and hers vanities. Two of the three guest rooms feature large walk in closets. Every bedroom has lighting with the possibility of converting it to ceiling fans. The upstairs is rounded out with a second floor laundry so you never have to take your laundry baskets downstairs! This home has a full basement perfect for storage or finishing in the future. Plumbing is already in place for a future bathroom. Don’t miss the opportunity to move right in to this home currently under construction! Schedule your visit to Forest Ridge today. Photos for representation only. To be built.
Listing Agent
Keller Williams Citywide Brokerage Email: karenEdillman@gmail.com, 440-577-4080 License #338774 Listed on: 11/26/2025

Home Details
Home Type
- Single Family
Year Built
- Home Under Construction
Lot Details
- 10,454 Sq Ft Lot
- Cul-De-Sac
- Landscaped
- Wooded Lot
HOA Fees
- $11 Monthly HOA Fees
Parking
- 2 Car Attached Garage
- Garage Door Opener
Home Design
- Colonial Architecture
- Blown-In Insulation
- Fiberglass Roof
- Asphalt Roof
- Concrete Siding
- Vinyl Siding
- Concrete Perimeter Foundation
Interior Spaces
- 1,680 Sq Ft Home
- 2-Story Property
- Open Floorplan
- Wired For Data
- Recessed Lighting
- Fireplace
- Double Pane Windows
- Insulated Windows
- Window Screens
- Unfinished Basement
- Basement Fills Entire Space Under The House
- Kitchen Island
Bedrooms and Bathrooms
- 4 Bedrooms
- Walk-In Closet
- 2.5 Bathrooms
Eco-Friendly Details
- Energy-Efficient Appliances
- Energy-Efficient Windows
- Energy-Efficient Insulation
- Energy-Efficient Thermostat
Utilities
- Forced Air Heating and Cooling System
- Heating System Uses Gas
Community Details
- Association fees include common area maintenance
- Forest Ridge HOA
- Built by Ryan Homes, Inc
- Lowden Place Subdivision
Listing and Financial Details
- Home warranty included in the sale of the property
Map
Home Values in the Area
Average Home Value in this Area
Property History
| Date | Event | Price | List to Sale | Price per Sq Ft |
|---|---|---|---|---|
| 11/26/2025 11/26/25 | For Sale | $318,000 | -- | $189 / Sq Ft |
Source: MLS Now
MLS Number: 5174411
- 3294 Hidden Brook Dr
- Hazel Plan at Forest Ridge - Single-Family Homes
- Elder Plan at Forest Ridge - Single-Family Homes
- Birch Plan at Forest Ridge - Single-Family Homes
- Cedar Plan at Forest Ridge - Single-Family Homes
- Tupelo Plan at Forest Ridge - Single-Family Homes
- 5443 Chadwell Cir
- 5633 Chadwell Cir
- 3130 Pondview Dr Unit 18
- 3174 Wolf Run Unit 2
- 3447 Marian Rd
- 5370 Winding Creek Dr
- 3238 Menough Rd
- 3279 State Route 59
- 3022 State Route 59 Unit B 59
- 1006 Brittingham Dr
- 1070 W Riddle Ave
- 5223 Aspen Meadow Dr
- 668 Westbrook Ct
- 628 S Diamond St
- 668 Page St
- 6115 Pebblebrook Ln
- 430 S Prospect St Unit 432
- 353 N Chestnut St
- 5221 Cline Rd Unit E
- 529 E Main St
- 1341 E Highland Ave Unit 2
- 1841 Ashton Ln
- 709 Sapp Rd
- 300 Hickory Mills Cir
- 6800 Alpha Dr
- 1505 Whitehall Blvd
- 1527 Whitehall Blvd
- 1521 Whitehall Blvd
- 1700 E Main St
- 1494 Stratford Dr
- 500 Golden Oaks Dr
- 1600 Athena Dr Unit 1
- 1579 Athena Dr
- 182 Dale Dr
