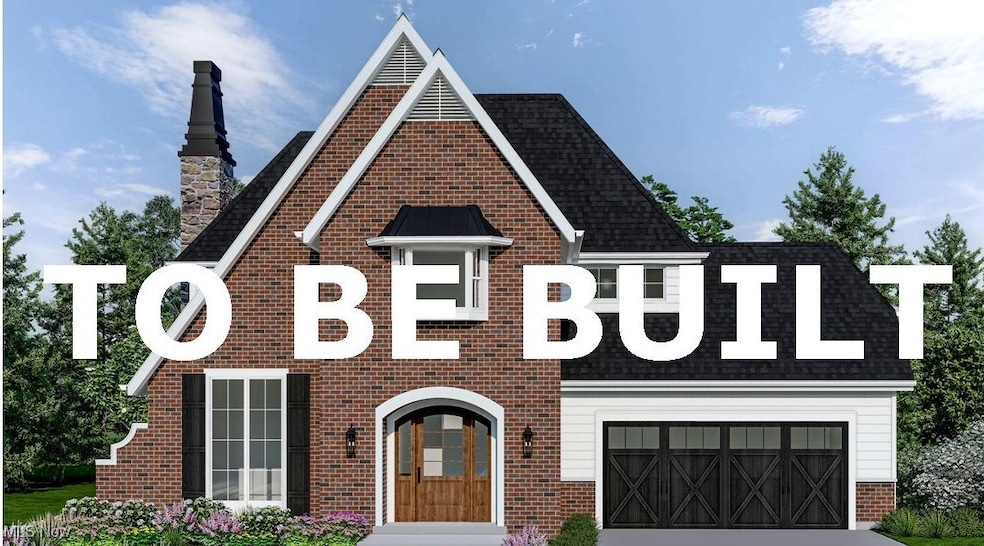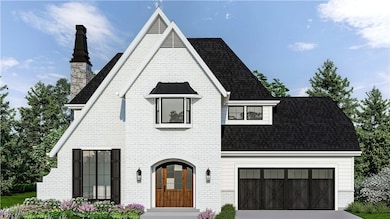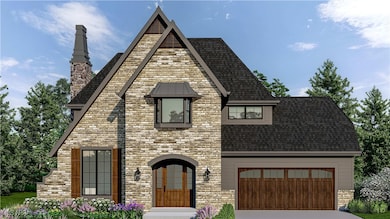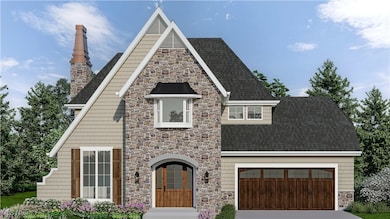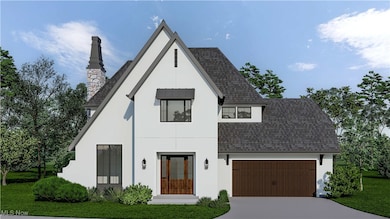
S/L 15 Trentstone Cir Aurora, OH 44202
Estimated payment $6,184/month
Highlights
- Open Floorplan
- Colonial Architecture
- High Ceiling
- Leighton Elementary School Rated A
- 1 Fireplace
- Porch
About This Home
Welcome to this exciting residential development that sets a new standard for upscale first floor living. Situated in the charming city of Aurora, Trentstone offers 18 stand alone condos that blend elegance, functionality, and customizable luxury. Buyers may choose from 3 elevation styles and 8 design schemes. All available exterior renderings are found in the photos. The interior photos shown here illustrate the model home which can be seen by private appointment or on weekend open house. At this price, the base home offers an open floor plan with an inviting foyer, first floor office, gourmet kitchen with high-end appliances adjoining the dramatic great room with a truncated ceiling. A French door will lead to the outside patio and yard. The primary bedroom suite is located on the first floor with a luxury bath and walk-in closet. There are 2 additional bedrooms and full bath upstairs and a partially finished basement. Developed by Norlach Development LLC in partnership with LB Architects. Design selections created by interior designer Laura Yeager Smith Home & Design! Ask about her services! Each homeowner will receive one year complimentary Club Dining membership at Walden. Welcome Home!
Listing Agent
Berkshire Hathaway HomeServices Professional Realty Brokerage Email: clientcare@taskteamcle.com 216-276-1626 License #2005006382 Listed on: 05/01/2025

Property Details
Home Type
- Condominium
HOA Fees
- $388 Monthly HOA Fees
Parking
- 2 Car Attached Garage
- Garage Door Opener
Home Design
- Home to be built
- Colonial Architecture
- Entry on the 1st floor
- Fiberglass Roof
- Asphalt Roof
- Stone Siding
- HardiePlank Type
- Stucco
Interior Spaces
- 2,694 Sq Ft Home
- 2-Story Property
- Open Floorplan
- High Ceiling
- 1 Fireplace
- Entrance Foyer
- Unfinished Basement
- Partial Basement
- Home Security System
Kitchen
- Eat-In Kitchen
- Built-In Oven
- Range
- Microwave
- Dishwasher
- Kitchen Island
- Disposal
Bedrooms and Bathrooms
- 3 Bedrooms | 1 Main Level Bedroom
- 2.5 Bathrooms
Laundry
- Laundry in unit
- Dryer
- Washer
Outdoor Features
- Patio
- Porch
Utilities
- Forced Air Heating and Cooling System
- Heating System Uses Gas
Listing and Financial Details
- Home warranty included in the sale of the property
Community Details
Overview
- Association fees include management, common area maintenance, ground maintenance, reserve fund, snow removal
- Trentstone Association
- Trentstone Subdivision
Pet Policy
- Pets Allowed
Map
Home Values in the Area
Average Home Value in this Area
Property History
| Date | Event | Price | List to Sale | Price per Sq Ft |
|---|---|---|---|---|
| 05/01/2025 05/01/25 | For Sale | $925,000 | -- | $343 / Sq Ft |
About the Listing Agent

Seth Task has been a licensed real estate agent since 2005 and is currently a REALTOR® with BHHS Professional Realty where he leads The Task Team. Over nearly two decades, his team has closed over 2,200 residential and commercial transactions serving over 50 local communities throughout the Greater Cleveland, Ohio area.
He has played and continues to play active roles in local, state, and national REALTOR® associations as an industry leader. Mr. Task served as President of the Akron
Seth's Other Listings
Source: MLS Now
MLS Number: 5118711
- S/L 1 Trentstone Cir
- S/L 8 Trentstone Cir
- S/L 4 Trentstone Cir
- S/L 3 Iris Place
- 825 Club Dr W
- 805 Club Dr W
- 830 Club Dr W
- 810 Club Dr W
- 762 Club Dr W
- 752 Club Dr W
- 965-1 Memory Ln
- 970-2 Memory Ln
- 950 Memory Ln
- 777 Nancy Dr
- 640 Club Dr W
- 960-1 Memory Ln
- 622 Club Dr W
- 805 Dipper Ln Unit 2
- 855 Dipper Ln
- 870 Dipper Ln Unit 2
- 1015 Moneta Ave
- 7340 Ferris St
- 300 N Bissell Rd
- 630 Countrywood Trail
- 226 Barrington Place W
- 3275 Glenbrook Dr
- 3148 Aspen Ln
- 3092 Kendal Ln
- 9957 Darrow Park Dr
- 2472 Warren Pkwy Unit 19
- 2617 Aubrey Ln
- 7018 Som Center Rd
- 2639 Arbor Glen Dr
- 8134 Chagrin Rd
- 32450 Cromwell Dr
- 32504 N Roundhead Dr
- 34500 Brookmeade Ct
- 9417-A Trivue Cir
- 34600 Park Dr E
- 2170 Pebble Creek Dr
