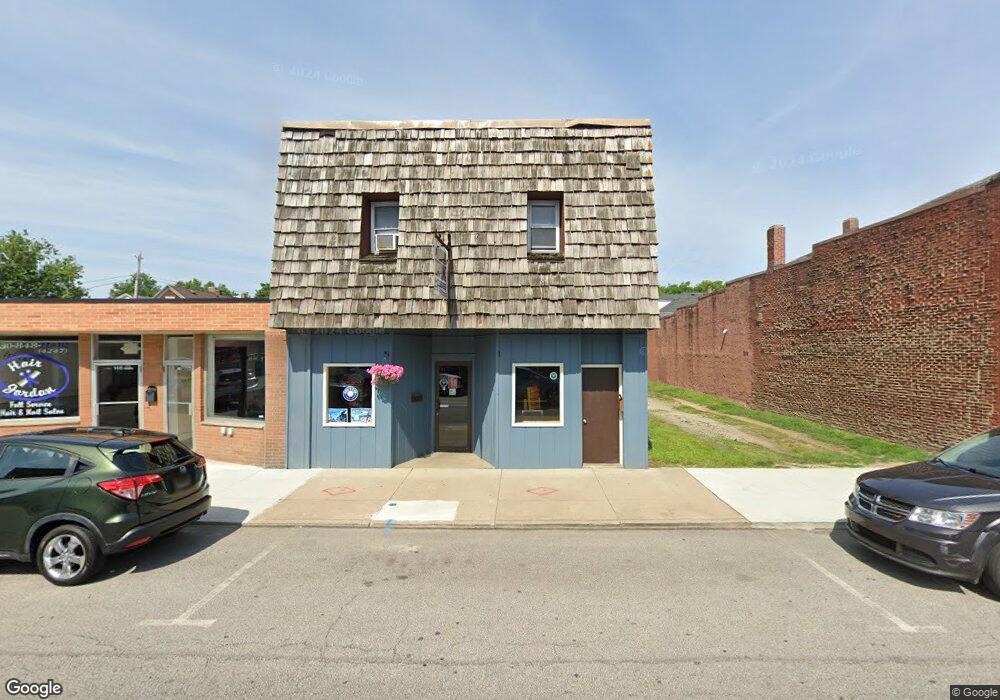S/L 183 Belt Line Dr Norton, OH 44203
Estimated payment $2,205/month
Highlights
- Outdoor Pool
- Views of Trees
- Community Lake
- Norton Primary Elementary School Rated A-
- Open Floorplan
- Covered Patio or Porch
About This Home
Norton's premiere new ranch community! Private Scenic wooded views complete with pond. HOA includes lawn installation and maintenance, snow removal and a pool, pool house & play area. The Grand Bahama combines the kitchen, dining area and great room to create a casual comfortable flow. Gather in the great room or finished walk out rec room for movie night or to watch your favorite sports team. Your luxurious owner’s suite features a walk-in shower and an extra wide walk-in closet. An included covered rear porch brings the outside in allowing for extra living space. In-house financing, no construction loan needed. Call to set a private phone, virtual, or In-Person Appointment. Special pricing includes covered rear porch and finished basement with full bath. Photos for illustration purposes. To be built.
Listing Agent
Keller Williams Citywide Brokerage Email: karenEdillman@gmail.com, 440-577-4080 License #338774 Listed on: 10/25/2025

Open House Schedule
-
Sunday, October 26, 20251:00 to 4:00 pm10/26/2025 1:00:00 PM +00:0010/26/2025 4:00:00 PM +00:00Add to Calendar
Home Details
Home Type
- Single Family
Lot Details
- 4,356 Sq Ft Lot
HOA Fees
- $145 Monthly HOA Fees
Parking
- 2 Car Attached Garage
- Front Facing Garage
- Garage Door Opener
Property Views
- Pond
- Trees
Home Design
- Home to be built
- Fiberglass Roof
- Asphalt Roof
- Vinyl Siding
- Concrete Perimeter Foundation
Interior Spaces
- 1-Story Property
- Open Floorplan
Kitchen
- Eat-In Kitchen
- Range
- Microwave
- Dishwasher
- Kitchen Island
- Disposal
Bedrooms and Bathrooms
- 3 Main Level Bedrooms
- Walk-In Closet
- 3 Full Bathrooms
Finished Basement
- Basement Fills Entire Space Under The House
- Sump Pump
Home Security
- Carbon Monoxide Detectors
- Fire and Smoke Detector
Outdoor Features
- Outdoor Pool
- Covered Patio or Porch
Utilities
- Central Air
- Heating System Uses Gas
Listing and Financial Details
- Home warranty included in the sale of the property
Community Details
Overview
- Association fees include recreation facilities, snow removal
- Brookside Greens HOA
- Built by Ryan Homes, Inc
- Brookside Greens Subdivision
- Community Lake
Recreation
- Community Playground
- Community Pool
Map
Home Values in the Area
Average Home Value in this Area
Property History
| Date | Event | Price | List to Sale | Price per Sq Ft |
|---|---|---|---|---|
| 10/25/2025 10/25/25 | For Sale | $329,990 | -- | $168 / Sq Ft |
Source: MLS Now
MLS Number: 5167333
- S/L 179 Belt Line Dr
- 3720 Strawboard Ave
- Grand Cayman Plan at Brookside Greens - Ranches
- Eden Cay Plan at Brookside Greens - Ranches
- Aruba Bay Plan at Brookside Greens - Ranches
- Grand Bahama Plan at Brookside Greens - Ranches
- 3726 Alumina Dr
- 3733 Alumina Dr
- 3520 Shellhart Rd
- 3738 Kirkham Dr
- 3923 Higgins Dr
- Birch w/ Basement Plan at Brookside Greens - 2-Story
- Aspen w/ Basement Plan at Brookside Greens - 2-Story
- Elder w/ Basement Plan at Brookside Greens - 2-Story
- Cedar w/ Basement Plan at Brookside Greens - 2-Story
- 3732 Alumina Dr
- 3873 Easton Rd
- 3433 Greenwich Rd
- 3270 Glenbrook Dr
- 3303 Glenbrook Dr
- 3599 Redwood Blvd W
- 3343 Columbia Woods Dr
- 600 Grant Allen Way
- 231 31st St NW
- 1270 South Ave
- 1424 Wooster Rd
- 149 Meadowcreek Dr
- 1360 Prospect St
- 305 3rd St NW
- 276 Acacia Ln
- 893 West St
- 101-105 2nd St SE
- 783 Doty Dr
- 245 Mills St Unit 245 Mills Street
- 231 Deepwood Dr
- 1249 Central Ave
- 2553-2599 Romig Rd
- 549 5th St SE
- 617 Robinson Ave
- 1330 Meadow Run
