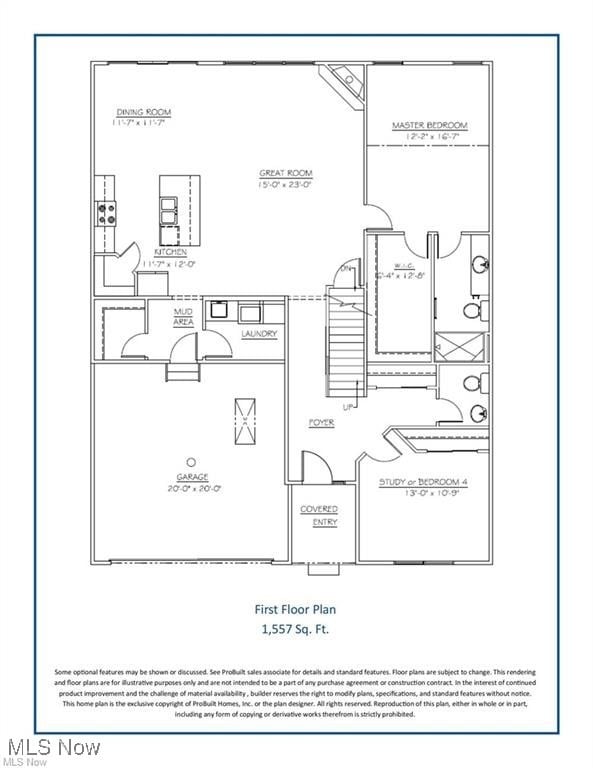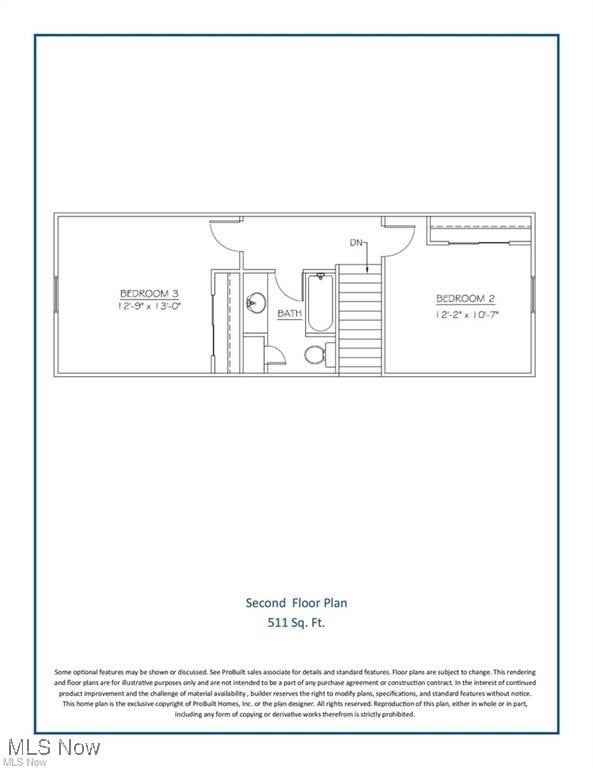S/L 3 Iris Place Aurora, OH 44202
Estimated payment $3,575/month
Highlights
- Cape Cod Architecture
- 1 Fireplace
- Forced Air Heating and Cooling System
- Miller Elementary School Rated A-
- 2 Car Attached Garage
- Home to be built
About This Home
To Be Built! ProBuilt Home's Briarwood floor plan with it's master bedroom, large great room that is open to the kitchen, and an office or 4th bedroom all on the first floor make this home a very popular choice. 2 bedrooms upstairs and 2 1/2 baths with a 2 car garage and a full basement, All in a maintenance free community. Perfect for those who want to leave the yard work to someone else. Great location, close to shopping and Aurora schools.
Listing Agent
HomeSmart Real Estate Momentum LLC Brokerage Email: williamlsells@gmail.com, 440-655-0255 License #2018005259 Listed on: 07/17/2025

Home Details
Home Type
- Single Family
Lot Details
- 4,356 Sq Ft Lot
HOA Fees
- $150 Monthly HOA Fees
Parking
- 2 Car Attached Garage
- Garage Door Opener
Home Design
- Home to be built
- Cape Cod Architecture
- Fiberglass Roof
- Asphalt Roof
- Stone Siding
- Vinyl Siding
Interior Spaces
- 2,064 Sq Ft Home
- 2-Story Property
- 1 Fireplace
- Basement Fills Entire Space Under The House
Bedrooms and Bathrooms
- 3 Bedrooms | 1 Main Level Bedroom
- 2.5 Bathrooms
Utilities
- Forced Air Heating and Cooling System
- Heating System Uses Gas
Community Details
- Association fees include ground maintenance, reserve fund, snow removal
- Iris Place Association
- Iris Place Subdivision
Listing and Financial Details
- Home warranty included in the sale of the property
Map
Home Values in the Area
Average Home Value in this Area
Property History
| Date | Event | Price | List to Sale | Price per Sq Ft |
|---|---|---|---|---|
| 01/14/2026 01/14/26 | Price Changed | $552,600 | -0.2% | $268 / Sq Ft |
| 11/19/2025 11/19/25 | Price Changed | $553,900 | +7.1% | $268 / Sq Ft |
| 07/17/2025 07/17/25 | For Sale | $517,284 | -- | $251 / Sq Ft |
Source: MLS Now
MLS Number: 5141362
- 825 Club Dr W
- 805 Club Dr W
- 830 Club Dr W
- 762 Club Dr W
- 752 Club Dr W
- 640 Club Dr W
- 622 Club Dr W
- S/L 15 Trentstone Cir
- S/L 4 Trentstone Cir
- S/L 8 Trentstone Cir
- S/L 1 Trentstone Cir
- 805 Dipper Ln Unit 2
- 835 Dipper Ln
- 850 Dipper Ln Unit 5
- 870 Dipper Ln Unit 2
- 545 Bristol Dr
- 905 Club Dr W
- 913 Arthur Trail
- 405 Club Dr W
- 600 Shinnecock Ln
- 485 Sycamore Ln
- 7340 Ferris St
- 630 Countrywood Trail
- 226 Barrington Place W
- 10092 Hideaway Cove
- 7441 Scioto Ct
- 3275 Glenbrook Dr
- 3092 Kendal Ln
- 9957 Darrow Park Dr
- 2472 Warren Pkwy
- 2617 Aubrey Ln
- 2639 Arbor Glen Dr
- 32450 Cromwell Dr
- 34500 Brookmeade Ct
- 6235 Sunnywood Dr
- 34600 Park Dr E
- 9417-A Trivue Cir
- 2170 Pebble Creek Dr
- 889 Holborn Rd
- 36315 Timberlane Dr


