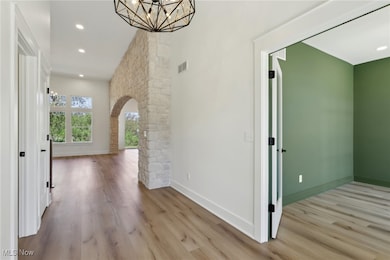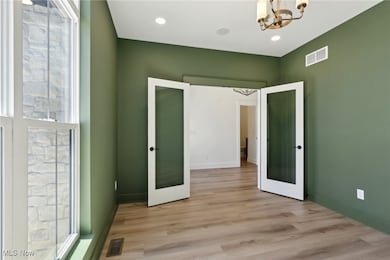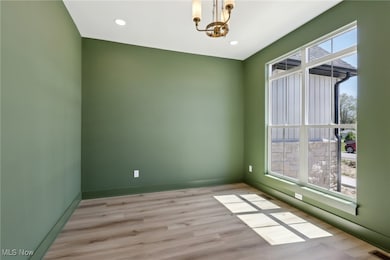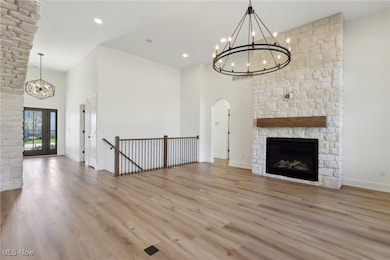
S/L Margaret Dr North Royalton, OH 44133
Estimated payment $6,430/month
Highlights
- Open Floorplan
- High Ceiling
- 3 Car Attached Garage
- North Royalton Middle School Rated A
- Stone Countertops
- Eat-In Kitchen
About This Home
Welcome to Viewpoint, one of North Royalton’s newest communities where you can build your dream home with Modern Home Concepts that delivers energy-efficient, modern living paired with stunning architecture. This to be built home features an open-concept floor plan and high-end finishes tailored to today’s lifestyle. Build this 3 bedroom, 3 full and 1 half bath home with finished basement or ask about other opportunities to build in this development. Step into a spacious foyer leading to a private study or home office. The large great room opens to a covered patio, complete with a cozy stone fireplace, perfect for cooler months. The chef’s kitchen stands out with custom maple cabinetry, soft-close drawers and doors, a large center island, sleek quartz countertops, stainless steel appliances, and a generous walk-in pantry. The owner’s suite offers a luxurious retreat with an oversized tiled shower, soaking tub, dual vanities, and a spacious walk-in closet. Two additional bedrooms share a full bath with dual sinks, quartz counters, and durable LVT flooring. Convenience is key with a mudroom and laundry room conveniently located on the main level. The home also features a partially finished basement with a full bath, with the potential for a rec room and fourth bedroom. As an Energy Star builder, Modern Home Concepts includes energy-efficient windows, solid core doors, and quartz countertops as standard, along with a one-year builder warranty and a 20-year foundation warranty. Photos are for illustration purposes only.
Listing Agent
Russell Real Estate Services Brokerage Email: derekp.cst@gmail.com 419-796-0876 License #2021004590 Listed on: 05/21/2025

Co-Listing Agent
Russell Real Estate Services Brokerage Email: derekp.cst@gmail.com 419-796-0876 License #2010001088
Home Details
Home Type
- Single Family
Parking
- 3 Car Attached Garage
Home Design
- Home to be built
- Asphalt Roof
- Stone Siding
- Vinyl Siding
Interior Spaces
- 1-Story Property
- Open Floorplan
- High Ceiling
- Ceiling Fan
- Gas Fireplace
- Family Room with Fireplace
- Storage
- Partially Finished Basement
- Sump Pump
- Fire and Smoke Detector
Kitchen
- Eat-In Kitchen
- Range
- Dishwasher
- Kitchen Island
- Stone Countertops
- Disposal
Bedrooms and Bathrooms
- 3 Main Level Bedrooms
- Dual Closets
- Walk-In Closet
- 2.5 Bathrooms
- Double Vanity
- Soaking Tub
Eco-Friendly Details
- Energy-Efficient Appliances
- Energy-Efficient Windows
- Energy-Efficient Construction
- Energy-Efficient HVAC
- Energy-Efficient Insulation
- Energy-Efficient Doors
Utilities
- Forced Air Heating and Cooling System
- Heating System Uses Gas
Additional Features
- Patio
- 0.62 Acre Lot
Community Details
- Property has a Home Owners Association
Map
Home Values in the Area
Average Home Value in this Area
Property History
| Date | Event | Price | Change | Sq Ft Price |
|---|---|---|---|---|
| 05/24/2025 05/24/25 | Price Changed | $985,750 | -10.6% | $299 / Sq Ft |
| 05/21/2025 05/21/25 | For Sale | $1,103,050 | -7.4% | $334 / Sq Ft |
| 05/21/2025 05/21/25 | For Sale | $1,190,700 | -- | $298 / Sq Ft |
Similar Homes in the area
Source: MLS Now
MLS Number: 5123419
- 7564 Margaret Dr
- 7574 Margaret Dr
- 7600 Margaret Dr
- 7535 Margaret Dr
- 7585 Margaret Dr
- 7575 Margaret Dr
- 7555 Margaret Dr
- 7545 Margaret Dr
- 7554 Margaret Dr
- 12701 Gordon St
- 12906 Cartwright Pkwy
- 13000 Cartwright Pkwy
- 7332 Creekwood Dr Unit 4B
- 7351 Creekwood Dr Unit 6A
- 13958 Oakbrook Dr Unit 3958
- 13847 Woodcroft Trace
- 7358 Wallings Rd
- 14344 S Gateway Dr
- 8455 N Akins Rd Unit 103
- 8507 N Akins Rd Unit C2
- 13100-13600 Woodcroft Trace
- 8290 Royalton Rd
- 9185 Traditions Way
- 13911 Oakbrook Dr
- 7475 Glenmont Dr
- 13500 Ridge Rd
- 14010 Pine Forest Dr
- 11560 Somerset Dr
- 13000 Hampton Club Dr
- 12445 Deer Creek Dr
- 13290 Spruce Run Dr
- 12601 Walnut Hill Dr
- 17440 Sawgrass Cir
- 8710 Broadview Rd
- 12799 Doula Ln
- 10129 S Lake Blvd
- 1150 Pkwy Unit 215
- 9934 Pleasant Lake Blvd
- 8555 Alexandra Dr
- 8663 Scenicview Dr Unit 204






