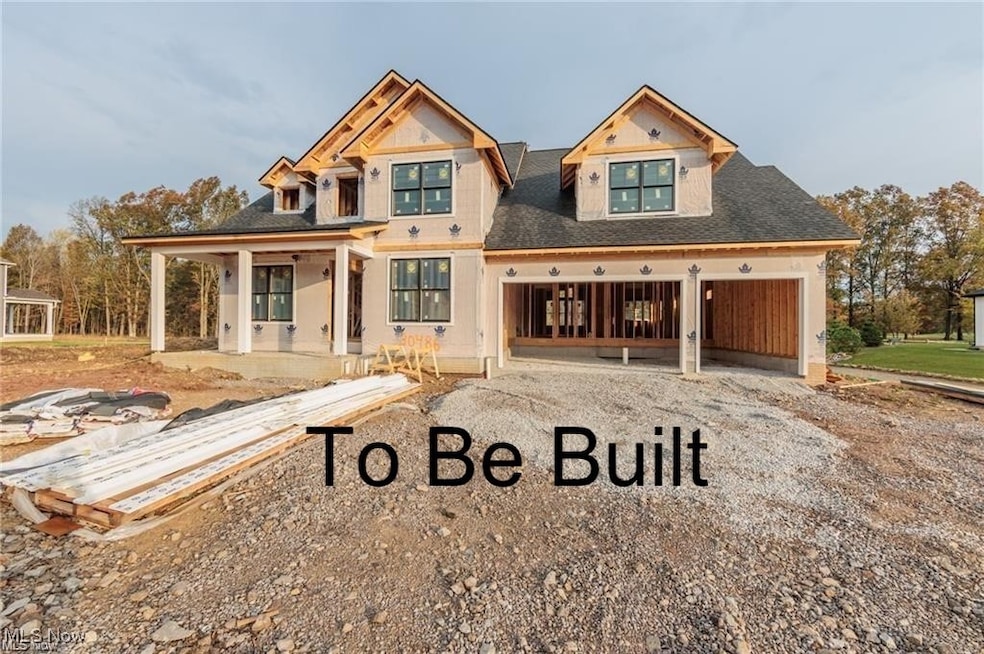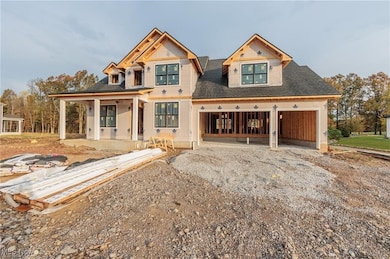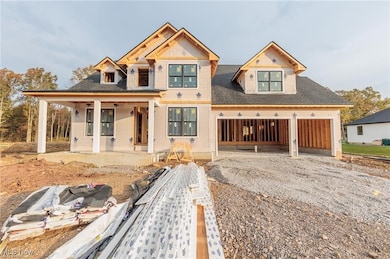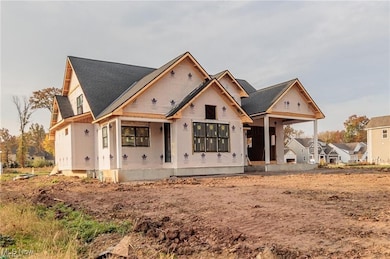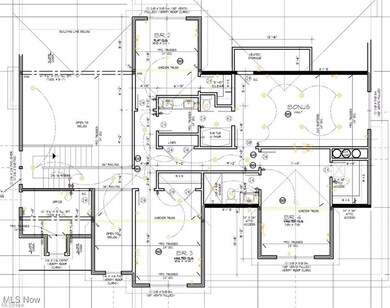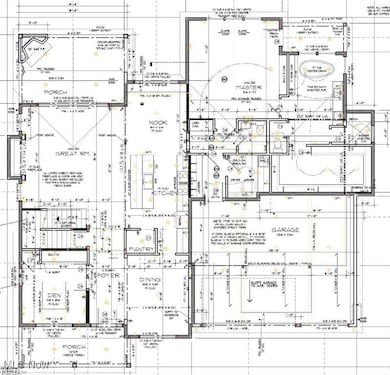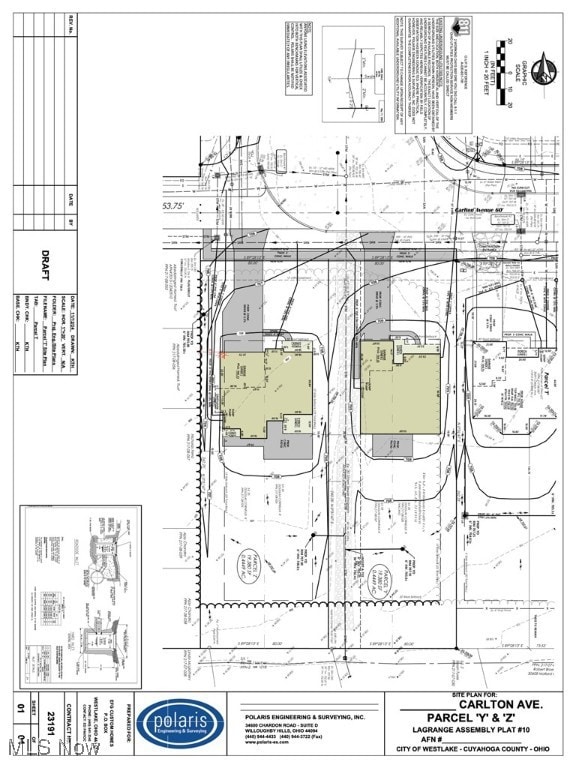S/L Z Carlton Ave Westlake, OH 44145
Estimated payment $6,885/month
Highlights
- Colonial Architecture
- Vaulted Ceiling
- 3 Car Attached Garage
- Dover Intermediate School Rated A
- 1 Fireplace
- Forced Air Heating and Cooling System
About This Home
TO BE BUILT by EFG Custom Homes - This grand colonial, farmhouse styled home in Westlake has something for everyone. The open concept floor plan has a spectacular vaulted Great Room, the perfect venue for entertaining and large family gatherings. This 4,700+ sqft home, including the finished basement, comes with 4 bedrooms, 3.5 baths, and also features a formal dining space, 2 private offices, a gourmet kitchen, covered terrace for additional outdoor living space, and a 3-car garage. The FIRST FLOOR OWNERS SUITE is highlighted by a gorgeous en-suite and enormous walk-in closet. There is flex space on the second level for a game room or home theater, plus 3 additional bedrooms that are perfect for guests, or a mother-in-law suite. Customize your new home by selecting all of the interior finishes that will highlight your personal aesthetic and we will ensure that it's reflected in every room and detail. Expect the finest quality materials, smart home technology and customizable amenities in every EFG home. This is a cost plus contract and the house can be built for the pricing but certain selections must be made in order to retain pricing.
Listing Agent
Howard Hanna Brokerage Email: Rob@supremeret.com 440-341-9800 License #2015005456 Listed on: 07/24/2025

Home Details
Home Type
- Single Family
Lot Details
- 0.44 Acre Lot
HOA Fees
- $45 Monthly HOA Fees
Parking
- 3 Car Attached Garage
Home Design
- Home to be built
- Colonial Architecture
- Craftsman Architecture
- Fiberglass Roof
- Asphalt Roof
- Stone Siding
- Vinyl Siding
Interior Spaces
- 2-Story Property
- Vaulted Ceiling
- 1 Fireplace
- Finished Basement
- Basement Fills Entire Space Under The House
Bedrooms and Bathrooms
- 5 Bedrooms | 1 Main Level Bedroom
- 3.5 Bathrooms
Utilities
- Forced Air Heating and Cooling System
- Heating System Uses Gas
Community Details
- Association fees include insurance
- Carlton Estates Association
- Carlton Estates Subdivision
Map
Home Values in the Area
Average Home Value in this Area
Property History
| Date | Event | Price | List to Sale | Price per Sq Ft |
|---|---|---|---|---|
| 07/24/2025 07/24/25 | For Sale | $1,089,000 | -- | $230 / Sq Ft |
Source: MLS Now (Howard Hanna)
MLS Number: 5142919
- 30492 Carlton Ave
- S/L Carlton Ave
- S/L 4 Bradley Rd
- 4814 Mills Pointe Way
- S/L 5 Bradley Rd
- 30233 Center Ridge Rd Unit 5
- 30105 Center Ridge Rd Unit A
- 31449 Park Ave
- 4830 Bradley Rd
- 29852 Lenox Dr
- 4324 Palomar Ln
- LUCAS TH Plan at Brentwood - Brentwood Townhomes
- LIBBY TH Plan at Brentwood - Brentwood Townhomes
- ABBY TH Plan at Brentwood - Brentwood Townhomes
- 4340 Palomar Cir
- 3769 Trenton Ct Unit 39
- 29459 Hummingbird Cir Unit 51
- 4114 St Gregory Way
- 4118 St Gregory Way
- 4110 St Gregory Way
- 29240 Regency Cir
- 28331 Center Ridge Rd
- 4351 Dover Center Rd Unit North
- 27279 Dunford Rd
- 2850 Northglen Dr
- 177 Market St
- 30871 Lorain Rd
- 27243 Westown Blvd
- 38 Ashbourne Dr
- 5938 Porter Rd
- 1675 Cedarwood Dr Unit L
- 1660 Cedarwood Dr Unit 339
- 5264 Victoria Ln
- 1597 Cedarwood Dr Unit F
- 1630 Crossings Pkwy
- 1544 Cedarwood Dr Unit 357
- 1480 Cedarwood Dr Unit 21D
- 26101 Country Club Blvd
- 1390 Cedarwood Dr Unit 1390 Cedarwood Dr Unit D1
- 27080 Oakwood Dr
