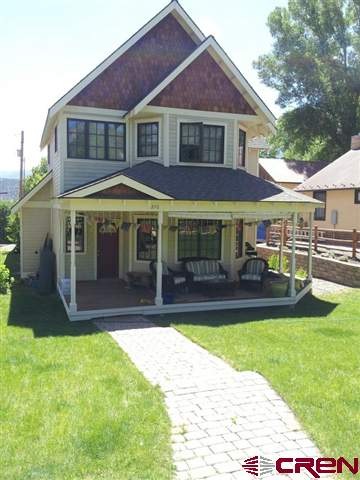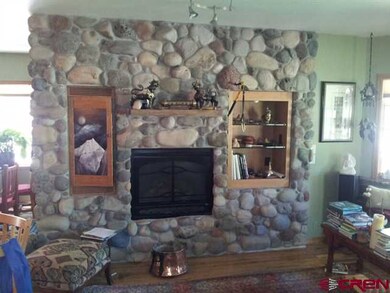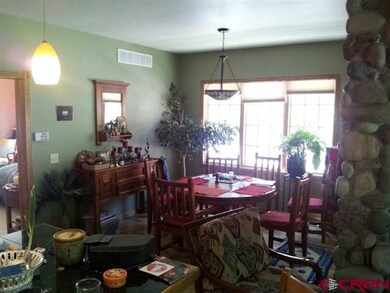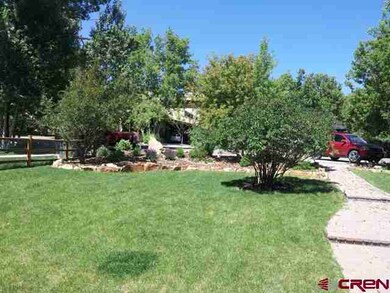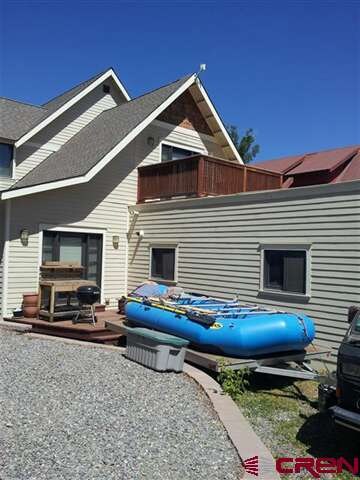
S Laura Ridgway, CO 81432
Highlights
- Living Room with Fireplace
- Wood Flooring
- 2 Car Attached Garage
- Ridgway Elementary School Rated A-
- Victorian Architecture
- Forced Air Heating System
About This Home
As of June 2020This beautiful, custom home is located on the quiet southern edge of town. Well built and maintained, with upper end finishes, nicely landscaped. Owner financing possible with qualified buyer.
Last Agent to Sell the Property
Randy Gregory
RE/MAX Cimarron Realty Listed on: 06/20/2012

Home Details
Home Type
- Single Family
Year Built
- 2004
Lot Details
- 0.25 Acre Lot
- Lot Dimensions are 50x142
Parking
- 2 Car Attached Garage
Home Design
- Victorian Architecture
- Raised Foundation
- Asphalt Roof
Interior Spaces
- 2,218 Sq Ft Home
- 2-Story Property
- Gas Log Fireplace
- Living Room with Fireplace
- Dining Room
- Crawl Space
Kitchen
- Oven or Range
- Range
- Dishwasher
Flooring
- Wood
- Carpet
- Slate Flooring
Bedrooms and Bathrooms
- 4 Bedrooms
- 3 Bathrooms
Laundry
- Dryer
- Washer
Utilities
- Forced Air Heating System
- Heating System Uses Natural Gas
Listing and Financial Details
- Assessor Parcel Number 2103
Similar Homes in Ridgway, CO
Home Values in the Area
Average Home Value in this Area
Property History
| Date | Event | Price | Change | Sq Ft Price |
|---|---|---|---|---|
| 06/26/2020 06/26/20 | Sold | $200,000 | -7.0% | $109 / Sq Ft |
| 05/26/2020 05/26/20 | Pending | -- | -- | -- |
| 12/28/2019 12/28/19 | Price Changed | $215,000 | -64.8% | $118 / Sq Ft |
| 11/14/2019 11/14/19 | Sold | $610,000 | 0.0% | $352 / Sq Ft |
| 09/13/2019 09/13/19 | Pending | -- | -- | -- |
| 09/13/2019 09/13/19 | For Sale | $610,000 | +159.6% | $352 / Sq Ft |
| 09/06/2019 09/06/19 | For Sale | $235,000 | 0.0% | $129 / Sq Ft |
| 08/27/2019 08/27/19 | Pending | -- | -- | -- |
| 07/08/2019 07/08/19 | For Sale | $235,000 | -24.2% | $129 / Sq Ft |
| 07/31/2018 07/31/18 | Sold | $310,000 | +3.4% | $351 / Sq Ft |
| 07/30/2018 07/30/18 | Pending | -- | -- | -- |
| 07/30/2018 07/30/18 | For Sale | $299,900 | -29.4% | $339 / Sq Ft |
| 06/24/2016 06/24/16 | Sold | $425,000 | -3.4% | $232 / Sq Ft |
| 05/19/2016 05/19/16 | Pending | -- | -- | -- |
| 04/27/2016 04/27/16 | For Sale | $440,000 | -26.1% | $241 / Sq Ft |
| 12/01/2014 12/01/14 | Sold | $595,000 | -10.4% | $172 / Sq Ft |
| 10/28/2014 10/28/14 | Pending | -- | -- | -- |
| 02/10/2014 02/10/14 | For Sale | $664,000 | +87.0% | $192 / Sq Ft |
| 12/16/2013 12/16/13 | Sold | $355,000 | -13.4% | $130 / Sq Ft |
| 10/22/2013 10/22/13 | Pending | -- | -- | -- |
| 04/30/2013 04/30/13 | Sold | $410,000 | +12.9% | $185 / Sq Ft |
| 03/25/2013 03/25/13 | Pending | -- | -- | -- |
| 03/01/2013 03/01/13 | For Sale | $363,000 | -22.6% | $133 / Sq Ft |
| 06/20/2012 06/20/12 | For Sale | $469,000 | -- | $211 / Sq Ft |
Tax History Compared to Growth
Agents Affiliated with this Home
-

Seller's Agent in 2020
Cathy Redmond
Redmond Realty, LLC
(970) 729-0898
178 Total Sales
-
M
Seller's Agent in 2019
Montrose NON MEMBER
NON-MEMBER/FSBO Montrose
-

Buyer's Agent in 2019
Kari Girard
Ponderosa Real Estate The Source For Real Estate
(970) 729-0300
219 Total Sales
-
D
Seller's Agent in 2018
Delta NON MEMBER
NON-MEMBER/FSBO Delta
-

Buyer's Agent in 2018
Debra Rowe
NextHome Virtual
(970) 209-1544
91 Total Sales
-

Seller's Agent in 2016
Tate Rogers
Rogers Real Estate Group, LLC
(970) 729-2366
95 Total Sales
Map
Source: Colorado Real Estate Network (CREN)
MLS Number: 669861
- 197 S Cora St
- TBD 13-14 Hyde St
- 13-16 Hyde St
- 8500 Colorado 62
- TBD Colorado 62
- 177 S Mary St
- 0 Tbd Hyde St Unit 24-13 REC4616393
- 185 N Lena St Unit ''E''
- 185 N Lena St Unit 'D'
- 185 N Lena St Unit CONDO "E"
- 0 Colorado 62
- 0 Hyde St Unit 13-16 43656
- 280 S Elizabeth St
- 0 Sherman St Unit 1, 2, 3, and 4(part)
- 416 Amy Way
- 320 S Amelia St
- 420 Amy Way
- TBD Tabernash Ln
- 0 N Laura St Unit 43434
- 6154, 5636 County Road 23
