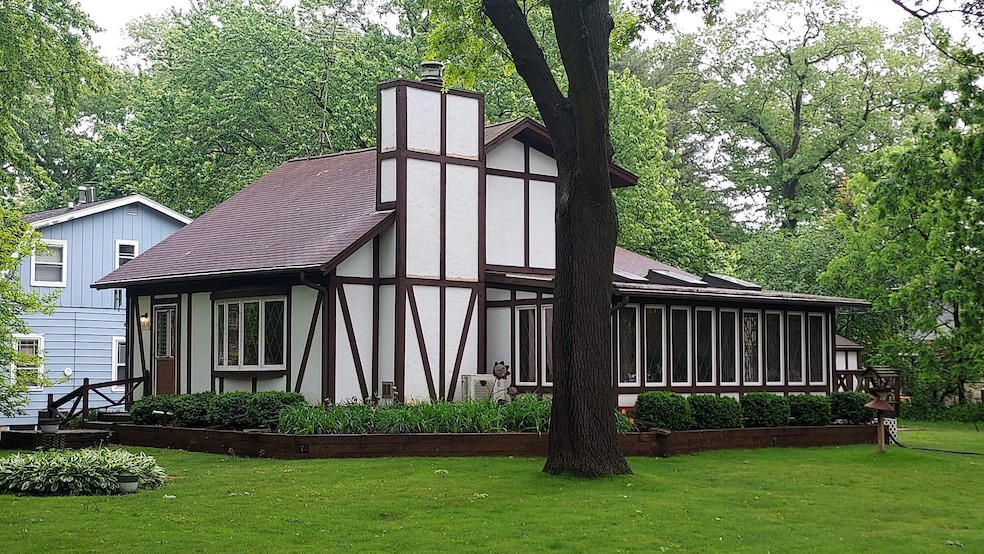
Highlights
- Water Views
- Open Floorplan
- Deck
- Rolling Hills Elementary School Rated A
- Cape Cod Architecture
- Adjacent to Greenbelt
About This Home
As of July 2025LAKE LIFE IS CALLING! Do not miss this opportunity! This Eagle Springs Lake beauty features deeded lake access and a double lot! Dock the boat, bring all the lake toys, and most important bring the family for a ton of fun! This fine home has been in the family since it was built! Featuring a beautiful sunroom with 3 skylights and two full walls of windows! Nice open feeling spacious LR with NFP, formal dining area, 1st floor BR and full bath, plus 1st floor laundry. Upstairs offers two good sized BR's and a second full bath! Kick back enjoy the deck, gorgeous double lot and a 2.5 car heated garage! Wonderful community featuring a private boat launch, beach and picnic area, walking path and so much more! See this one TODAY!
Last Agent to Sell the Property
Perfection Plus Real Estate Services License #39019-90 Listed on: 06/08/2025
Last Buyer's Agent
Perfection Plus Real Estate Services License #39019-90 Listed on: 06/08/2025
Home Details
Home Type
- Single Family
Est. Annual Taxes
- $3,097
Lot Details
- 10,019 Sq Ft Lot
- Adjacent to Greenbelt
Parking
- 2.5 Car Detached Garage
- Garage Door Opener
- Driveway
Home Design
- Cape Cod Architecture
- Colonial Architecture
- Stucco Exterior
Interior Spaces
- 1,700 Sq Ft Home
- 2-Story Property
- Open Floorplan
- Fireplace
- Water Views
Kitchen
- Oven
- Range
- Dishwasher
Bedrooms and Bathrooms
- 3 Bedrooms
- Main Floor Bedroom
- 2 Full Bathrooms
Laundry
- Dryer
- Washer
Basement
- Partial Basement
- Crawl Space
Schools
- Park View Middle School
- Mukwonago High School
Utilities
- Heating System Uses Natural Gas
- Radiant Heating System
- Septic System
Additional Features
- Level Entry For Accessibility
- Deck
Community Details
- Property has a Home Owners Association
- Lower Clarks Park Subdivision
Listing and Financial Details
- Assessor Parcel Number EGLT1827030001
Ownership History
Purchase Details
Home Financials for this Owner
Home Financials are based on the most recent Mortgage that was taken out on this home.Similar Homes in Eagle, WI
Home Values in the Area
Average Home Value in this Area
Purchase History
| Date | Type | Sale Price | Title Company |
|---|---|---|---|
| Warranty Deed | $400,000 | None Listed On Document |
Mortgage History
| Date | Status | Loan Amount | Loan Type |
|---|---|---|---|
| Open | $360,000 | New Conventional |
Property History
| Date | Event | Price | Change | Sq Ft Price |
|---|---|---|---|---|
| 07/18/2025 07/18/25 | Sold | $400,000 | -15.8% | $235 / Sq Ft |
| 06/08/2025 06/08/25 | For Sale | $475,000 | -- | $279 / Sq Ft |
Tax History Compared to Growth
Tax History
| Year | Tax Paid | Tax Assessment Tax Assessment Total Assessment is a certain percentage of the fair market value that is determined by local assessors to be the total taxable value of land and additions on the property. | Land | Improvement |
|---|---|---|---|---|
| 2024 | $3,097 | $367,800 | $153,900 | $213,900 |
| 2023 | $3,099 | $258,200 | $114,000 | $144,200 |
| 2022 | $3,174 | $258,200 | $114,000 | $144,200 |
| 2021 | $2,875 | $258,200 | $114,000 | $144,200 |
| 2020 | $3,078 | $258,200 | $114,000 | $144,200 |
| 2019 | $2,750 | $222,100 | $90,000 | $132,100 |
| 2018 | $3,007 | $222,100 | $90,000 | $132,100 |
| 2017 | $2,836 | $222,100 | $90,000 | $132,100 |
| 2016 | $2,893 | $222,100 | $90,000 | $132,100 |
| 2015 | $2,795 | $222,100 | $90,000 | $132,100 |
| 2014 | $3,093 | $222,100 | $90,000 | $132,100 |
| 2013 | $3,093 | $222,100 | $90,000 | $132,100 |
Agents Affiliated with this Home
-
Tim Tatlock
T
Seller's Agent in 2025
Tim Tatlock
Perfection Plus Real Estate Services
(414) 761-7020
1 in this area
56 Total Sales
Map
Source: Metro MLS
MLS Number: 1921372
APN: EGLT-1827-030-001
- W336S9604 Red Brae Dr
- S92W34655 Joshua Way
- W360S10139 Markham Rd
- 901 Hastings Dr
- 800 Melbourne Rd
- W332S9291 Red Brae Dr
- 815 Sutton Dr
- W360S9521 Markham Rd
- S95W32805 Hickorywood Trail
- Pcl0 E Main St
- 311 S Sherman St
- 320 Pleasant St
- 615 Andrew St
- Lt2 Lulu Ln
- W357 S8715 Chapman Ln
- Lt34 County Road J
- Lt4 Lulu Ln
- 207 N Parkview Dr
- 203 Woodfield Dr
- 224 E Main St
