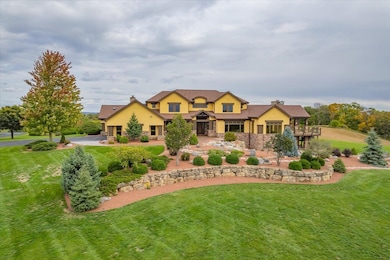S10970 Butternut Rd Spring Green, WI 53588
Estimated payment $19,046/month
Highlights
- Home Theater
- Second Garage
- Open Floorplan
- Home fronts a pond
- 89 Acre Lot
- Deck
About This Home
Breathtaking views from every direction, this property encompasses everything the outdoor enthusiast desires, the home was built with entertaining in mind but remains a cozy layout with fantastic flow. From the upper and lower decks, the cozy fire pit area to the theater, bar and hot tub you will have many options to entertain or relax with family during every season. 89 acres (to be surveyed) offers you plenty of room to roam. 80 X 120 heated/cooled recreation building with walk in cooler, sports area, rec room and plenty of storage for your toys are just a few features that make this building functional for many reasons. Additional 20 X 50 pole building for added storage.
Listing Agent
Driftless Area LLC Brokerage Phone: 608-588-5700 License #53692-90 Listed on: 10/13/2023
Home Details
Home Type
- Single Family
Est. Annual Taxes
- $32,876
Year Built
- Built in 2007
Lot Details
- 89 Acre Lot
- Home fronts a pond
- Rural Setting
- Level Lot
- Sprinkler System
- Wooded Lot
- Property is zoned AG
Home Design
- Stucco Exterior
- Stone Exterior Construction
Interior Spaces
- 2-Story Property
- Open Floorplan
- Wet Bar
- Central Vacuum
- Vaulted Ceiling
- Skylights
- Multiple Fireplaces
- Wood Burning Fireplace
- Gas Fireplace
- Home Theater
- Game Room
- Home Gym
- Radiant Floor
Kitchen
- Oven or Range
- Microwave
- Freezer
- Dishwasher
- Kitchen Island
- Disposal
Bedrooms and Bathrooms
- 6 Bedrooms
- Main Floor Bedroom
- Walk-In Closet
- Primary Bathroom is a Full Bathroom
- Bathroom on Main Level
- Hydromassage or Jetted Bathtub
- Shower Only in Primary Bathroom
- Steam Shower
- Walk-in Shower
Laundry
- Dryer
- Washer
Finished Basement
- Walk-Out Basement
- Basement Fills Entire Space Under The House
- Garage Access
- Basement Ceilings are 8 Feet High
- Sump Pump
- Basement Windows
Home Security
- Home Security System
- Smart Thermostat
Parking
- 2 Car Attached Garage
- Second Garage
- Heated Garage
- Garage Door Opener
- Driveway Level
Accessible Home Design
- Accessible Approach with Ramp
- Low Pile Carpeting
- Smart Technology
- Ramped or Level from Garage
Eco-Friendly Details
- Air Exchanger
Outdoor Features
- Deck
- Patio
- Pole Barn
- Outbuilding
Schools
- River Valley Elementary And Middle School
- River Valley High School
Farming
- Tillable Land
- Machine Shed
Utilities
- Forced Air Zoned Heating and Cooling System
- Radiant Heating System
- Well
- Liquid Propane Gas Water Heater
- Water Softener
- Mound Septic
- High Speed Internet
Community Details
- Built by Schluter
Map
Home Values in the Area
Average Home Value in this Area
Tax History
| Year | Tax Paid | Tax Assessment Tax Assessment Total Assessment is a certain percentage of the fair market value that is determined by local assessors to be the total taxable value of land and additions on the property. | Land | Improvement |
|---|---|---|---|---|
| 2024 | $16,424 | $1,787,300 | $125,800 | $1,661,500 |
| 2023 | $15,885 | $1,787,300 | $125,800 | $1,661,500 |
| 2022 | $29,144 | $1,787,400 | $125,900 | $1,661,500 |
| 2021 | $29,424 | $1,787,300 | $125,800 | $1,661,500 |
| 2020 | $36,700 | $1,871,800 | $19,900 | $1,851,900 |
| 2019 | $36,989 | $1,872,200 | $20,300 | $1,851,900 |
| 2018 | $36,248 | $1,872,200 | $20,300 | $1,851,900 |
| 2017 | $36,299 | $1,872,200 | $20,300 | $1,851,900 |
| 2016 | $38,195 | $1,872,200 | $20,300 | $1,851,900 |
| 2015 | $36,782 | $1,872,200 | $20,300 | $1,851,900 |
| 2014 | $37,292 | $1,872,200 | $20,300 | $1,851,900 |
Property History
| Date | Event | Price | List to Sale | Price per Sq Ft |
|---|---|---|---|---|
| 07/09/2024 07/09/24 | Price Changed | $3,100,000 | -18.4% | $365 / Sq Ft |
| 10/13/2023 10/13/23 | For Sale | $3,800,000 | -- | $447 / Sq Ft |
Purchase History
| Date | Type | Sale Price | Title Company |
|---|---|---|---|
| Interfamily Deed Transfer | -- | None Available | |
| Warranty Deed | $577,500 | None Available |
Source: South Central Wisconsin Multiple Listing Service
MLS Number: 1965697
APN: 014-0446-00000
- Lot 27 Westbrook Dr
- Lot28 Westbrook Dr
- Lot36 Plainview Rd
- 1545 Honey Creek Dr
- 1060 Oak St
- 1115 Clover St
- L45 & L46 Sunrise Dr
- L10 Prairie Dr
- 6131 Helena Rd
- 400 Mourning Dove Ct
- 000 US Highway 14
- L16 Sunrise Dr
- L10 Sunrise Dr
- L29 Spring St
- L37,38,40 Spring St
- L20,L25 Spring St
- Lot 40 Cedar Jordan Way Rd
- Lot 100 Jordan Way
- 538 Jordan Way
- Lot 98 Jordan Way
- 1455 Plainview Rd
- 1040 Cedar St Unit Upper
- 35 Brodhead St
- 314 Brodhead St Unit 314 Brodhead St Unit B
- 431 Water St Unit 208
- 10988 Ridge St Unit 2
- 922 Spencer Ct
- 1200 Silver Dr
- 1028 Bindl Dr
- 1101 Silver Dr
- 710 S Preston Ave
- 701 K St
- 915 Ellis Ave
- 1300 Main St
- 1440-1450 Peterson Dr
- 201 1st Ave
- 1820 Huntington Park Dr
- 327 5th Ave Unit APARTMENT #1
- 100 3rd St Unit 1
- 525 E Grace St







