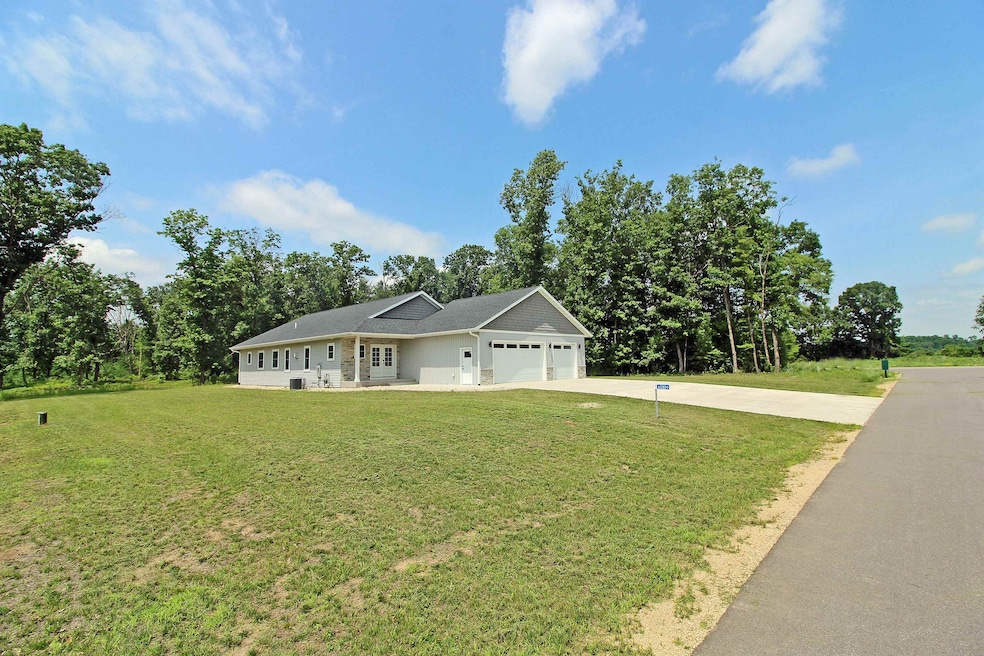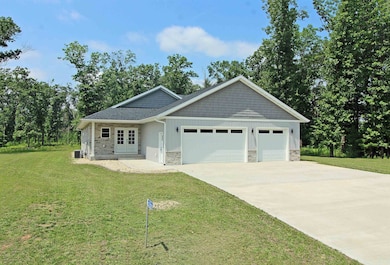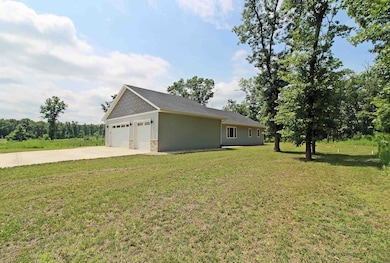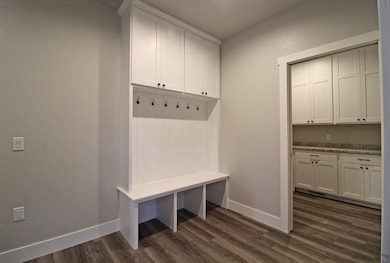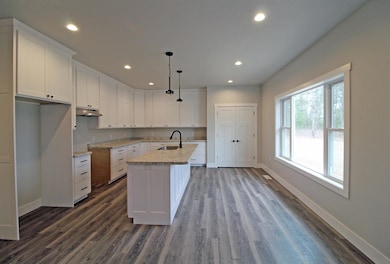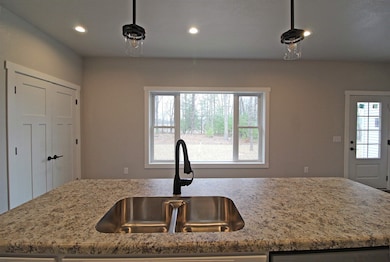S12829 Spruce Trail Spring Green, WI 53588
Estimated payment $3,274/month
Highlights
- New Construction
- Wooded Lot
- Mud Room
- Open Floorplan
- Ranch Style House
- Cul-De-Sac
About This Home
Introducing a stunning brand-new home build that is now available! This spacious 2200 sqft home is situated on nearly 2 acres just outside of Spring Green. Featuring 3 bedrooms and 2.5 bathrooms on the main level with a whole basement that can be finished. Basement is stubbed to add a full bathroom and has two egress windows for bedroom additions.
Listing Agent
Century 21 Affiliated Brokerage Phone: 608-574-2092 License #58372-90 Listed on: 04/04/2025

Home Details
Home Type
- Single Family
Est. Annual Taxes
- $1,269
Year Built
- Built in 2024 | New Construction
Lot Details
- 1.98 Acre Lot
- Lot Dimensions are 325.79x278.49x295.23x223.
- Cul-De-Sac
- Rural Setting
- Level Lot
- Wooded Lot
Home Design
- Ranch Style House
- Poured Concrete
- Wood Siding
- Vinyl Siding
Interior Spaces
- 2,200 Sq Ft Home
- Open Floorplan
- Gas Fireplace
- Mud Room
Kitchen
- Breakfast Bar
- Oven or Range
- Dishwasher
- Kitchen Island
Bedrooms and Bathrooms
- 3 Bedrooms
- Walk-In Closet
- Primary Bathroom is a Full Bathroom
- Bathroom on Main Level
- Bathtub
Basement
- Basement Fills Entire Space Under The House
- Stubbed For A Bathroom
Parking
- 3 Car Attached Garage
- Garage Door Opener
- Driveway Level
Schools
- Call School District Elementary School
- River Valley Middle School
- River Valley High School
Utilities
- Forced Air Cooling System
- Well
- Internet Available
Community Details
- Timber Run Subdivision
Map
Home Values in the Area
Average Home Value in this Area
Tax History
| Year | Tax Paid | Tax Assessment Tax Assessment Total Assessment is a certain percentage of the fair market value that is determined by local assessors to be the total taxable value of land and additions on the property. | Land | Improvement |
|---|---|---|---|---|
| 2024 | $1,269 | $94,800 | $55,500 | $39,300 |
| 2023 | $795 | $55,500 | $55,500 | $0 |
| 2022 | $752 | $55,500 | $55,500 | $0 |
Property History
| Date | Event | Price | List to Sale | Price per Sq Ft |
|---|---|---|---|---|
| 05/01/2025 05/01/25 | Price Changed | $599,900 | -4.8% | $273 / Sq Ft |
| 04/04/2025 04/04/25 | For Sale | $629,900 | -- | $286 / Sq Ft |
Source: South Central Wisconsin Multiple Listing Service
MLS Number: 1996668
APN: 032-0595-21300
- Lot19 Timber
- S12691 Big Hollow Rd
- S12671A Big Hollow Rd
- Lot 6 Prairie Dr
- L4 Prairie Dr
- Lot 5 Prairie Dr
- S13041 Shifflet Rd Unit 117
- Lot 31 Sommerset Rd
- Lot 13 Sommerset Rd
- Lot # 1 Sommerset Rd
- Lot 37 Sommerset Rd
- Lot 2 Sommerset Rd
- Lot 3 Sommerset Rd
- Lot 38 Sommerset Rd
- Lots 46 Sommerset Rd
- Lots 47 Sommerset Rd
- Lot 11 Sommerset Rd
- Lot 15 Sommerset Rd
- Lot 12 Sommerset Rd
- L0t 16 Sommerset Rd
- 1455 Plainview Rd
- 1040 Cedar St Unit Upper
- 29558 Whispering Pines Rd
- 1440-1450 Peterson Dr
- 525 E Grace St
- 314 Brodhead St Unit 314 Brodhead St Unit B
- 35 Brodhead St
- 318 Cramer St Unit 2
- 610 Elizabeth St
- 213 Ash St
- 873 Lincoln Ave
- 400 W Garfield St
- 805 Blue Mounds St Unit B
- 1916 Eastwood Way
- 1908 Fox Run Unit 1908
- 1205 Temple Dr
- 1300 Main St
- 1902 Tyrol Terrace
- 29490 Hawkins Creek Rd
- 1028 Bindl Dr
