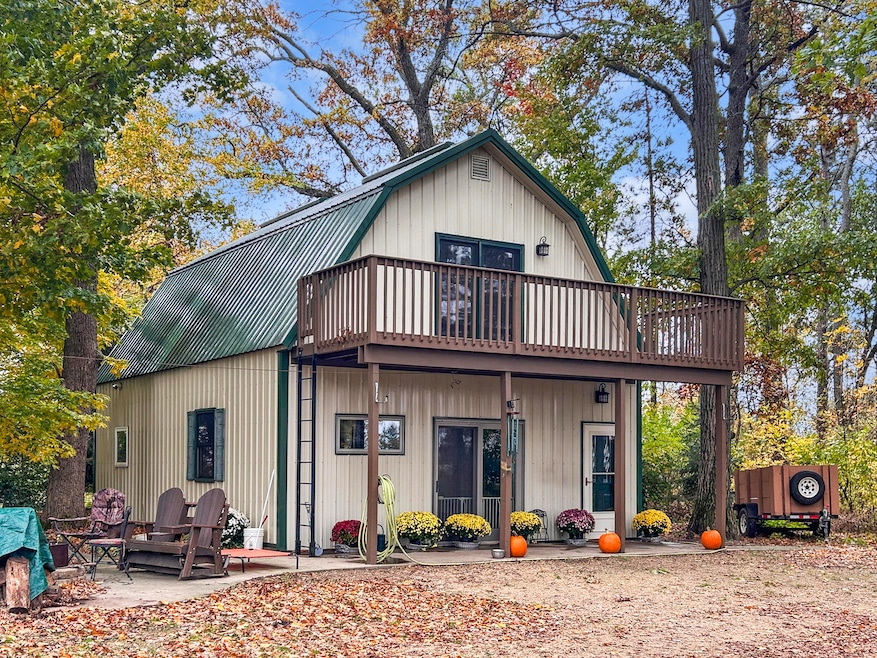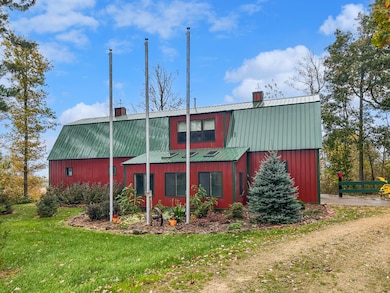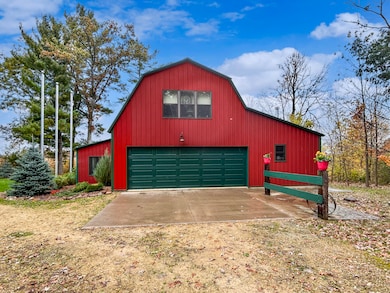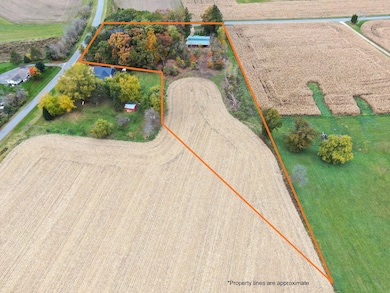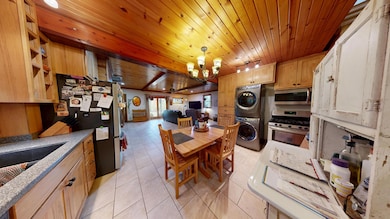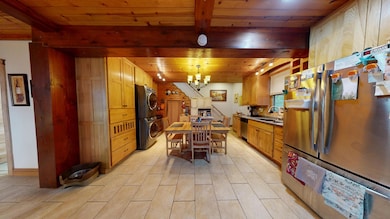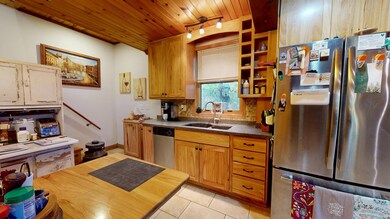S1814 Stenslien Ln Westby, WI 54667
Estimated payment $2,341/month
Highlights
- Hot Property
- Horses Allowed On Property
- Wooded Lot
- Barn
- Deck
- 2 Car Detached Garage
About This Home
Experience the ideal mix of rustic charm and modern comfort in this distinctive one-bedroom home, featuring an additional bonus bedroom above the garage, set on five picturesque acres in Westby. The house offers an open-concept main floor features wood-paneled ceilings, abundant natural light, and a spacious kitchen with custom cabinetry and modern appliances. The spacious 430 sq. ft. primary bedroom upstairs offers hardwood floors and built-in storage, while the updated bath includes a stylish glass block shower. A two-car garage with attached horse with two stalls barn adds functionality and character, complete with a private one-bedroom hideaway aboveideal for guests or rental income. Enjoy peaceful country living with open views, mature trees, and room to expand.
Open House Schedule
-
Saturday, November 29, 202511:30 am to 1:00 pm11/29/2025 11:30:00 AM +00:0011/29/2025 1:00:00 PM +00:00Add to Calendar
Home Details
Home Type
- Single Family
Est. Annual Taxes
- $2,748
Lot Details
- 5 Acre Lot
- Rural Setting
- Wooded Lot
Parking
- 2 Car Detached Garage
- Unpaved Parking
Interior Spaces
- 1,200 Sq Ft Home
- 2-Story Property
- Fireplace
Kitchen
- Oven
- Microwave
- Dishwasher
Bedrooms and Bathrooms
- 2 Bedrooms
- 1 Full Bathroom
Laundry
- Dryer
- Washer
Outdoor Features
- Deck
- Patio
Schools
- Westby Middle School
- Westby High School
Utilities
- Heating System Uses Propane
- Heating System Uses Wood
- Septic System
Additional Features
- Barn
- Horses Allowed On Property
Listing and Financial Details
- Exclusions: Seller's Personal Property.
- Assessor Parcel Number 008006070001
Map
Home Values in the Area
Average Home Value in this Area
Tax History
| Year | Tax Paid | Tax Assessment Tax Assessment Total Assessment is a certain percentage of the fair market value that is determined by local assessors to be the total taxable value of land and additions on the property. | Land | Improvement |
|---|---|---|---|---|
| 2024 | $2,748 | $145,400 | $24,900 | $120,500 |
| 2023 | $2,304 | $145,600 | $25,100 | $120,500 |
| 2022 | $2,510 | $145,500 | $25,000 | $120,500 |
| 2021 | $2,262 | $145,300 | $24,800 | $120,500 |
| 2020 | $2,253 | $106,300 | $22,400 | $83,900 |
| 2019 | $2,227 | $106,300 | $22,400 | $83,900 |
| 2018 | $2,131 | $106,300 | $22,400 | $83,900 |
| 2017 | $2,124 | $106,300 | $22,400 | $83,900 |
| 2016 | $2,157 | $106,300 | $22,400 | $83,900 |
| 2015 | $1,787 | $74,700 | $22,400 | $52,300 |
| 2014 | $1,475 | $74,700 | $22,400 | $52,300 |
| 2013 | $1,524 | $73,100 | $22,400 | $50,700 |
Property History
| Date | Event | Price | List to Sale | Price per Sq Ft |
|---|---|---|---|---|
| 10/31/2025 10/31/25 | Price Changed | $400,000 | -15.8% | $333 / Sq Ft |
| 10/22/2025 10/22/25 | For Sale | $475,000 | -- | $396 / Sq Ft |
Purchase History
| Date | Type | Sale Price | Title Company |
|---|---|---|---|
| Interfamily Deed Transfer | -- | None Available |
Source: Metro MLS
MLS Number: 1940301
APN: 008-00607-0001
- S2429 County Road B
- Lot 19 Stenslien Hills
- E5706 Park Rd
- Lot 22 Stenslien Hills
- Lot 21 Stenslien Hills
- Lot 20 Stenslien Hills
- 152 Sunflower St
- 108 Central Ct
- 624 S Main St
- 105 W State St
- 109 S Main St
- 115 S Main St
- 216 N Main St
- 102 Hegge St
- 215 Coon Prairie Ave
- 228 Coon Prairie Ave
- 106 Monroe St
- 00 Nessett Rd
- Lot 53 Stenslien Hills
- Lot 17 Stenslien Hills
- 209 Central Ave Unit 2
- 602 N Main St
- 700-702 E Linton Ave
- 116 S Rock Ave
- 110 F South Dr
- 3950 Sunnyside Dr W Unit 211
- 3850 Sunnyside Dr W
- 3850 Sunnyside Dr W
- 3632 Calvert Rd Unit 220
- 5416 Mormon Coulee Rd Unit 216
- 5400 Mormon Coulee Rd Unit 117
- 3800 Cliffside Place
- 4531 Mormon Coulee Rd Unit 201
- 4445 Mormon Coulee Rd
- 3005 33rd St S
- W4498 County Road O
- 3320 Glendale Ave
- 2222 32nd St S Unit 1
- 3333 East Ave S
- 2422 State Rd Unit 2422
