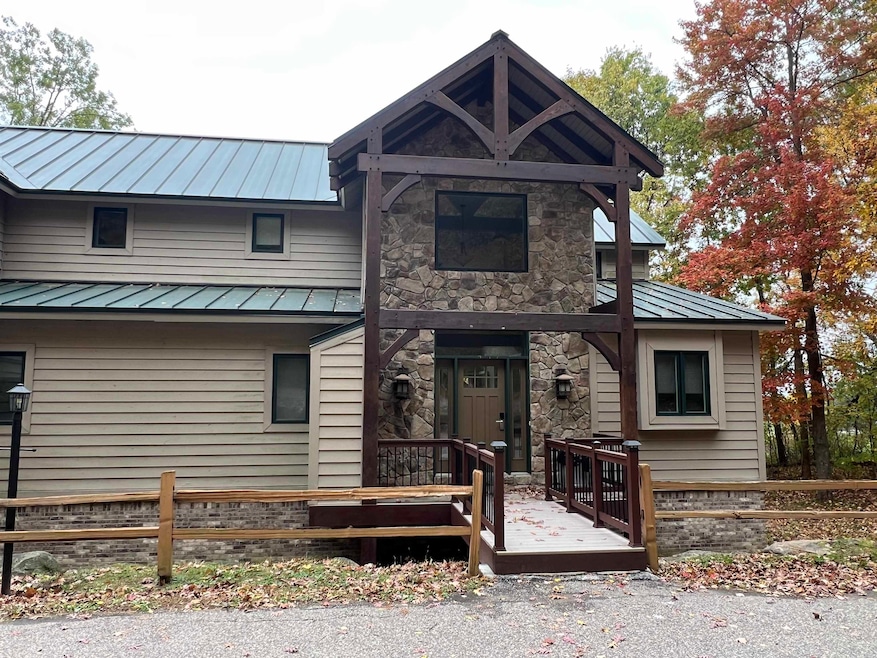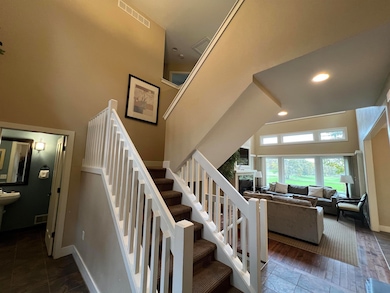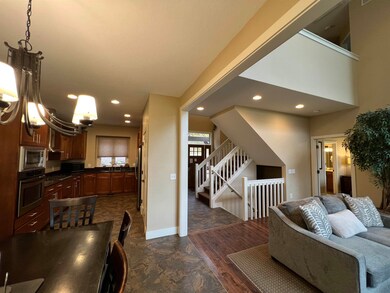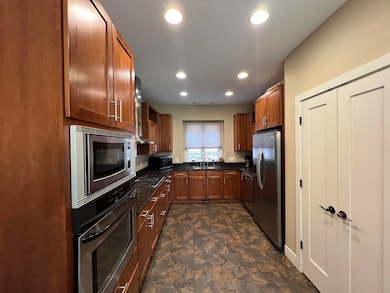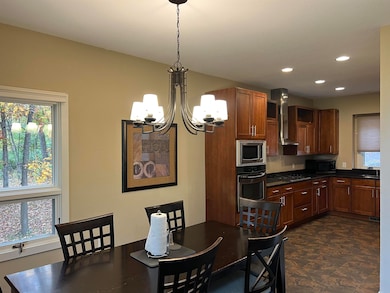
S6330 Bluff Rd Unit 1 Merrimac, WI 53561
Estimated payment $642/month
Highlights
- Hot Property
- Open Floorplan
- Deck
- Indoor Pool
- Clubhouse
- Recreation Room
About This Home
Experience resort living at its best with this 1⁄4 ownership (Week 1) Unit 1, Building 1 at Devil’s Head Resort. Whether you enjoy golfing, skiing, or relaxing in nature, this beautiful condo places you right in the heart of it all, directly on the golf course with easy access to year-round resort amenities. The spacious condo features 3 bdrm's, 2 full baths, and 2 half baths. The great room offers a gas fireplace, soaring two-story ceilings, and stunning floor-to-ceiling windows. A large lower-level rec room with walkout. Resort amenities include on-site dining/bar, indoor/outdoor pools, and hot tub facilities, all just minutes from Devil’s Lake State Park and Lake Wisconsin. From hiking and skiing to swimming and golfing, this is the perfect getaway for anyone who loves the outdoors.
Listing Agent
RE/MAX Preferred Brokerage Phone: 608-219-6668 License #69959-94 Listed on: 10/27/2025

Townhouse Details
Home Type
- Townhome
Year Built
- Built in 2008
Lot Details
- End Unit
- Private Entrance
HOA Fees
- $124 Monthly HOA Fees
Parking
- Outside Parking
Home Design
- Entry on the 1st floor
- Brick Exterior Construction
- Poured Concrete
- Wood Siding
- Stucco Exterior
- Stone Exterior Construction
Interior Spaces
- Open Floorplan
- Vaulted Ceiling
- Skylights
- Gas Fireplace
- Great Room
- Recreation Room
- Game Room
- Storage Room
- Wood Flooring
Kitchen
- Oven or Range
- Microwave
- Dishwasher
Bedrooms and Bathrooms
- 3 Bedrooms
- Main Floor Bedroom
- Primary Bathroom is a Full Bathroom
- Bathroom on Main Level
- Walk-in Shower
Laundry
- Laundry on lower level
- Dryer
- Washer
Finished Basement
- Walk-Out Basement
- Basement Fills Entire Space Under The House
- Basement Windows
Accessible Home Design
- Accessible Approach with Ramp
Outdoor Features
- Indoor Pool
- Deck
- Patio
Schools
- Call School District Elementary School
- Jack Young Middle School
- Baraboo High School
Utilities
- Forced Air Cooling System
- Well
- Cable TV Available
Listing and Financial Details
- Assessor Parcel Number 026-1338-00000
Community Details
Overview
- Association fees include parking, trash removal, snow removal, common area maintenance, reserve fund, lawn maintenance
- 2 Units
- Located in the Glacier Ridge Condominium master-planned community
- Greenbelt
Amenities
- Sauna
- Clubhouse
Recreation
- Community Pool
- Community Whirlpool Spa
- Putting Green
Security
- Resident Manager or Management On Site
Map
Home Values in the Area
Average Home Value in this Area
Property History
| Date | Event | Price | List to Sale | Price per Sq Ft |
|---|---|---|---|---|
| 10/27/2025 10/27/25 | For Sale | $82,900 | -- | $35 / Sq Ft |
About the Listing Agent

Bart uses a hands-on approach when helping his clients buy, sell or build. His ability to provide people with the insight and knowledge they need to make the most informed decision is the reason he chose to become a realtor. As a professional Realtor, he offers buyers and sellers knowledge from both the world of real estate and the world of home construction. He knows what to look for in a home and his clients and customers trust me to guide them on the details they need to know. He grew up on
Bart's Other Listings
Source: South Central Wisconsin Multiple Listing Service
MLS Number: 2011481
- S5597 Oneil Rd
- Lot 2 Csm 7164
- Lot 4 Csm No 6248
- Lot 1 Csm 7164
- S7221 Camp Lake Wisconsin Rd
- S7214 Camp Lake Wisconsin Rd
- 691 N River St Unit 1
- 691 N River St
- 421 River St
- 632 Lakeview Ave
- L7 Lake View Ave
- Lot 3 Church St
- Lot 4 Church St
- Lot 2 Church St
- L17 Lake View Ave
- L25 Lake View Ave
- L26 Lake View Ave
- 18.26 Ac Wisconsin 78
- E13609 Idlewild Rd
- E13095 County Rd W
- 351 River St
- 1300 Walnut St
- 1101 Silver Dr
- 1200 Silver Dr
- 915 Ellis Ave
- 100 3rd St Unit 1
- 201 1st Ave
- 125 9th St
- 1020 Connie Rd Unit 108
- 727 Eagle Cir
- 600 Clark St
- 922 Spencer Ct
- 1850 W Pine St
- 873 Lincoln Ave
- 526 W Franklin St
- 115 E Marion St
- 917 Silver Lake Dr
- 2545 Airport Rd
- 2548 Airport Rd
- 601 W Slifer St
