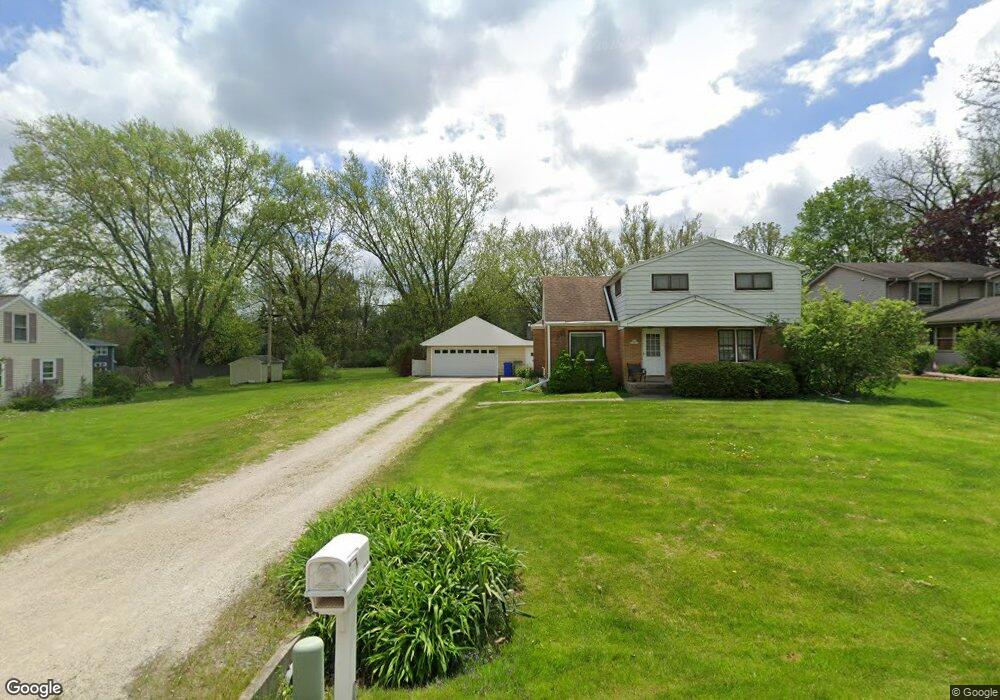S64W18903 School Dr Muskego, WI 53150
Estimated Value: $353,000 - $473,000
4
Beds
2
Baths
1,964
Sq Ft
$209/Sq Ft
Est. Value
About This Home
This home is located at S64W18903 School Dr, Muskego, WI 53150 and is currently estimated at $410,545, approximately $209 per square foot. S64W18903 School Dr is a home located in Waukesha County with nearby schools including Mill Valley Elementary School, Muskego Lakes Middle School, and Muskego High School.
Ownership History
Date
Name
Owned For
Owner Type
Purchase Details
Closed on
Jun 27, 2003
Sold by
Lyon Dale A and Lyon Joyce
Bought by
Roark Richard A and Roark Ann M
Current Estimated Value
Home Financials for this Owner
Home Financials are based on the most recent Mortgage that was taken out on this home.
Original Mortgage
$154,090
Outstanding Balance
$66,054
Interest Rate
5.37%
Mortgage Type
Purchase Money Mortgage
Estimated Equity
$344,491
Purchase Details
Closed on
Dec 30, 1998
Sold by
Lyon Dale A and Lyon Joyce
Bought by
Deluxe Homes Inc
Create a Home Valuation Report for This Property
The Home Valuation Report is an in-depth analysis detailing your home's value as well as a comparison with similar homes in the area
Home Values in the Area
Average Home Value in this Area
Purchase History
| Date | Buyer | Sale Price | Title Company |
|---|---|---|---|
| Roark Richard A | $162,200 | -- | |
| Deluxe Homes Inc | $28,900 | -- |
Source: Public Records
Mortgage History
| Date | Status | Borrower | Loan Amount |
|---|---|---|---|
| Open | Roark Richard A | $154,090 | |
| Closed | Roark Richard A | $154,090 |
Source: Public Records
Tax History Compared to Growth
Tax History
| Year | Tax Paid | Tax Assessment Tax Assessment Total Assessment is a certain percentage of the fair market value that is determined by local assessors to be the total taxable value of land and additions on the property. | Land | Improvement |
|---|---|---|---|---|
| 2024 | $2,679 | $240,900 | $72,700 | $168,200 |
| 2023 | $2,634 | $240,900 | $72,700 | $168,200 |
| 2022 | $2,580 | $240,900 | $72,700 | $168,200 |
| 2021 | $2,552 | $240,900 | $72,700 | $168,200 |
| 2020 | $3,124 | $228,000 | $62,700 | $165,300 |
| 2019 | $3,092 | $228,000 | $62,700 | $165,300 |
| 2018 | $3,131 | $228,000 | $62,700 | $165,300 |
| 2017 | $3,132 | $228,000 | $62,700 | $165,300 |
| 2016 | $2,991 | $194,400 | $60,200 | $134,200 |
| 2015 | $3,025 | $194,400 | $60,200 | $134,200 |
| 2014 | $3,293 | $194,400 | $60,200 | $134,200 |
| 2013 | $3,293 | $194,400 | $60,200 | $134,200 |
Source: Public Records
Map
Nearby Homes
- W183S6558 Jewel Crest Dr
- Lt2 Racine Ave
- S70W19133 Kenwood Dr
- 5920 S Racine Ave
- 19423 W Vista Dr
- The Wicklow Plan at Kirkland Crossing
- The Walnut Plan at Kirkland Crossing
- The Sycamore Plan at Kirkland Crossing
- The Sweetbriar Plan at Kirkland Crossing
- The Mulberry Plan at Kirkland Crossing
- The Savannah Plan at Kirkland Crossing
- The Monterey Plan at Kirkland Crossing
- The Maple Plan at Kirkland Crossing
- The Marigold Plan at Kirkland Crossing
- The Lily Plan at Kirkland Crossing
- The Lavender Plan at Kirkland Crossing
- The Kendall Plan at Kirkland Crossing
- The Juneberry Plan at Kirkland Crossing
- The Holly Plan at Kirkland Crossing
- The Evergreen Plan at Kirkland Crossing
- S64W18925 School Dr
- S64W18888 School Dr
- S64W18920 School Dr
- S64W18943 School Dr
- S64W18861 School Dr
- S64W18932 School Dr
- S64W18870 School Dr
- S64W18952 School Dr
- S64W18850 School Dr
- S64W18957 School Dr
- S64W18968 School Dr
- S64W18807 School Dr
- W189S6424 Preston Ln
- S64W18808 School Dr
- W188S6473 Gold Dr
- S64W19011 School Dr
- W189S6414 Preston Ln
- W188S6495 Gold Dr
- W190S6425 Preston Ln
- W189S6404 Preston Ln
