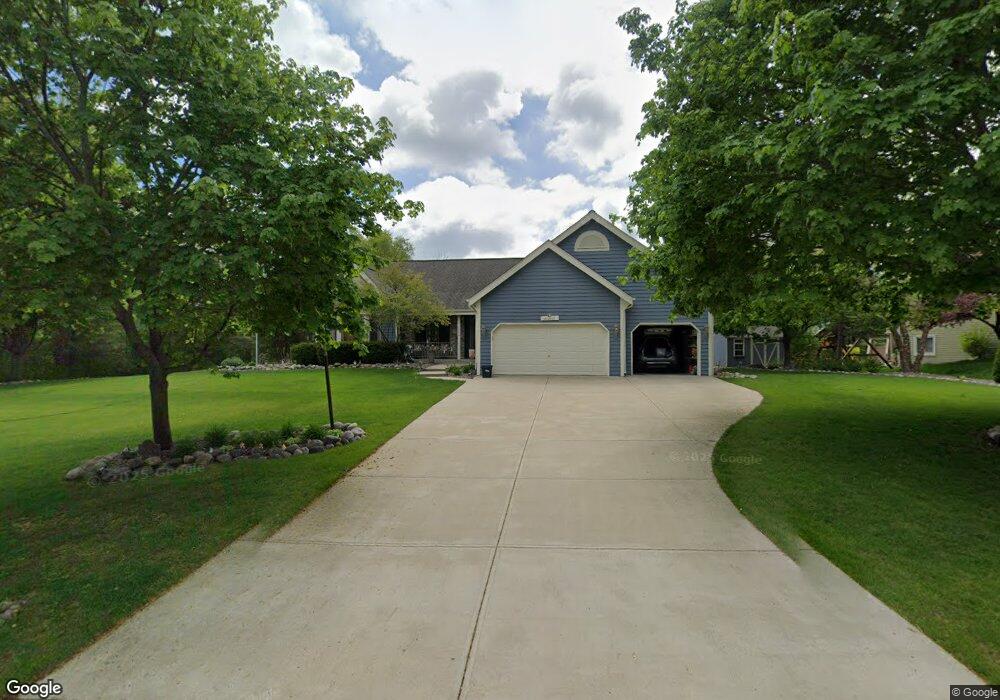S67W18979 Steeplechase Dr Muskego, WI 53150
Estimated Value: $635,022 - $680,000
4
Beds
3
Baths
1,862
Sq Ft
$354/Sq Ft
Est. Value
About This Home
This home is located at S67W18979 Steeplechase Dr, Muskego, WI 53150 and is currently estimated at $659,006, approximately $353 per square foot. S67W18979 Steeplechase Dr is a home located in Waukesha County with nearby schools including Mill Valley Elementary School, Muskego Lakes Middle School, and Muskego High School.
Ownership History
Date
Name
Owned For
Owner Type
Purchase Details
Closed on
Jun 22, 2021
Sold by
Hillyer John B
Bought by
Hillyer John B and Furlough Michelle R
Current Estimated Value
Purchase Details
Closed on
Feb 18, 2010
Sold by
Slak Robert and Slak Christine
Bought by
Slak Robert A and Slak Christine M
Purchase Details
Closed on
Mar 28, 2000
Sold by
Lakewood Development Group Inc
Bought by
Slak Robert and Slak Christine
Home Financials for this Owner
Home Financials are based on the most recent Mortgage that was taken out on this home.
Original Mortgage
$196,000
Outstanding Balance
$63,571
Interest Rate
7.49%
Estimated Equity
$595,435
Create a Home Valuation Report for This Property
The Home Valuation Report is an in-depth analysis detailing your home's value as well as a comparison with similar homes in the area
Home Values in the Area
Average Home Value in this Area
Purchase History
| Date | Buyer | Sale Price | Title Company |
|---|---|---|---|
| Hillyer John B | -- | None Available | |
| Slak Robert A | -- | None Available | |
| Slak Robert | $54,900 | -- |
Source: Public Records
Mortgage History
| Date | Status | Borrower | Loan Amount |
|---|---|---|---|
| Open | Slak Robert | $196,000 |
Source: Public Records
Tax History Compared to Growth
Tax History
| Year | Tax Paid | Tax Assessment Tax Assessment Total Assessment is a certain percentage of the fair market value that is determined by local assessors to be the total taxable value of land and additions on the property. | Land | Improvement |
|---|---|---|---|---|
| 2024 | $5,004 | $433,900 | $100,100 | $333,800 |
| 2023 | $4,948 | $433,900 | $100,100 | $333,800 |
| 2022 | $4,829 | $433,900 | $100,100 | $333,800 |
| 2021 | $4,790 | $433,900 | $100,100 | $333,800 |
| 2020 | $4,916 | $351,000 | $87,100 | $263,900 |
| 2019 | $4,885 | $351,000 | $87,100 | $263,900 |
| 2018 | $4,938 | $351,000 | $87,100 | $263,900 |
| 2017 | $4,918 | $351,000 | $87,100 | $263,900 |
| 2016 | $5,147 | $325,900 | $83,200 | $242,700 |
| 2015 | $5,190 | $325,900 | $83,200 | $242,700 |
| 2014 | $5,651 | $325,900 | $83,200 | $242,700 |
| 2013 | $5,651 | $325,900 | $83,200 | $242,700 |
Source: Public Records
Map
Nearby Homes
- S70W19133 Kenwood Dr
- Lt2 Racine Ave
- W183S6558 Jewel Crest Dr
- S70W20099 Adrian Dr
- W188S7598 Oak Grove Dr
- S76W19414 Prospect Dr
- W188S7634 Oak Grove Dr
- 5920 S Racine Ave
- W177S7495 Harbor Cir Unit 6D
- S77W19351 Lakewood Dr Unit 31
- The Wicklow Plan at Kirkland Crossing
- The Walnut Plan at Kirkland Crossing
- The Sycamore Plan at Kirkland Crossing
- The Sweetbriar Plan at Kirkland Crossing
- The Mulberry Plan at Kirkland Crossing
- The Savannah Plan at Kirkland Crossing
- The Monterey Plan at Kirkland Crossing
- The Maple Plan at Kirkland Crossing
- The Marigold Plan at Kirkland Crossing
- The Lily Plan at Kirkland Crossing
- S67W19031 Steeplechase Dr
- S68W18984 Derby Ct
- S67W18992 Steeplechase Dr
- S68W19016 Derby Ct
- S67W18950 Steeplechase Dr
- S67W19063 Steeplechase Dr
- S67W19034 Steeplechase Dr
- S68W19048 Derby Ct
- S68W18979 Derby Ct
- S67W18979 Tans Dr
- S67W19076 Steeplechase Dr
- S68W18991 Derby Ct
- S67W18898 Steeplechase Dr
- S67W19115 Steeplechase Dr
- S68W19033 Derby Ct
- S67W18947 Tans Dr
- S67W19011 Tans Dr
- W191S6834 Bluegrass Dr
- S67W18911 Tans Dr
- S67W18865 Steeplechase Dr
