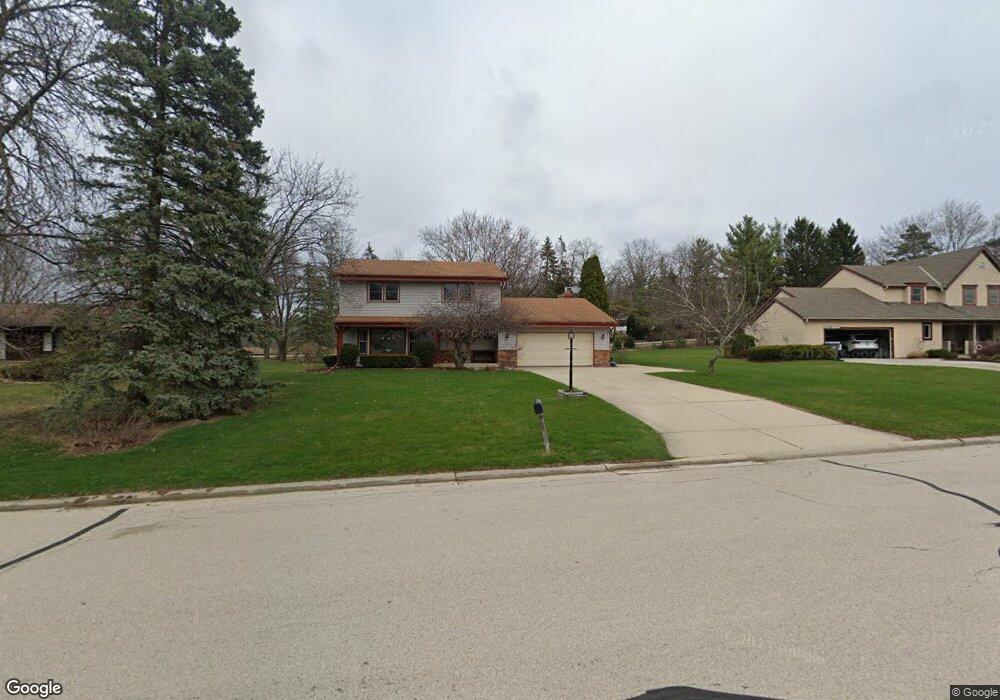S68W17298 Rossmar Ct Muskego, WI 53150
Estimated Value: $506,000 - $580,000
4
Beds
3
Baths
2,360
Sq Ft
$226/Sq Ft
Est. Value
About This Home
This home is located at S68W17298 Rossmar Ct, Muskego, WI 53150 and is currently estimated at $533,032, approximately $225 per square foot. S68W17298 Rossmar Ct is a home located in Waukesha County with nearby schools including Muskego Lakes Middle School, Muskego High School, and St. Leonard School.
Ownership History
Date
Name
Owned For
Owner Type
Purchase Details
Closed on
Jun 28, 2002
Sold by
Milhouse Donald J and Milhouse Catherine M
Bought by
Lind John R and Lind Tracy A
Current Estimated Value
Home Financials for this Owner
Home Financials are based on the most recent Mortgage that was taken out on this home.
Original Mortgage
$149,850
Outstanding Balance
$64,424
Interest Rate
6.91%
Estimated Equity
$468,608
Purchase Details
Closed on
Aug 26, 1996
Sold by
Tomaszewski Joseph P and Tomaszewski Donna M
Bought by
Milhouse Donald J and Milhouse Catherine M
Home Financials for this Owner
Home Financials are based on the most recent Mortgage that was taken out on this home.
Original Mortgage
$140,800
Interest Rate
7.75%
Create a Home Valuation Report for This Property
The Home Valuation Report is an in-depth analysis detailing your home's value as well as a comparison with similar homes in the area
Home Values in the Area
Average Home Value in this Area
Purchase History
| Date | Buyer | Sale Price | Title Company |
|---|---|---|---|
| Lind John R | $219,900 | -- | |
| Milhouse Donald J | $176,000 | -- |
Source: Public Records
Mortgage History
| Date | Status | Borrower | Loan Amount |
|---|---|---|---|
| Open | Lind John R | $149,850 | |
| Previous Owner | Milhouse Donald J | $140,800 |
Source: Public Records
Tax History Compared to Growth
Tax History
| Year | Tax Paid | Tax Assessment Tax Assessment Total Assessment is a certain percentage of the fair market value that is determined by local assessors to be the total taxable value of land and additions on the property. | Land | Improvement |
|---|---|---|---|---|
| 2024 | $3,879 | $332,600 | $73,400 | $259,200 |
| 2023 | $3,829 | $332,600 | $73,400 | $259,200 |
| 2022 | $3,744 | $332,600 | $73,400 | $259,200 |
| 2021 | $3,710 | $332,600 | $73,400 | $259,200 |
| 2020 | $3,736 | $264,900 | $63,700 | $201,200 |
| 2019 | $3,630 | $264,900 | $63,700 | $201,200 |
| 2018 | $3,758 | $264,900 | $63,700 | $201,200 |
| 2017 | $3,668 | $264,900 | $63,700 | $201,200 |
| 2016 | $3,829 | $245,500 | $60,400 | $185,100 |
| 2015 | $3,867 | $245,500 | $60,400 | $185,100 |
| 2014 | $4,209 | $245,500 | $60,400 | $185,100 |
| 2013 | $4,209 | $245,500 | $60,400 | $185,100 |
Source: Public Records
Map
Nearby Homes
- Brookhaven Plan at Kirkland Crossing
- The Sycamore Plan at Kirkland Crossing
- The Maple Plan at Kirkland Crossing
- Essex Plan at Kirkland Crossing
- Harlow Plan at Kirkland Crossing
- The Lavender Plan at Kirkland Crossing
- The Savannah Plan at Kirkland Crossing
- Danbury Plan at Kirkland Crossing
- Hawthorne Plan at Kirkland Crossing
- The Clare Plan at Kirkland Crossing
- The Kendall Plan at Kirkland Crossing
- Waterford Plan at Kirkland Crossing
- The Alpine Plan at Kirkland Crossing
- Sinclair Plan at Kirkland Crossing
- The Azalea Plan at Kirkland Crossing
- The Marigold Plan at Kirkland Crossing
- The Acacia Plan at Kirkland Crossing
- The Juneberry Plan at Kirkland Crossing
- The Evergreen Plan at Kirkland Crossing
- Berkshire Plan at Kirkland Crossing
- S68W17276 Rossmar Ct
- S68W17264 Rossmar Ct
- S67W17350 Rossmar Ct
- S68W17315 Rossmar Ct
- S68W17267 Rossmar Ct
- S68W17303 Rossmar Ct
- S67W17375 Rossmar Ct
- S68W17281 Rossmar Ct
- w171s Lannon Dr
- w171s Lannon Dr Unit W171S7404
- w171s Lannon Dr Unit W171S7390
- W171S6810 Lannon Dr
- W174S6802 East Dr
- S67W17176 Martin Dr
- S67W17422 Rossmar Dr
- W172S6865 Lannon Dr
- W171S6826 Lannon Dr
- S67W17435 Rossmar Dr
- Lt1 Martin Dr
- S67W17458 Rossmar Dr
