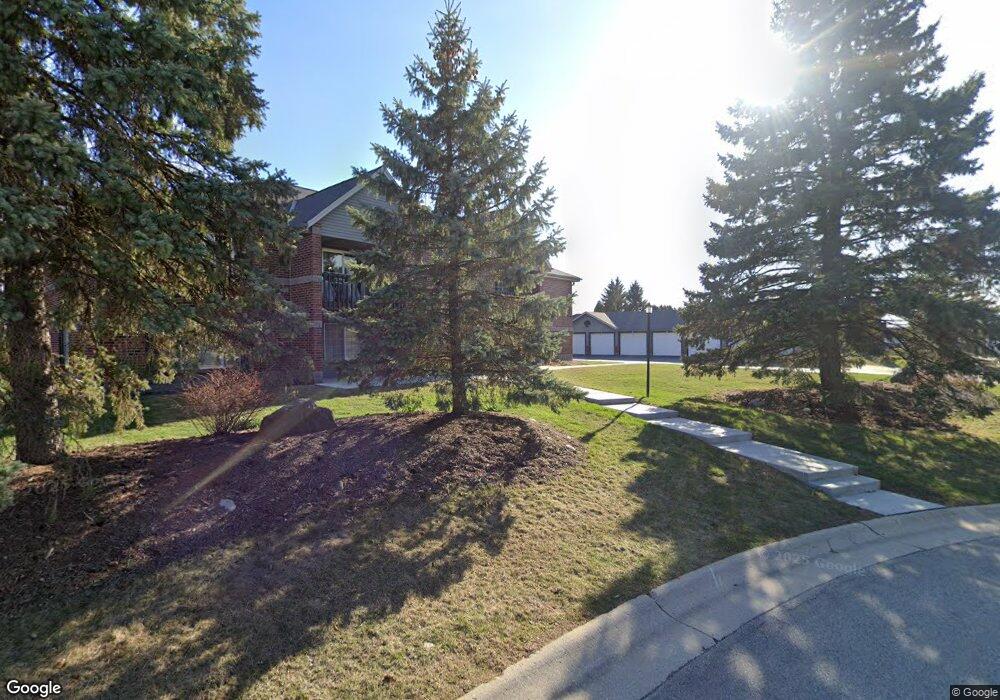S75W16650 Jacob Ct Unit D Muskego, WI 53150
Estimated Value: $224,411 - $236,000
2
Beds
1
Bath
980
Sq Ft
$235/Sq Ft
Est. Value
About This Home
This home is located at S75W16650 Jacob Ct Unit D, Muskego, WI 53150 and is currently estimated at $229,853, approximately $234 per square foot. S75W16650 Jacob Ct Unit D is a home located in Waukesha County with nearby schools including Muskego Lakes Middle School, Muskego High School, and St. Leonard School.
Create a Home Valuation Report for This Property
The Home Valuation Report is an in-depth analysis detailing your home's value as well as a comparison with similar homes in the area
Home Values in the Area
Average Home Value in this Area
Tax History Compared to Growth
Tax History
| Year | Tax Paid | Tax Assessment Tax Assessment Total Assessment is a certain percentage of the fair market value that is determined by local assessors to be the total taxable value of land and additions on the property. | Land | Improvement |
|---|---|---|---|---|
| 2024 | $1,302 | $126,600 | $9,800 | $116,800 |
| 2023 | $1,264 | $126,600 | $9,800 | $116,800 |
| 2022 | $1,247 | $126,600 | $9,800 | $116,800 |
| 2021 | $1,226 | $126,600 | $9,800 | $116,800 |
| 2020 | $1,202 | $96,100 | $8,500 | $87,600 |
| 2019 | $1,170 | $96,100 | $8,500 | $87,600 |
| 2018 | $1,193 | $96,100 | $8,500 | $87,600 |
| 2017 | $1,217 | $96,100 | $8,500 | $87,600 |
| 2016 | $1,239 | $87,500 | $8,500 | $79,000 |
| 2015 | $1,265 | $87,500 | $8,500 | $79,000 |
| 2014 | $1,376 | $87,500 | $8,500 | $79,000 |
| 2013 | $1,376 | $87,500 | $8,500 | $79,000 |
Source: Public Records
Map
Nearby Homes
- S75W16775 Jacob Ct Unit 24
- S75W16788 Jacob Ct Unit 12
- W163S7358 Bay Lane Dr
- S73W16773 Briargate Ln
- W171S7452 Lannon Dr
- Lt4 Lannon Dr
- N51W19119 Quietwood Dr
- W162S7043 Olive Cir Unit 22
- S70W15770 Sandalwood Dr
- S73W15032 Cherrywood Dr
- W150S7586 Dorothy Dr
- S66W16256 Chestnut Ridge Ct
- Lt0 College Ave
- W179S8246 Pioneer Dr
- S70W14872 Dartmouth Cir
- W145S7644 Durham Dr
- W188S7598 Oak Grove Dr
- Lt1 College Ave
- Brookhaven Plan at Kirkland Crossing
- The Sycamore Plan at Kirkland Crossing
- S75W16650 Jacob Ct Unit C
- S75W16650 Jacob Ct Unit B
- S75W16650 Jacob Ct Unit A
- S75W16650 Jacob Ct Unit H
- S75W16650 Jacob Ct Unit G
- S75W16650 Jacob Ct Unit F
- S75W16650 Jacob Ct Unit E
- S75W16665 Jacob Ct Unit 35
- S75W16665 Jacob Ct Unit 39
- S75W16665 Jacob Ct Unit 33
- S75W16665 Jacob Ct Unit 34
- S75W16665 Jacob Ct Unit 38
- S75W16665 Jacob Ct Unit 37
- S75W16665 Jacob Ct Unit 36
- S75W16665 Jacob Ct Unit 40
- S75W16710 Jacob Ct Unit 2
- S75W16710 Jacob Ct Unit 7
- S75W16710 Jacob Ct Unit 3
- S75W16710 Jacob Ct Unit 8
- S75W16710 Jacob Ct Unit 5
