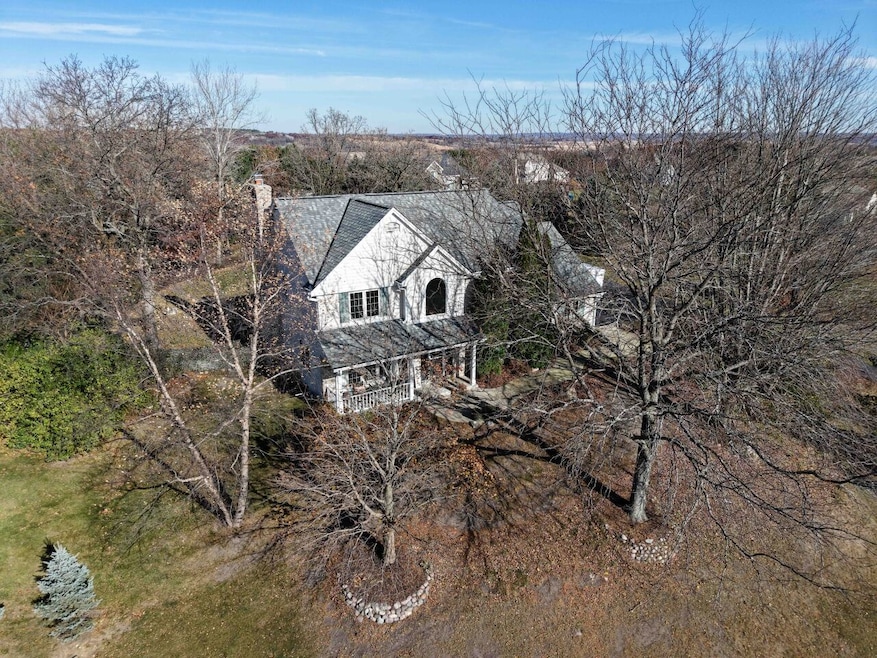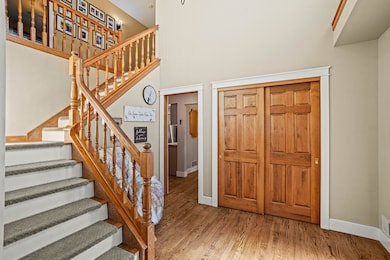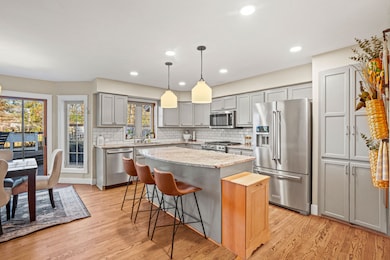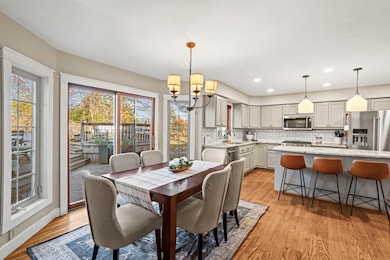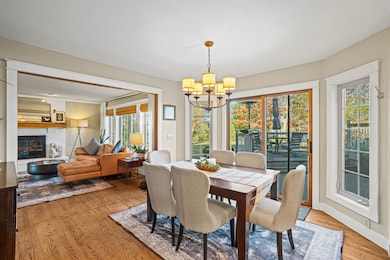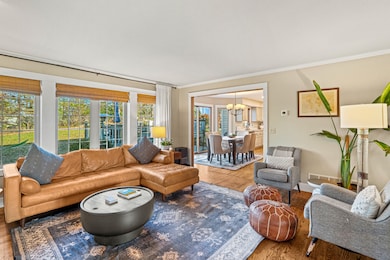S78W29842 Crossgate Dr Mukwonago, WI 53149
Estimated payment $3,495/month
Highlights
- Popular Property
- Open Floorplan
- Deck
- Section Elementary School Rated A
- Colonial Architecture
- Vaulted Ceiling
About This Home
Perched on an acre lot, this stylish, updated home welcomes you with a 2-story foyer and oak floors that bring character and warmth throughout the main level. The eat-in kitchen blends everyday ease with granite countertops, stainless appliances (including beverage fridge), walk-in pantry, and sliding doors that open to a 3-tier deck overlooking the landscaped backyardperfect for morning coffee or starlit nights. A custom barn door reveals a sun-drenched office/den that flows through French doors into an inviting living room with gas fireplace. Upstairs features four bedrooms, including a stunning primary suite with vaulted ceilings, remote-control blinds, two walk-in closets, and spa-like bath with Kohler shower system (body jets & rain head) and bubble massage tub. Ahhh...welcome home!
Listing Agent
Shorewest Realtors, Inc. Brokerage Email: PropertyInfo@shorewest.com License #111950-94 Listed on: 11/15/2025

Home Details
Home Type
- Single Family
Est. Annual Taxes
- $4,933
Lot Details
- 1 Acre Lot
- Fenced Yard
Parking
- 3 Car Attached Garage
- Garage Door Opener
- Driveway
Home Design
- Colonial Architecture
- Poured Concrete
- Radon Mitigation System
Interior Spaces
- 2,470 Sq Ft Home
- 2-Story Property
- Open Floorplan
- Vaulted Ceiling
- Gas Fireplace
- Home Security System
Kitchen
- Walk-In Pantry
- Range
- Microwave
- Freezer
- Dishwasher
- Kitchen Island
- Disposal
Bedrooms and Bathrooms
- 4 Bedrooms
- Walk-In Closet
Basement
- Basement Fills Entire Space Under The House
- Basement Ceilings are 8 Feet High
- Sump Pump
Outdoor Features
- Deck
Schools
- Section Elementary School
- Park View Middle School
- Mukwonago High School
Utilities
- Forced Air Zoned Heating and Cooling System
- Heating System Uses Natural Gas
- Mound Septic
- High Speed Internet
Community Details
- Briarfield Manor Subdivision
Listing and Financial Details
- Exclusions: Basement Refrigerator, Basement Freezer, Pendant Light Fixture in Primary Bedroom, Washer, Dryer, Bookshelves in Kitchen, Curtains in the Living Room, Den/Office, and Primary Bedroom.
- Assessor Parcel Number MUKT1915019
Map
Home Values in the Area
Average Home Value in this Area
Tax History
| Year | Tax Paid | Tax Assessment Tax Assessment Total Assessment is a certain percentage of the fair market value that is determined by local assessors to be the total taxable value of land and additions on the property. | Land | Improvement |
|---|---|---|---|---|
| 2024 | $4,933 | $524,200 | $105,100 | $419,100 |
| 2023 | $5,015 | $342,900 | $88,000 | $254,900 |
| 2022 | $4,935 | $342,900 | $88,000 | $254,900 |
| 2021 | $4,602 | $342,900 | $88,000 | $254,900 |
| 2020 | $4,562 | $342,900 | $88,000 | $254,900 |
| 2019 | $4,160 | $342,900 | $88,000 | $254,900 |
| 2018 | $4,315 | $342,900 | $88,000 | $254,900 |
| 2017 | $4,281 | $342,900 | $88,000 | $254,900 |
| 2016 | $4,366 | $342,900 | $88,000 | $254,900 |
| 2015 | $4,277 | $342,900 | $88,000 | $254,900 |
| 2014 | $4,749 | $342,900 | $88,000 | $254,900 |
| 2013 | $4,749 | $342,900 | $88,000 | $254,900 |
Property History
| Date | Event | Price | List to Sale | Price per Sq Ft |
|---|---|---|---|---|
| 11/15/2025 11/15/25 | For Sale | $585,000 | -- | $237 / Sq Ft |
Purchase History
| Date | Type | Sale Price | Title Company |
|---|---|---|---|
| Sheriffs Deed | -- | None Available | |
| Quit Claim Deed | -- | None Available | |
| Warranty Deed | $51,000 | -- |
Mortgage History
| Date | Status | Loan Amount | Loan Type |
|---|---|---|---|
| Previous Owner | $198,100 | Purchase Money Mortgage |
Source: Metro MLS
MLS Number: 1942825
APN: MUKT-1915-019
- W309S8296 County Road I
- S78W31190 Sugden Rd
- 365 Woods Edge Dr
- Lt24 Woods Edge Dr
- Lt28 Woods Edge Dr
- Lt26 Woods Edge Dr
- Lt25 Woods Edge Dr
- The Skylar Plan at Chapman Farms
- The Camille Plan at Chapman Farms
- The Lauren Plan at Chapman Farms
- The Charlotte Plan at Chapman Farms
- The Bristol Plan at Chapman Farms
- The Arielle Plan at Chapman Farms
- The Hannah Plan at Chapman Farms
- The Alana Plan at Chapman Farms
- The Peyton Plan at Chapman Farms
- The Hailey Plan at Chapman Farms
- The Francesca Plan at Chapman Farms
- The Brianna Plan at Chapman Farms
- The Sophia Plan at Chapman Farms
- 1063 Stoecker Ct
- 1014 River Park Cir W
- 206 Grand Ave
- 903 Main St
- 590 Phantom Woods Rd
- 253 Arrowhead Dr Unit 3
- 1230 Bear Pass Unit 2
- 2950 Clearwater Ln
- 2601 Elkhart Dr
- 2000 Oakdale Dr
- 1149 Burr Oak Blvd
- 132 E Main St Unit 1
- 1008 River Place Blvd
- 914 Wesley Dr N
- 2302 W Saint Paul Ave
- 426 N Oak Crest Dr
- 218 Lincolnshire Place
- S30w24890-W24890 Sunset Dr
- 2010 S East Ave
- 2051 Cliff Alex Ct S Unit 3
