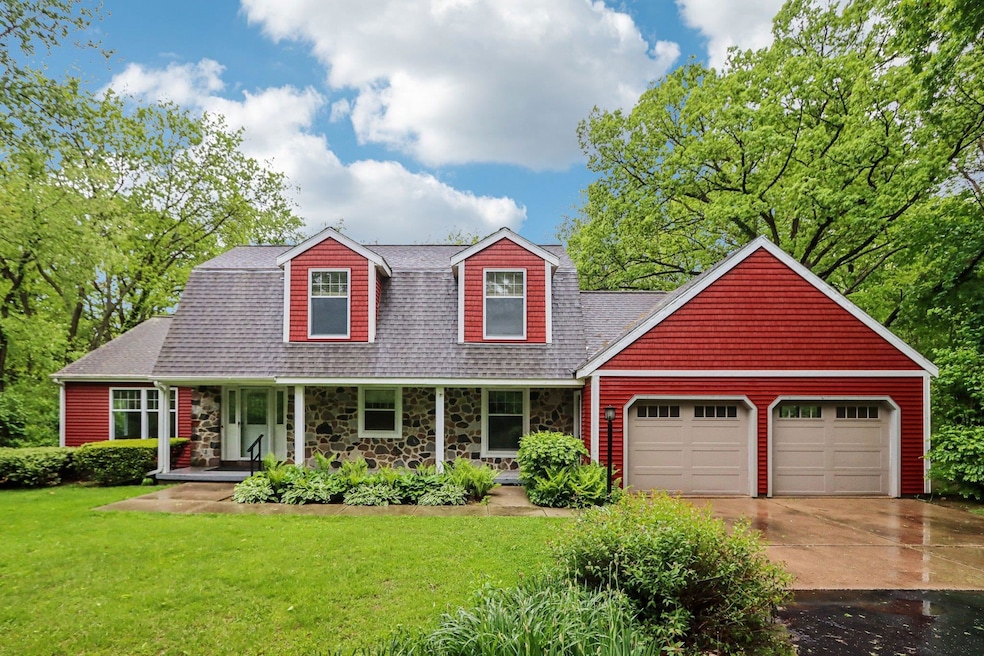
S9073 Timbercrest Trail Prairie Du Sac, WI 53578
Highlights
- Pier or Dock
- 1.09 Acre Lot
- Wooded Lot
- Water Access
- Deck
- Wood Flooring
About This Home
As of July 2025A REAL BEAUTY! Trdtl home at the end of a wooded cul de sac in the Windings subdivision. Lake Wisconsin community w boat launch for CONVENIENT LAKE ACCESS! Enjoy an acre of rural serenity from your covered front porch! Lovely grand staircase w picture frame molding foyer is just the start...Southern exp shines bright upon an amazing kitchen w center island, SS appliances, snack bar, anchored by 2 sets of patio doors & a bank of windows. All connected to comfy & inviting living room, handsome brick fireplace, surprise study nook, & dutch door takes you to a quaint hobby room w parquet flooring & more windows! This home is abundant in storage via upper attic stairway, walk-in closets to LL sq ftg! Also! Wooded backyard is just steps to the GREAT SAUK BIKE TRAIL! #HOME
Last Agent to Sell the Property
First Weber Inc Brokerage Email: HomeInfo@firstweber.com License #89940-94 Listed on: 04/26/2025

Co-Listed By
First Weber Inc Brokerage Email: HomeInfo@firstweber.com License #49325-94
Home Details
Home Type
- Single Family
Est. Annual Taxes
- $6,105
Year Built
- Built in 1977
Lot Details
- 1.09 Acre Lot
- Rural Setting
- Wooded Lot
HOA Fees
- $8 Monthly HOA Fees
Home Design
- Poured Concrete
- Vinyl Siding
Interior Spaces
- 2-Story Property
- Central Vacuum
- Gas Fireplace
- Entrance Foyer
- Great Room
- Den
- Wood Flooring
- Basement Fills Entire Space Under The House
Kitchen
- Breakfast Bar
- Oven or Range
- Microwave
- Dishwasher
- Kitchen Island
Bedrooms and Bathrooms
- 3 Bedrooms
- Bathtub
Laundry
- Dryer
- Washer
Parking
- 2 Car Attached Garage
- Garage Door Opener
Outdoor Features
- Water Access
- Waterski or Wakeboard
- Deck
- Outdoor Storage
Schools
- Call School District Elementary School
- Sauk Prairie Middle School
- Sauk Prairie High School
Utilities
- Forced Air Cooling System
- Shared Well
- Water Softener
- High Speed Internet
- Cable TV Available
Community Details
Overview
- Built by Larry Lenerz
- The Windings Subdivision
Recreation
- Pier or Dock
Ownership History
Purchase Details
Home Financials for this Owner
Home Financials are based on the most recent Mortgage that was taken out on this home.Similar Homes in the area
Home Values in the Area
Average Home Value in this Area
Purchase History
| Date | Type | Sale Price | Title Company |
|---|---|---|---|
| Warranty Deed | $589,000 | None Listed On Document |
Mortgage History
| Date | Status | Loan Amount | Loan Type |
|---|---|---|---|
| Previous Owner | $150,000 | Credit Line Revolving |
Property History
| Date | Event | Price | Change | Sq Ft Price |
|---|---|---|---|---|
| 07/11/2025 07/11/25 | Sold | $589,000 | -0.2% | $202 / Sq Ft |
| 06/13/2025 06/13/25 | Pending | -- | -- | -- |
| 06/05/2025 06/05/25 | Price Changed | $589,900 | -1.7% | $203 / Sq Ft |
| 05/23/2025 05/23/25 | For Sale | $599,900 | +1.9% | $206 / Sq Ft |
| 04/30/2025 04/30/25 | Off Market | $589,000 | -- | -- |
| 04/26/2025 04/26/25 | For Sale | $599,900 | -- | $206 / Sq Ft |
Tax History Compared to Growth
Tax History
| Year | Tax Paid | Tax Assessment Tax Assessment Total Assessment is a certain percentage of the fair market value that is determined by local assessors to be the total taxable value of land and additions on the property. | Land | Improvement |
|---|---|---|---|---|
| 2024 | $6,105 | $420,800 | $97,800 | $323,000 |
| 2023 | $5,784 | $420,800 | $97,800 | $323,000 |
| 2022 | $6,350 | $420,800 | $97,800 | $323,000 |
| 2021 | $5,875 | $420,800 | $97,800 | $323,000 |
| 2020 | $5,809 | $420,800 | $97,800 | $323,000 |
| 2019 | $5,062 | $323,200 | $72,700 | $250,500 |
| 2018 | $4,991 | $323,200 | $72,700 | $250,500 |
| 2017 | $4,959 | $323,200 | $72,700 | $250,500 |
| 2016 | $4,964 | $323,200 | $72,700 | $250,500 |
| 2015 | $5,122 | $323,200 | $72,700 | $250,500 |
| 2014 | $5,232 | $323,200 | $72,700 | $250,500 |
Agents Affiliated with this Home
-
Breanne Eckstein

Seller's Agent in 2025
Breanne Eckstein
First Weber Inc
(608) 408-0269
27 in this area
60 Total Sales
-
Sommer Von Behren

Seller Co-Listing Agent in 2025
Sommer Von Behren
First Weber Inc
(608) 393-8483
50 in this area
154 Total Sales
-
Kimberly Erickson
K
Buyer's Agent in 2025
Kimberly Erickson
RE/MAX Preferred
(608) 574-5778
1 in this area
7 Total Sales
Map
Source: South Central Wisconsin Multiple Listing Service
MLS Number: 1998689
APN: 028-0592-00000
- S9002 Woodford Ln
- S9180A Dam Heights Rd
- N886 Club Circle Dr
- 1103 Water St
- E12239 Timber Ridge Trail
- E12239 Timber Ridge Trail Unit 30
- E12261 Timber Ridge Trail
- 1232 Jacob Dr
- Lot 1 Timber Ridge Trail
- Lot 43 Timber Ridge Trail
- Lot 40 Timber
- 1010 20th St
- 2029 Taylor Trail
- 1209 N Forest Ln Unit 1
- W14116 Selwood Dr
- 780 Washington St
- 440 Water St Unit 112
- 357 8th St
- 711 21st St
- 500 Whitford Ave






