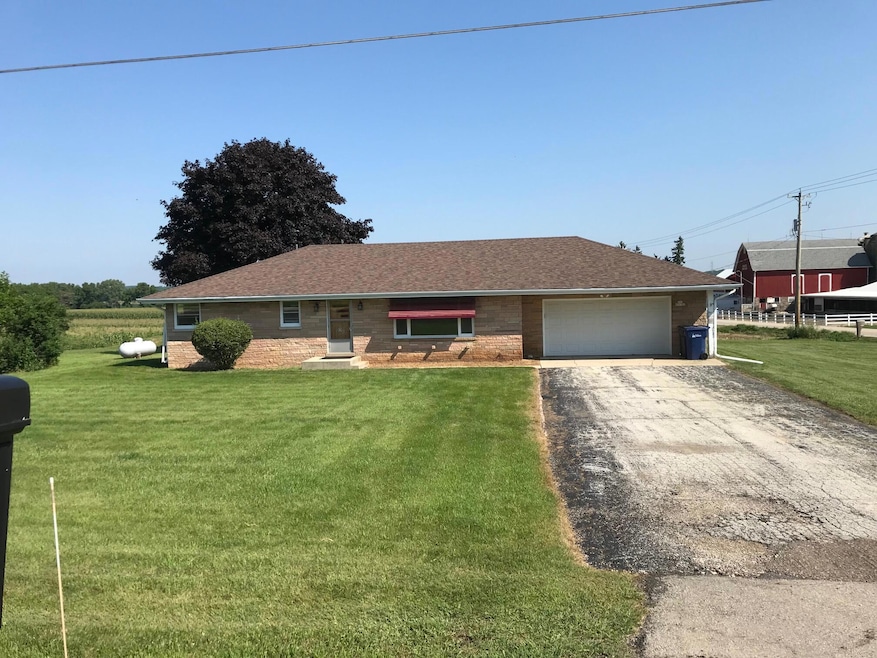
S92W21702 Henneberry Dr Muskego, WI 53150
Estimated payment $2,259/month
Total Views
2,041
2
Beds
1
Bath
1,305
Sq Ft
$287
Price per Sq Ft
Highlights
- Ranch Style House
- Corner Lot
- Forced Air Heating System
- Muskego Lakes Middle School Rated A
- 2.5 Car Attached Garage
About This Home
If you're looking to live in the country, this is it. Nearly three-quarter acre all brick two bedroom ranch. With a new mount system sized for a 3 bedroom in 2025 and a new roof in 2024. Oversize 2 1/2 car attached garage. Inside are two bedrooms with hardwood floors the main bath tub surround was updated at some point. Large living room with carpet, secret storage area and big glass window. Huge dining room overlooks the countryside. Private well with LP Gas furnace.
Home Details
Home Type
- Single Family
Est. Annual Taxes
- $3,227
Lot Details
- 0.72 Acre Lot
- Rural Setting
- Corner Lot
Parking
- 2.5 Car Attached Garage
- Garage Door Opener
- Driveway
Home Design
- 1,305 Sq Ft Home
- Ranch Style House
- Brick Exterior Construction
Kitchen
- Oven
Bedrooms and Bathrooms
- 2 Bedrooms
- 1 Full Bathroom
Laundry
- Dryer
- Washer
Basement
- Basement Fills Entire Space Under The House
- Block Basement Construction
- Stubbed For A Bathroom
Schools
- Mill Valley Elementary School
- Lake Denoon Middle School
- Muskego High School
Utilities
- Forced Air Heating System
- Heating System Uses Propane
- Mound Septic
Listing and Financial Details
- Assessor Parcel Number MSKC2235997
Map
Create a Home Valuation Report for This Property
The Home Valuation Report is an in-depth analysis detailing your home's value as well as a comparison with similar homes in the area
Home Values in the Area
Average Home Value in this Area
Tax History
| Year | Tax Paid | Tax Assessment Tax Assessment Total Assessment is a certain percentage of the fair market value that is determined by local assessors to be the total taxable value of land and additions on the property. | Land | Improvement |
|---|---|---|---|---|
| 2024 | $3,174 | $267,800 | $85,400 | $182,400 |
| 2023 | $3,157 | $267,800 | $85,400 | $182,400 |
| 2022 | $3,068 | $267,800 | $85,400 | $182,400 |
| 2021 | $3,053 | $267,800 | $85,400 | $182,400 |
| 2020 | $3,111 | $217,500 | $74,300 | $143,200 |
| 2019 | $3,108 | $217,500 | $74,300 | $143,200 |
| 2018 | $3,132 | $217,500 | $74,300 | $143,200 |
| 2017 | $3,093 | $217,500 | $74,300 | $143,200 |
| 2016 | $3,111 | $193,900 | $71,100 | $122,800 |
| 2015 | $3,125 | $193,900 | $71,100 | $122,800 |
| 2014 | $3,406 | $193,900 | $71,100 | $122,800 |
| 2013 | $3,406 | $193,900 | $71,100 | $122,800 |
Source: Public Records
Property History
| Date | Event | Price | Change | Sq Ft Price |
|---|---|---|---|---|
| 08/17/2025 08/17/25 | Pending | -- | -- | -- |
| 08/14/2025 08/14/25 | For Sale | $375,000 | -- | $287 / Sq Ft |
Source: Metro MLS
Purchase History
| Date | Type | Sale Price | Title Company |
|---|---|---|---|
| Deed | -- | None Listed On Document | |
| Interfamily Deed Transfer | -- | None Available | |
| Interfamily Deed Transfer | -- | -- |
Source: Public Records
Mortgage History
| Date | Status | Loan Amount | Loan Type |
|---|---|---|---|
| Previous Owner | $80,000 | New Conventional | |
| Previous Owner | $80,000 | New Conventional |
Source: Public Records
Similar Homes in the area
Source: Metro MLS
MLS Number: 1931040
APN: MSKC-2235-997
Nearby Homes
- W223S9354 Oak Ridge
- W224S9735 Big Bend Dr
- S87W22400 Forest Home Ave
- Lt2 Madyson Ct
- S95W23000 River Oaks Dr
- Lt1 Parker Dr
- Lt3 Parker Dr
- Pcl0 Clark St
- W228S8725 Cherry St
- Lt0-Lt1 Wisconsin 164
- W230S8775 Clark St
- S88W23155 Wynn Dr
- S94W23620 Kunzendorf Ct
- W237S9690 Par Ave
- S78W22655 Sunset Glen Dr
- W223S7650 Alma Ln
- S81W23680 Sunset View Dr
- W192S7850 Overlook Bay Rd Unit 3
- S88W17993 Edgewater Heights Way
- W240S10240 Castle Rd






