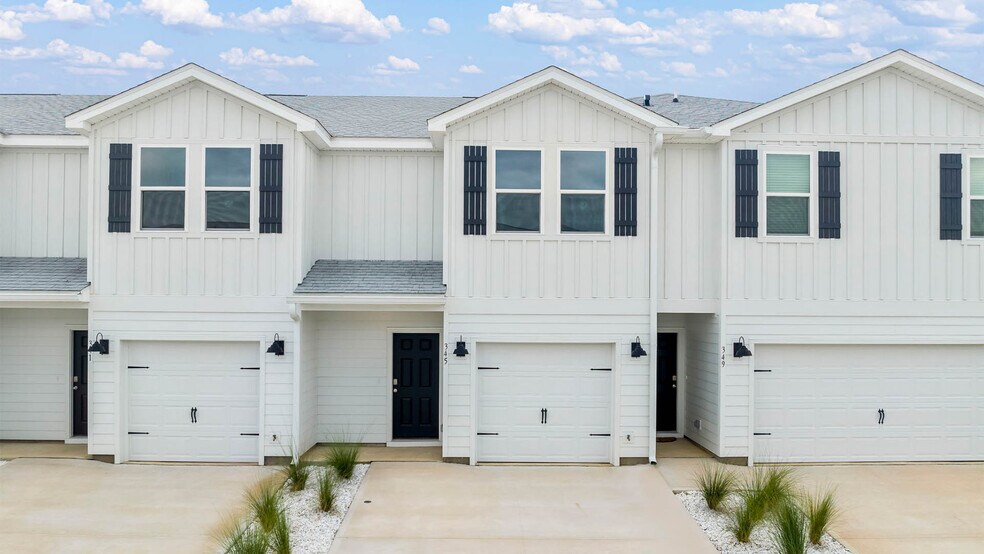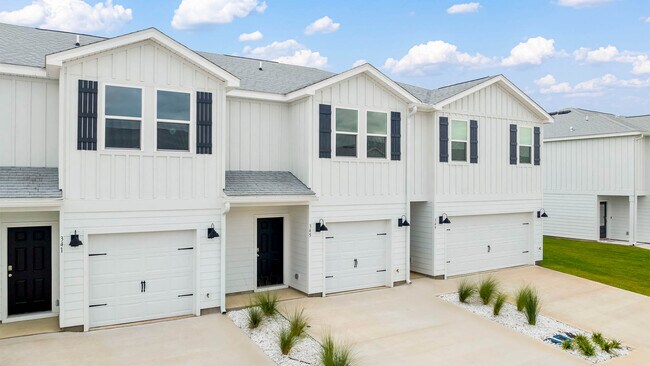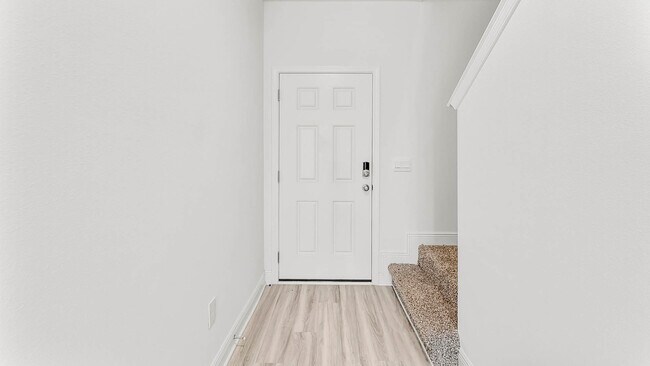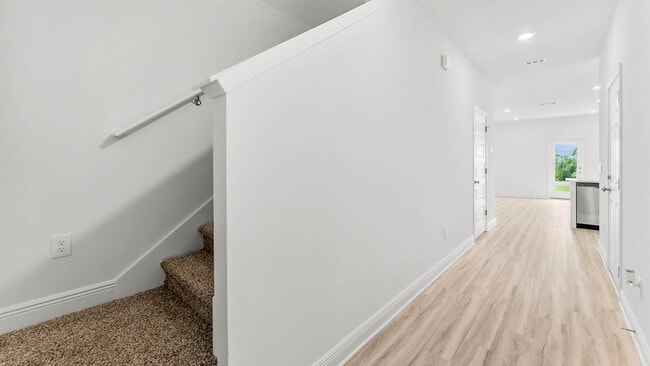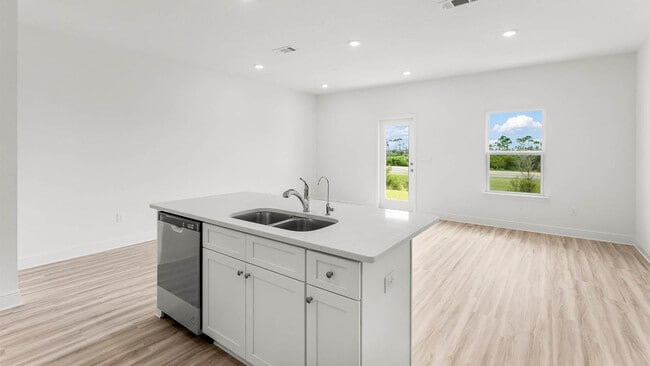
Port St. Joe, FL 32456
Estimated payment starting at $1,656/month
Highlights
- New Construction
- Freestanding Bathtub
- Granite Countertops
- Primary Bedroom Suite
- Engineered Wood Flooring
- Lawn
About This Floor Plan
Welcome to the Sabal plan, a new home at Chateau Nemours located on the edge of Port Saint Joe, Florida. The Sabal Townhome features 2 floor plans, an interior and exterior unit. These thoughtfully designed townhomes offer either 4 bedrooms and 2.5 bathrooms or 3 bedrooms and 2.5 bathrooms. The single townhome has a 1-car garage, and the exterior unit has a 2-car garage. On the outside of these units, you will see quality vinyl siding exteriors, steel garage doors equipped with openers, weatherproof outlets, hose bibs, and Kwikset deadbolts on all exterior doors. As you enter inside, you will feel right at home with beautiful EVP flooring at your feet, leading you to the open living room and kitchen or the spacious upstairs. In the kitchen and bathroom, you will find gorgeous granite countertops, white cabinets with brushed nickel hardware, and stainless-steel appliances in the kitchen. Stay cool during the summers with energy-efficient cooling and heating systems, Low-E insulated windows with screens, and water-saving elongated toilets. For added security, every home comes equipped with Smart Home Technology, including a Safe Haven Surveillance system, Skybell doorbell, Honeywell thermostat, and DEAKO Smart Switches. Rest assured with a one-year builder’s warranty from DR Horton and a ten-year structural warranty through RWC. Located just 3 miles from Port Saint Joe, you will find all that this popular town has to offer in including shopping and local restaurants close by. Chateau Nemours is located just 11 miles to the exotic Cape San Blas peninsula where you’ll find peace and quiet to enjoy a sunny day at the beach or get some fishing in at Indian Pass. The main feature of Chateau Nemours is the historic building that was relocated from another part of town and is now being remodeled into a luxurious restaurant. These townhomes are right around the corner from it as well as the community pool. This community will be one of the most talked about communities in the area. To learn more about Chateau Nemours, get connected with us today and see what this community is all about.
Sales Office
| Monday - Saturday |
10:00 AM - 5:00 PM
|
| Sunday |
1:00 PM - 5:00 PM
|
Home Details
Home Type
- Single Family
Lot Details
- Landscaped
- Lawn
Parking
- 1 Car Attached Garage
- Front Facing Garage
Home Design
- New Construction
Interior Spaces
- 1,460 Sq Ft Home
- 2-Story Property
- Living Room
- Family or Dining Combination
Kitchen
- Built-In Range
- Built-In Microwave
- Dishwasher
- Stainless Steel Appliances
- Granite Countertops
Flooring
- Engineered Wood
- Carpet
Bedrooms and Bathrooms
- 3 Bedrooms
- Primary Bedroom Suite
- Walk-In Closet
- Granite Bathroom Countertops
- Double Vanity
- Freestanding Bathtub
- Bathtub with Shower
- Walk-in Shower
Laundry
- Laundry Room
- Laundry on upper level
- Washer and Dryer Hookup
Outdoor Features
- Porch
Utilities
- Central Heating and Cooling System
- Smart Home Wiring
- High Speed Internet
- Cable TV Available
Community Details
Recreation
- Community Pool
Additional Features
- Property has a Home Owners Association
- Restaurant
Map
Move In Ready Homes with this Plan
Other Plans in Chateau Nemours
About the Builder
Frequently Asked Questions
- Chateau Nemours
- 117 Crane Dr
- 119 Crane Dr
- 111 Gulf Coast Cir
- Lot 35 Gulf Coast Cir
- 7797 County Road 30a
- Lot 9 Jones Homestead Rd
- Lot 10 Jones Homestead Rd
- 14 Stone Dr
- Palmetto Bluff
- 100 Cove Ln
- 237 Mosaic Dr Unit 42
- 251 Mosaic Dr Unit 39
- 229 Mosaic Dr Unit 44
- 264 Mosaic Dr Unit 66
- 164 Canvas Ln Unit 72
- 290 Arazzo Way Unit 1
- Salt Pines
- 110 Tyler Terrace
- Lot 6 County Road 30a
Ask me questions while you tour the home.
