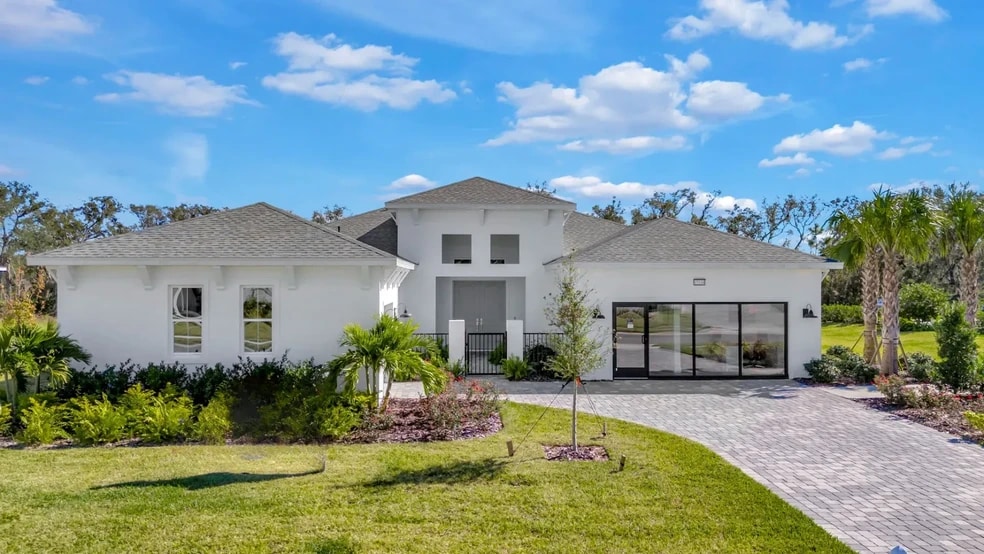
Estimated payment starting at $4,729/month
Highlights
- New Construction
- Lanai
- Walk-In Pantry
- Primary Bedroom Suite
- Game Room
- 3 Car Attached Garage
About This Floor Plan
The Sabal by DRB Homes Spacious, stylish, and designed for flexible Florida living. The Sabal is a beautifully designed home with up to 4 bedrooms and up to 4,000 sq. ft. of living space. Choose from Key West, Modern, or Contemporary exterior styles, and enjoy the flexibility of one or two levels. Main Features: Two separate garages (one car garage and two car garage with private entrances to the home) Expansive family room with access to a covered lanai Open-concept kitchen with: Large island Corner pantry Views to the adjoining dining area Private primary suite with: Dual-sink vanity Step-in shower with optional tub Private water closet with optional bidet Two walk-in closets Flex room, playroom, 2 secondary bedrooms, 2 full baths, and a laundry room round out the first floor Optional Upgrades: Front courtyard for extra curb appeal Powder room Morning Kitchen instead of the Flex Room 4th Bedroom in place of the Game Room In-law Suite with living room and full bathroom in place of a 1-car garage
Builder Incentives
For a limited time, DRB Homes is offering up to $140,000 in Design and Structural Options on select to-be-built homes at Serengeti. Apply it towards luxury finishes, room expansions, and personalized design features—available this month only.
For a limited time, DRB Homes is offering up to $140,000 in Design and Structural Options on select to-be-built homes at Serengeti. Apply it towards luxury finishes, room expansions, and personalized design features—available this month only.
Sales Office
| Monday - Thursday |
10:00 AM - 5:30 PM
|
| Friday |
12:00 PM - 5:30 PM
|
| Saturday |
10:00 AM - 5:30 PM
|
| Sunday |
12:00 PM - 5:30 PM
|
Home Details
Home Type
- Single Family
HOA Fees
- $208 Monthly HOA Fees
Parking
- 3 Car Attached Garage
- Front Facing Garage
Taxes
- No Community Development District Tax
- 1.69% Estimated Total Tax Rate
Home Design
- New Construction
Interior Spaces
- 3,174 Sq Ft Home
- 1-Story Property
- Family Room
- Dining Area
- Game Room
- Flex Room
Kitchen
- Eat-In Kitchen
- Breakfast Bar
- Walk-In Pantry
- Kitchen Island
Bedrooms and Bathrooms
- 3 Bedrooms
- Primary Bedroom Suite
- Dual Closets
- Walk-In Closet
- 3 Full Bathrooms
- Primary bathroom on main floor
- Dual Vanity Sinks in Primary Bathroom
- Private Water Closet
- Bathtub with Shower
- Walk-in Shower
Laundry
- Laundry Room
- Laundry on main level
Outdoor Features
- Lanai
Community Details
- Near Conservation Area
Map
Other Plans in Serengeti
About the Builder
- Serengeti
- Preserve at Legends Pointe - The II
- Preserve at Legends Pointe - The I
- 12231 Shady Hills Rd
- 12321 Shady Hills Rd
- 0 Shady Hills Unit MFRTB8456038
- 292 State Road 52
- UNKNOWN Hays Rd
- Angeline - Townhomes
- 0 Kent Grove Dr Unit MFRTB8361115
- 0 Kent Grove Dr Unit MFRTB8424464
- 0 0 Mink Run Lot 54
- 0 Mink Run Unit 2223596
- 0 Giddens Rd Unit MFRTB8424460
- 16308 Shady Hills Rd
- 0000 Shady Hills Rd
- 0 State Road 52 Unit 22798172
- Meadow Oaks
- 12801 Castle Oaks Dr
- 11876 Keylime
Ask me questions while you tour the home.






