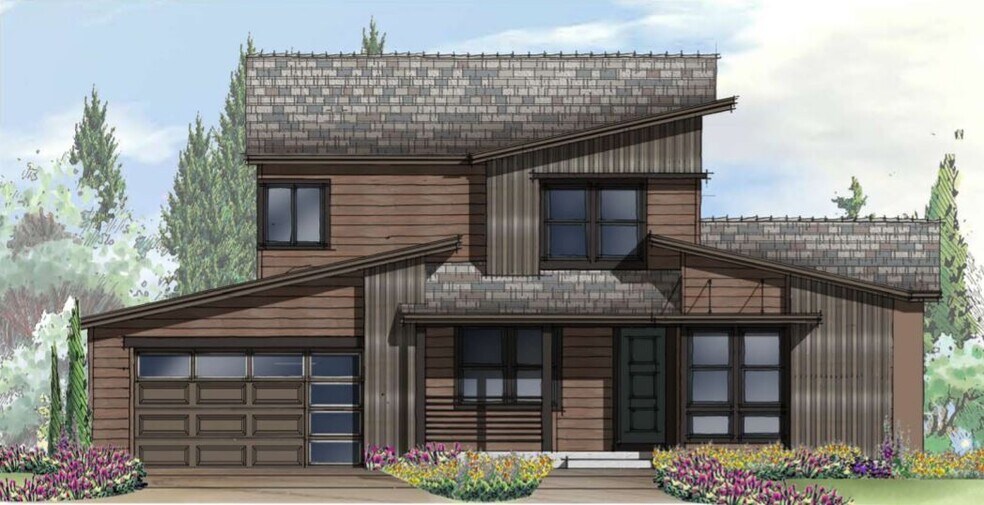
Verified badge confirms data from builder
Park City, UT 84060
Estimated payment starting at $14,762/month
Total Views
7,532
5 - 7
Beds
4
Baths
3,519
Sq Ft
$682
Price per Sq Ft
Highlights
- New Construction
- Great Room
- No HOA
- McPolin Elementary School Rated A
- Mud Room
- Community Pool
About This Floor Plan
Ivory Homes
Sales Office
All tours are by appointment only. Please contact sales office to schedule.
Office Address
2583 S Bailey Ct
Park City, UT 84060
Driving Directions
Home Details
Home Type
- Single Family
Parking
- 3 Car Attached Garage
- Front Facing Garage
Home Design
- New Construction
Interior Spaces
- 3,519 Sq Ft Home
- 2-Story Property
- Fireplace
- Mud Room
- Great Room
- Home Office
Kitchen
- Breakfast Area or Nook
- Eat-In Kitchen
- Breakfast Bar
- Walk-In Pantry
- Oven
- Cooktop
- Kitchen Island
Bedrooms and Bathrooms
- 5-7 Bedrooms
- Walk-In Closet
- 4 Full Bathrooms
- Primary bathroom on main floor
- Secondary Bathroom Double Sinks
- Private Water Closet
- Bathtub with Shower
- Walk-in Shower
Laundry
- Laundry Room
- Washer and Dryer Hookup
Outdoor Features
- Front Porch
Utilities
- Central Heating and Cooling System
- Wi-Fi Available
- Cable TV Available
Community Details
Overview
- No Home Owners Association
Recreation
- Pickleball Courts
- Community Pool
- Park
- Hiking Trails
- Trails
Map
Other Plans in Park City Heights - Cottages
About the Builder
Ivory Homes, Utah's Number One Homebuilder for 34 years, invites you to explore its offerings. Its architects and designers bring decades of experience to every home plan provided. Recognized as ProBuilder Magazine's National Homebuilder of the Year, Ivory Homes is a locally owned and operated company with a deep understanding of Utah's unique landscape and climate. The company is committed to ensuring the quality of your home today and its value in the future.
Nearby Communities by Ivory Homes

Park City Heights - Homesteads
by Ivory Homes
$2,044,000+
- 1 - 8 Beds
- 1.5 - 6.5 Baths
- 2,076+ Sq Ft
Visit by appointment only.Enjoy an incredible lifestyle in the Ivory Homes Park City Heights community. Residents enjoy an abundance of trails throughout and adjacent to the neighborhood. Park City Heights is within the boundaries of the highly desirable Park City School District with schools such as McPollin Elementary, Ecker Hill Middle School, and Park City High School. It is ashort10-15
Nearby Homes
- Park City Heights - Cottages
- Park City Heights - Homesteads
- 2472 Big Willow Trail Unit 408
- 2472 Big Willow Trail Unit 502
- 2496 Big Willow Trail Unit 510
- 2476 Big Willow Trail Unit 503
- 2476 Big Willow Trail Unit 409
- 3755 Rising Star Ln
- 3755 Rising Star Ln Unit 4
- 3506 Oakwood Dr
- 4123 N Forestdale Dr Unit 9
- 260 N East Park Dr
- 4518 N Forestdale Dr Unit 46
- 11154 N Capricorn Place Unit 219
- 11987 N Pegasus Cir Unit 297
- 2449 W Havens Ct Unit 12
- 12033 N Pegasus Cir Unit 290
- Amanti Lago
- 12028 N Pegasus Cir Unit 257
- 12039 N Pegasus Cir Unit 289
Your Personal Tour Guide
Ask me questions while you tour the home.
